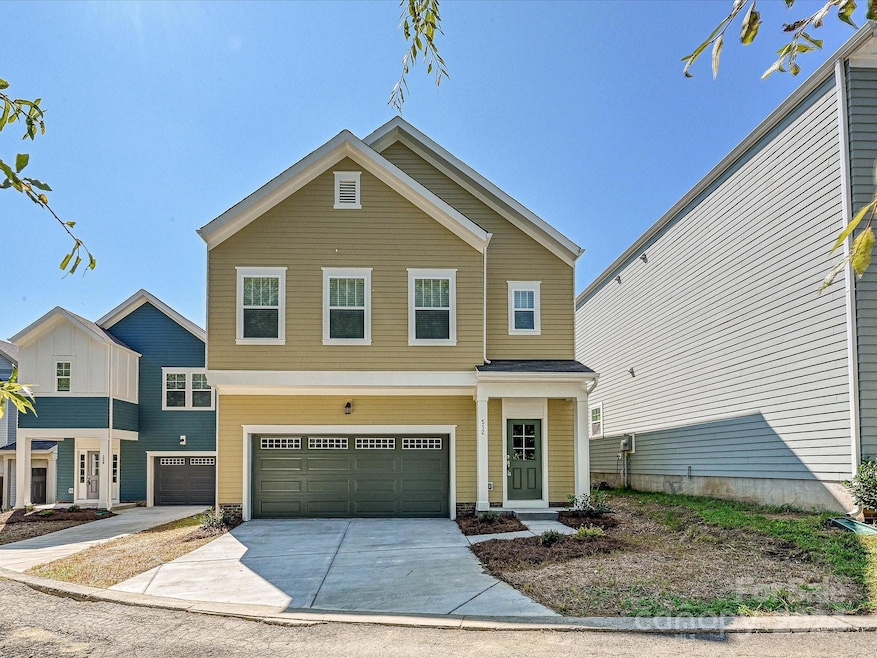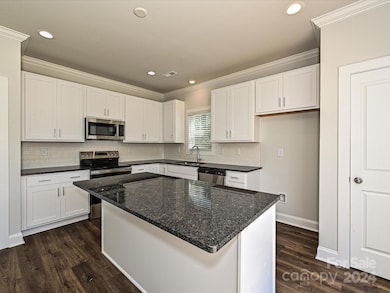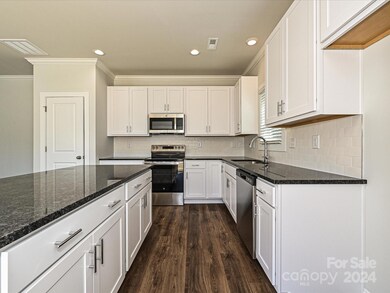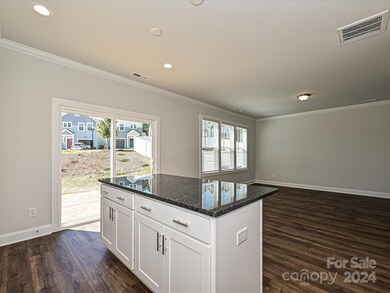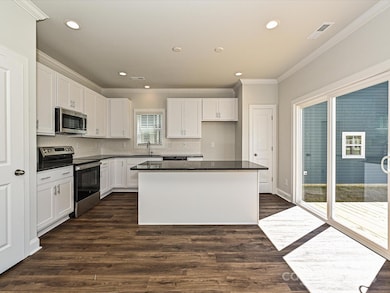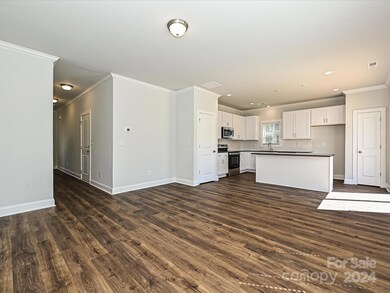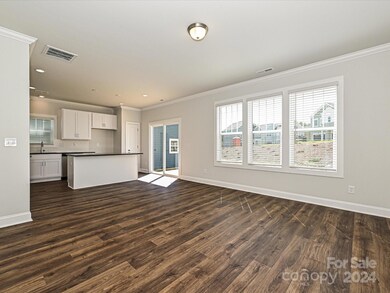
512 Kingsway Cir Charlotte, NC 28214
Coulwood Hills NeighborhoodEstimated payment $2,126/month
Highlights
- New Construction
- Deck
- 2 Car Attached Garage
- Paw Creek Elementary School Rated 9+
- Cottage
- Tile Flooring
About This Home
Conveniently located in Northwest Charlotte, this newly constructed community sits adjacent to the rolling Coulwood neighborhood. This home features an open floor plan, painted maple cabinetry, granite counters, kitchen island, tile backsplash, GE stainless steel appliances (including fridge!), large master suite with double vanity and walk in-closet, blinds throughout the home, attached 2-car garage, durable fiber cement siding and wooden deck! This peaceful neighborhood also offers easy access to area attractions and amenities. Located just inside of the I-85 loop, Aveline at Coulwood is a 20 minute drive from Charlotte Center City and a 10 minute drive from the U.S. National Whitewater Center. Residents can also enjoy the shops and restaurants of Riverbend Village, just 5 minutes away, and the Coulwood Community Pool, just 1 mile away. Make Aveline at Coulwood your home!
Listing Agent
Helen Adams Realty Brokerage Email: izzy@helenadamsrealty.com License #296112

Home Details
Home Type
- Single Family
Est. Annual Taxes
- $45
Year Built
- Built in 2024 | New Construction
HOA Fees
- $102 Monthly HOA Fees
Parking
- 2 Car Attached Garage
- Driveway
Home Design
- Cottage
- Slab Foundation
Interior Spaces
- 2-Story Property
- Insulated Windows
- Pull Down Stairs to Attic
- Electric Dryer Hookup
Kitchen
- Electric Oven
- Electric Range
- Microwave
- Dishwasher
- Disposal
Flooring
- Tile
- Vinyl
Bedrooms and Bathrooms
- 3 Bedrooms
Schools
- Paw Creek Elementary School
- Coulwood Middle School
- West Mecklenburg High School
Utilities
- Central Air
- Heat Pump System
- Electric Water Heater
Additional Features
- Deck
- Property is zoned MX1INNOV
Community Details
- Cams Association, Phone Number (704) 731-5656
- Built by JCB Urban
- Aveline At Coulwood Subdivision, Sadler 202 Floorplan
- Mandatory home owners association
Listing and Financial Details
- Assessor Parcel Number 031-411-73
Map
Home Values in the Area
Average Home Value in this Area
Tax History
| Year | Tax Paid | Tax Assessment Tax Assessment Total Assessment is a certain percentage of the fair market value that is determined by local assessors to be the total taxable value of land and additions on the property. | Land | Improvement |
|---|---|---|---|---|
| 2023 | $45 | $333,900 | $70,000 | $263,900 |
| 2022 | $434 | $45,000 | $45,000 | $0 |
| 2021 | $434 | $45,000 | $45,000 | $0 |
Property History
| Date | Event | Price | Change | Sq Ft Price |
|---|---|---|---|---|
| 04/23/2025 04/23/25 | Pending | -- | -- | -- |
| 04/17/2025 04/17/25 | Price Changed | $361,900 | -0.8% | $214 / Sq Ft |
| 10/23/2024 10/23/24 | Price Changed | $365,000 | -1.3% | $216 / Sq Ft |
| 09/19/2024 09/19/24 | Price Changed | $369,900 | -1.3% | $219 / Sq Ft |
| 07/18/2024 07/18/24 | Price Changed | $374,900 | 0.0% | $222 / Sq Ft |
| 04/04/2024 04/04/24 | For Sale | $375,000 | -- | $222 / Sq Ft |
Similar Homes in Charlotte, NC
Source: Canopy MLS (Canopy Realtor® Association)
MLS Number: 4125749
APN: 031-411-73
- 512 Kingsway Cir
- 504 Kingsway Cir
- 413 Kingsway Cir
- 9005 Henry Thoreau Rd
- 2016 Sadler Woods Ln
- 2020 Sadler Woods Ln
- 2129 Tom Sadler Rd Unit 7160
- 211 Kingsway Cir
- 1415 Bells Knox Rd
- 3000 Sadler Woods Ln
- 3004 Sadler Woods Ln
- 3012 Sadler Woods Ln
- 114 I K Beatty St
- 118 I K Beatty St
- 225 Enwood Dr
- 122 I K Beatty St
- 9527 Turning Wheel Dr
- 128 Summerlea Dr
- 9566 Turning Wheel Dr
- 2259 Crosscut Dr Unit 51
