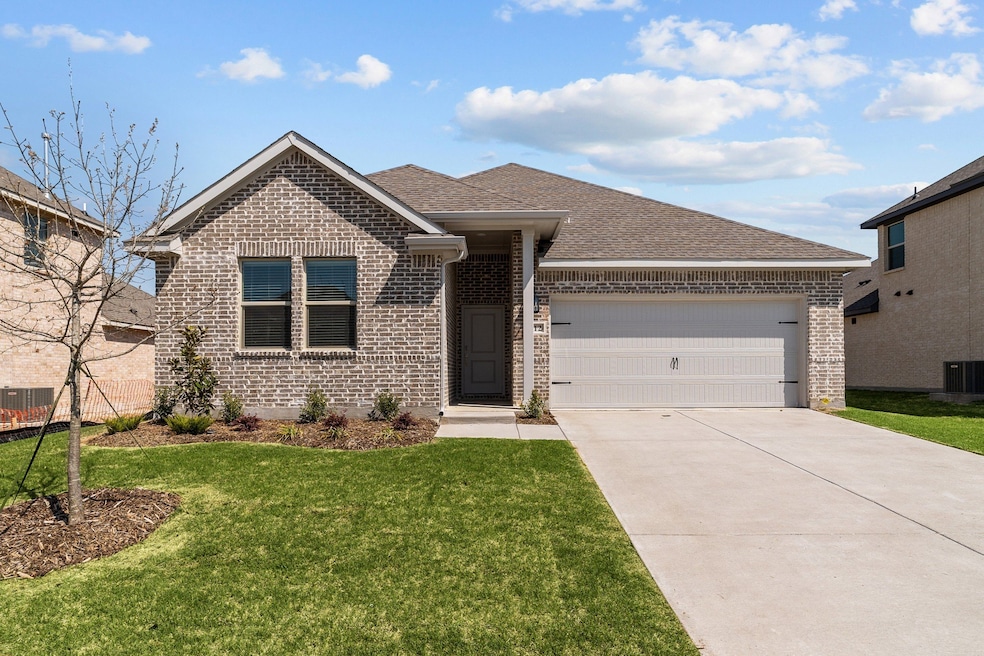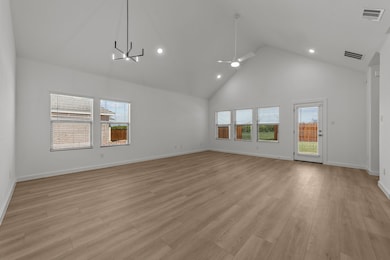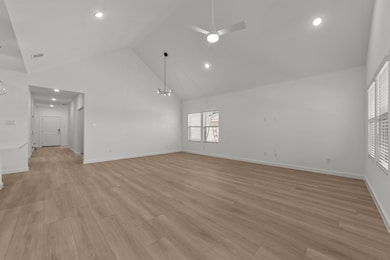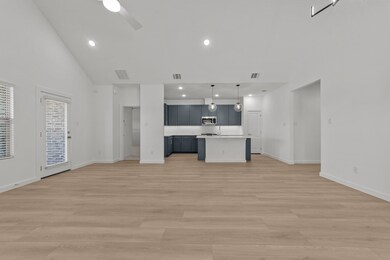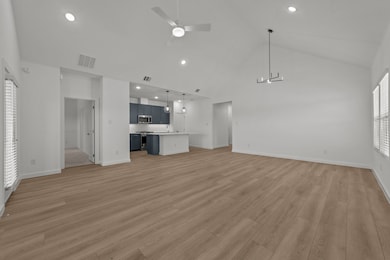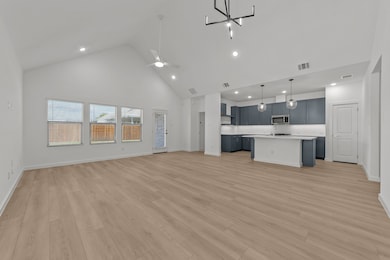
512 Meadowlark Dr van Alstyne, TX 75495
Estimated payment $2,595/month
Total Views
685
4
Beds
3
Baths
2,102
Sq Ft
$188
Price per Sq Ft
Highlights
- New Construction
- Pond in Community
- 1-Story Property
- Bob and Lola Sanford Elementary School Rated A-
About This Home
Chef-worthy kitchen with Brellin Greyhound Grey cabinets.
Sun-lit dining area & gorgeous great room, perfect for entertaining.
Pristine primary suite for reading & restful sleep.
Luxurious primary bath featuring a freestanding vanity.
Secluded home office for working & reading.
Spacious secondary bedrooms for family & guests.
Covered patio for outdoor enjoyment.
Attached 2-car garage.
Home Details
Home Type
- Single Family
Parking
- 2 Car Garage
Home Design
- New Construction
- Quick Move-In Home
- Passionflower Ii Plan
Interior Spaces
- 2,102 Sq Ft Home
- 1-Story Property
Bedrooms and Bathrooms
- 4 Bedrooms
- 3 Full Bathrooms
Community Details
Overview
- Actively Selling
- Built by K Hovnanian Homes
- Rolling Ridge Subdivision
- Pond in Community
Sales Office
- 512 Hickory Ridge Drive
- Van Alstyne, TX 75495
- 888-281-0142
Office Hours
- Sun 12pm-6pm Mon-Sat 10am-6pm
Map
Create a Home Valuation Report for This Property
The Home Valuation Report is an in-depth analysis detailing your home's value as well as a comparison with similar homes in the area
Home Values in the Area
Average Home Value in this Area
Property History
| Date | Event | Price | Change | Sq Ft Price |
|---|---|---|---|---|
| 04/07/2025 04/07/25 | Price Changed | $395,000 | 0.0% | $188 / Sq Ft |
| 04/07/2025 04/07/25 | For Sale | $395,000 | 0.0% | $188 / Sq Ft |
| 04/02/2025 04/02/25 | For Sale | $395,000 | +2.1% | $188 / Sq Ft |
| 01/25/2025 01/25/25 | Pending | -- | -- | -- |
| 12/31/2024 12/31/24 | Price Changed | $387,000 | +0.5% | $184 / Sq Ft |
| 12/23/2024 12/23/24 | Price Changed | $385,000 | +1.6% | $183 / Sq Ft |
| 12/10/2024 12/10/24 | Price Changed | $379,000 | -1.6% | $180 / Sq Ft |
| 11/26/2024 11/26/24 | For Sale | $385,000 | -- | $183 / Sq Ft |
Similar Homes in van Alstyne, TX
Nearby Homes
- 531 Meadowlark Dr
- 2208 Cedar Bluff Ln
- 2204 Cedar Bluff Ln
- 512 Hickory Ridge Dr
- 512 Hickory Ridge Dr
- 512 Hickory Ridge Dr
- 516 Meadowlark Dr
- 512 Hickory Ridge Dr
- 512 Hickory Ridge Dr
- 527 Meadowlark Dr
- 520 Meadowlark Dr
- 519 Meadowlark Dr
- 507 Meadowlark Dr
- 2234 Maple Ridge Dr
- 2229 Maple Ridge Dr
- 2221 Maple Ridge Dr
- 2225 Maple Ridge Dr
- 2237 Maple Ridge Dr
- 515 Forest Haven Dr
- 516 Stone Hollow Dr
