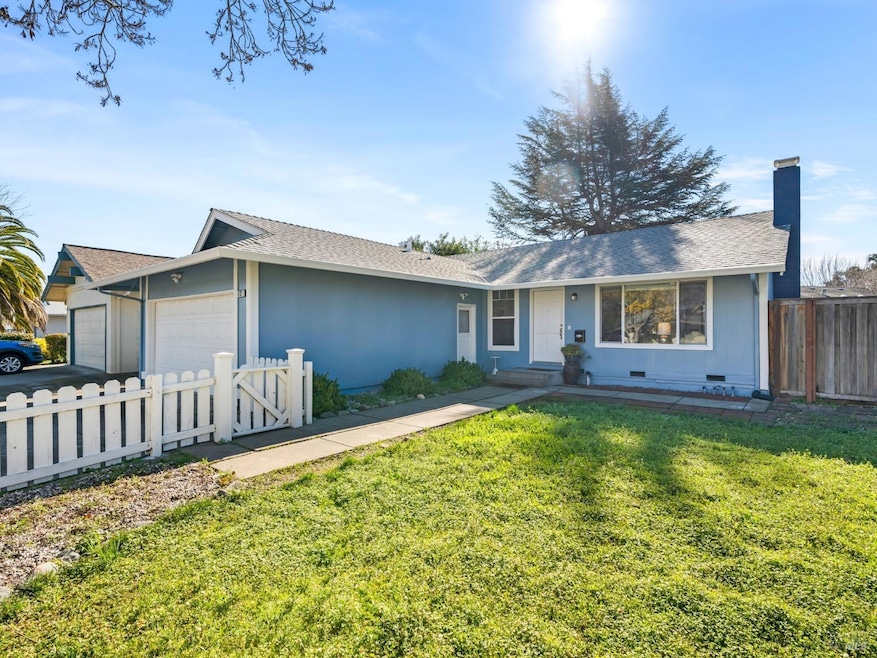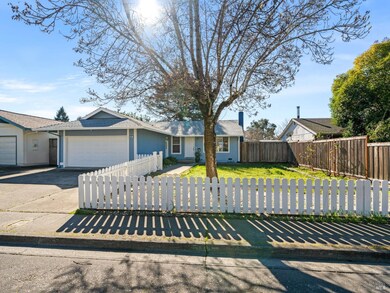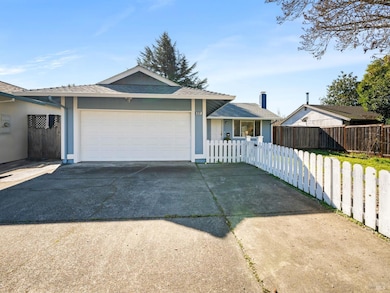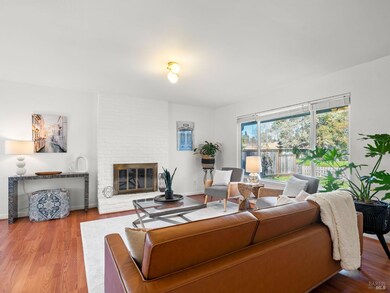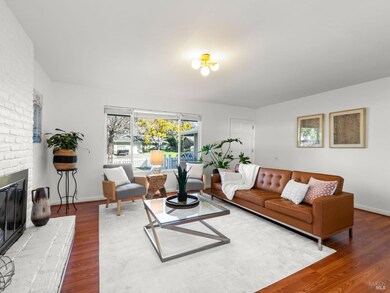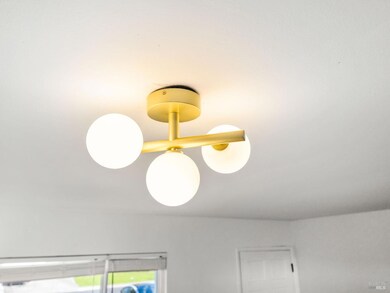
512 Myrtle Ave Rohnert Park, CA 94928
Highlights
- Cape Cod Architecture
- Wood Flooring
- Granite Countertops
- Outdoor Fireplace
- Great Room
- Breakfast Area or Nook
About This Home
As of April 2025Luxe living in Sonoma County! Nestled in the quiet, desirable L Section neighborhood of Rohnert Park, this modern, fresh one-level home on 6,098 sqft lot offers a charming blend of comfort and convenience. This elegantly remodeled home features abundant natural light, stainless appliances including gas stove, new high end flooring, fresh paint and tasteful custom blinds throughout plus a phenomenal floor plan. Fenced-in front yard w/adorable white picket fence. Private serene fenced-in backyard w/Pergola is perfect for al fresco dining, entertaining, gardening, relaxing, stargazing and fun for your pets. 2-Car Garage w/storage and sink, washer/dryer hookups. Nest and Ring Camera. Newer Furnace + A/C. Roof just 4.5 years old. Handy Storage Shed. Close proximity to great schools, Helen Putnam and Ladybug Parks, Community Garden, hiking, vibrant Downtown Cotati restaurants,shopping and easy freeway access. This property offers the ideal balance of suburban tranquility and urban accessibility. A true gem that combines cozy warmth and practicality, making it the ideal place to call Home Sweet Home.
Home Details
Home Type
- Single Family
Est. Annual Taxes
- $8,112
Year Built
- Built in 1973 | Remodeled
Lot Details
- 6,098 Sq Ft Lot
- Gated Home
- Back and Front Yard Fenced
- Wood Fence
- Landscaped
- Level Lot
Parking
- 2 Car Attached Garage
- Front Facing Garage
- Side by Side Parking
- Garage Door Opener
Home Design
- Cape Cod Architecture
Interior Spaces
- 1,120 Sq Ft Home
- 1-Story Property
- Brick Fireplace
- Great Room
- Living Room with Fireplace
- Family or Dining Combination
Kitchen
- Breakfast Area or Nook
- Built-In Gas Oven
- Built-In Gas Range
- Microwave
- Dishwasher
- Granite Countertops
- Disposal
Flooring
- Wood
- Tile
Bedrooms and Bathrooms
- 2 Full Bathrooms
- Dual Flush Toilets
- Dual Vanity Sinks in Primary Bathroom
- Low Flow Toliet
- Bathtub with Shower
- Separate Shower
Laundry
- Laundry in Garage
- Dryer
Home Security
- Video Cameras
- Carbon Monoxide Detectors
- Fire and Smoke Detector
Eco-Friendly Details
- Energy-Efficient Thermostat
Outdoor Features
- Uncovered Courtyard
- Enclosed patio or porch
- Outdoor Fireplace
Utilities
- Central Heating and Cooling System
- Tankless Water Heater
- Gas Water Heater
- Internet Available
Listing and Financial Details
- Assessor Parcel Number 046-144-006-000
Map
Home Values in the Area
Average Home Value in this Area
Property History
| Date | Event | Price | Change | Sq Ft Price |
|---|---|---|---|---|
| 04/03/2025 04/03/25 | Sold | $725,000 | +3.7% | $647 / Sq Ft |
| 03/28/2025 03/28/25 | Pending | -- | -- | -- |
| 02/22/2025 02/22/25 | For Sale | $699,000 | +1.6% | $624 / Sq Ft |
| 09/08/2022 09/08/22 | Sold | $688,000 | -3.8% | $614 / Sq Ft |
| 08/24/2022 08/24/22 | Pending | -- | -- | -- |
| 08/10/2022 08/10/22 | Price Changed | $715,000 | -2.7% | $638 / Sq Ft |
| 07/22/2022 07/22/22 | For Sale | $735,000 | +33.6% | $656 / Sq Ft |
| 11/20/2018 11/20/18 | Sold | $550,000 | 0.0% | $491 / Sq Ft |
| 11/09/2018 11/09/18 | Pending | -- | -- | -- |
| 10/11/2018 10/11/18 | For Sale | $550,000 | -- | $491 / Sq Ft |
Tax History
| Year | Tax Paid | Tax Assessment Tax Assessment Total Assessment is a certain percentage of the fair market value that is determined by local assessors to be the total taxable value of land and additions on the property. | Land | Improvement |
|---|---|---|---|---|
| 2023 | $8,112 | $688,000 | $275,000 | $413,000 |
| 2022 | $6,757 | $578,146 | $231,258 | $346,888 |
| 2021 | $6,700 | $566,811 | $226,724 | $340,087 |
| 2020 | $6,798 | $561,000 | $224,400 | $336,600 |
| 2019 | $6,708 | $550,000 | $220,000 | $330,000 |
| 2018 | $4,509 | $361,027 | $169,761 | $191,266 |
| 2017 | $4,433 | $353,949 | $166,433 | $187,516 |
| 2016 | $4,249 | $347,010 | $163,170 | $183,840 |
| 2015 | $4,145 | $341,799 | $160,720 | $181,079 |
| 2014 | $4,116 | $335,104 | $157,572 | $177,532 |
Mortgage History
| Date | Status | Loan Amount | Loan Type |
|---|---|---|---|
| Open | $580,000 | New Conventional | |
| Previous Owner | $550,000 | Balloon | |
| Previous Owner | $461,650 | New Conventional | |
| Previous Owner | $463,334 | New Conventional | |
| Previous Owner | $467,500 | New Conventional | |
| Previous Owner | $50,000 | Credit Line Revolving | |
| Previous Owner | $211,940 | New Conventional | |
| Previous Owner | $220,000 | Purchase Money Mortgage | |
| Previous Owner | $101,400 | Stand Alone Second | |
| Previous Owner | $405,600 | Fannie Mae Freddie Mac | |
| Previous Owner | $34,500 | Credit Line Revolving | |
| Previous Owner | $276,000 | Unknown | |
| Previous Owner | $183,950 | VA | |
| Previous Owner | $180,030 | VA |
Deed History
| Date | Type | Sale Price | Title Company |
|---|---|---|---|
| Grant Deed | $725,000 | Old Republic Title Company | |
| Grant Deed | $688,000 | -- | |
| Grant Deed | $550,000 | Old Republic Title Co | |
| Grant Deed | $319,000 | North Bay Title Company | |
| Grant Deed | $507,000 | Fidelity Natl Title Co | |
| Grant Deed | $185,000 | North Bay Title Co |
Similar Homes in the area
Source: San Francisco Association of REALTORS® MLS
MLS Number: 325014823
APN: 046-144-006
- 550 Lydia Ct S
- 836 Lancewood Ct
- 836 Lunar Ct
- 8496 Lancaster Dr
- 8047 Mason Dr
- 8544 Larch Ave
- 6937 Santero Way
- 7002 Santero Way
- 8401 Lakewood Ave
- 7034 Santero Way
- 8201 Camino Colegio Unit 158
- 8201 Camino Colegio Unit 110
- 8201 Camino Colegio Unit 11
- 8201 Camino Colegio Unit 220
- 8201 Camino Colegio Unit 62
- 8371 Windmill Farms Dr
- 75 Benson Ln
- 850 E Cotati Ave Unit 13
- 90 Jagla St
- 1240 Waldorf Ln
