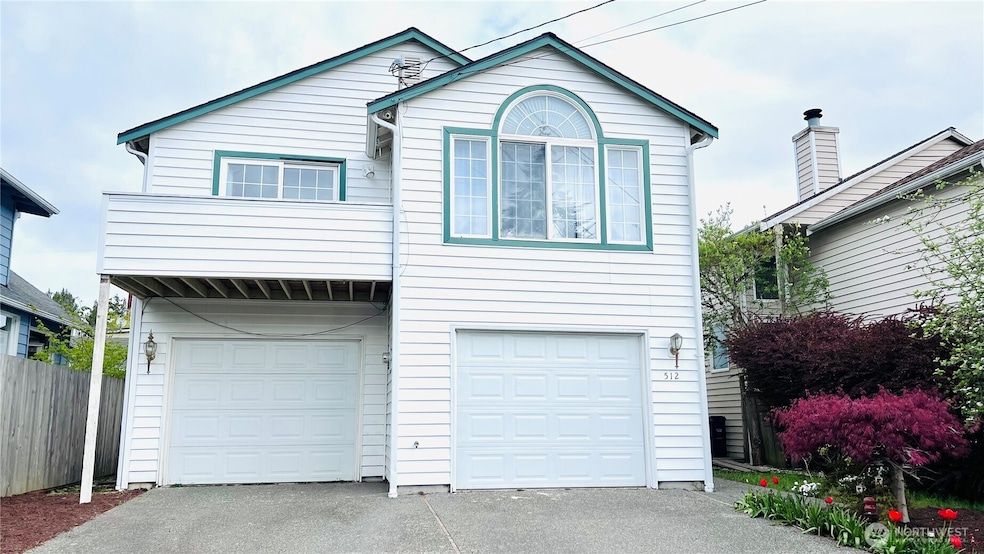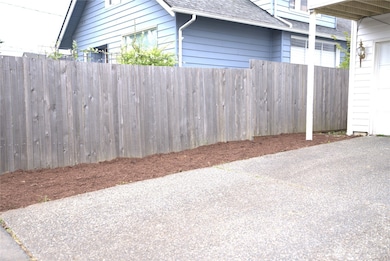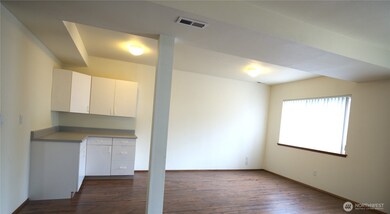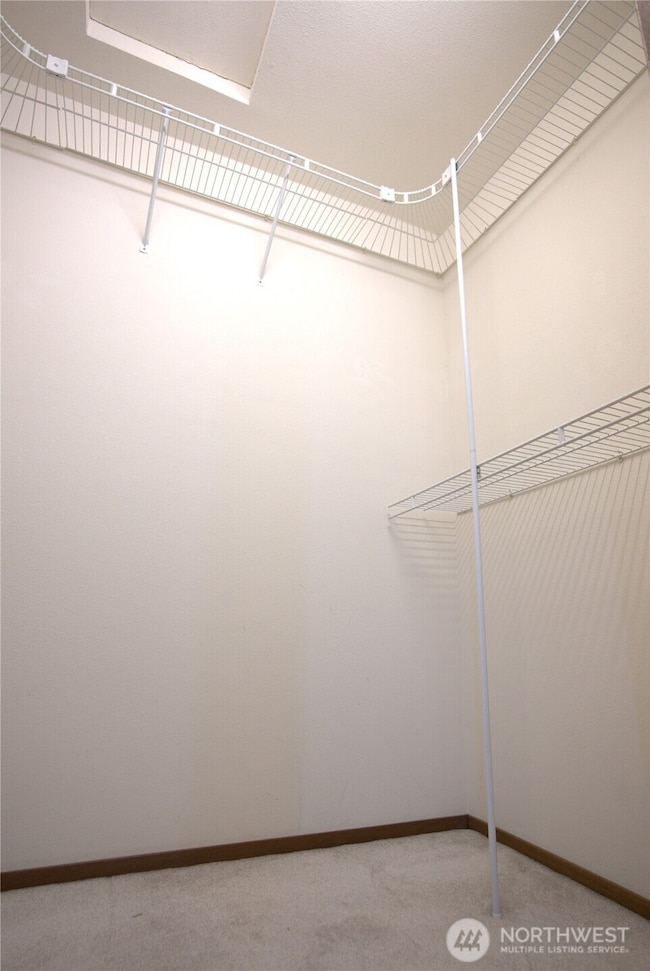
$829,950
- 3 Beds
- 3.5 Baths
- 1,760 Sq Ft
- 13716 30th Ave NE
- Unit B
- Seattle, WA
Enter through the Majestic 4' Front Door entry hall leading to 3rd Bdrm, Full Bath & Mini Bar (possible MIL). To the right, a staircase to Main Floor, Living Room w/Electric Fireplace, Wall of Windows w/great Natural Light, 1/2 Bath, & Deck w/territorial view. A cook's delight w/Large Gourmet Kitchen, High End Appliances, unique Double Refrigerators & wired for 2nd oven. The next staircase leads
Richard Maxwell Green Path Real Estate






