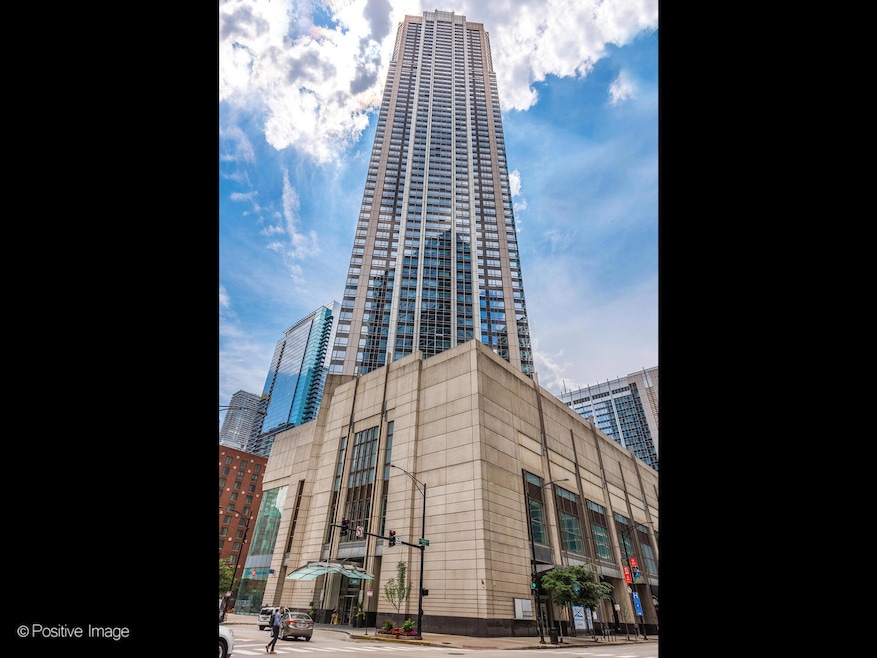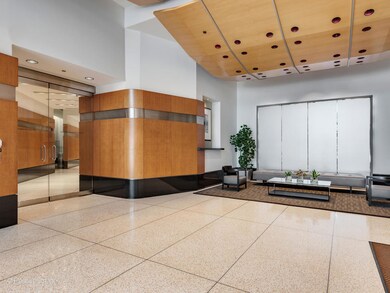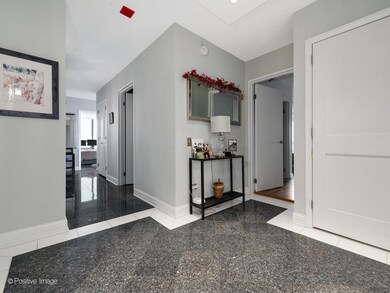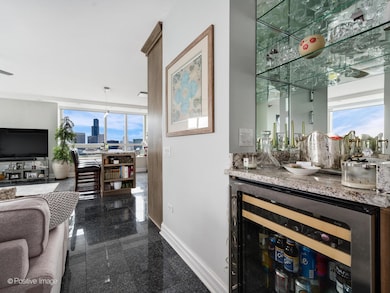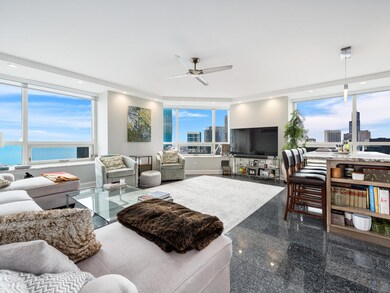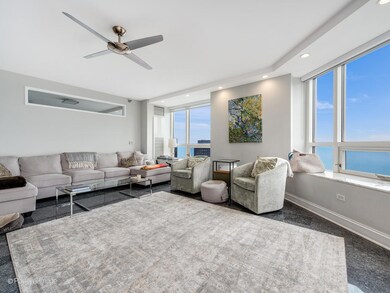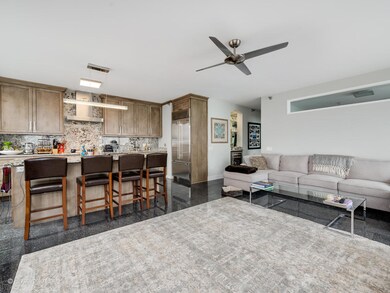
The Residences at River East 512 N Mcclurg Ct Unit 5407 Chicago, IL 60611
Streeterville NeighborhoodEstimated payment $6,984/month
Highlights
- Doorman
- Wood Flooring
- Sundeck
- Deck
- Party Room
- 2-minute walk to Bennet park
About This Home
Step into this impeccably designed 3-bedroom, 3-bathroom luxury unit on the 54th floor of Streeterville's premier high-rise, offering panoramic southeast and west exposures with stunning lake and city views. The home features top-tier Wolf, Sub-Zero, and Bosch appliances, a built-in bar with wine cooler, and high-end finishes throughout. The spacious primary suite is a true retreat, complete with a luxurious whirlpool tub, separate shower, and a generous walk-in closet. The second bedroom also boasts an en-suite bathroom and walk-in closet, offering privacy and comfort. Recent upgrades include fully refurnished bathrooms and living room, with 50K invested in premium bathroom renovations. The open layout is bathed in natural light, showcasing breathtaking vistas-best appreciated in person. Outstanding storage and a full-amenity building elevate this urban lifestyle. Enjoy a prime Streeterville location steps from Whole Foods, Target, AMC Theaters, Northwestern Hospital, and the lakefront, with front-row views of Navy Pier fireworks.
Property Details
Home Type
- Condominium
Est. Annual Taxes
- $15,528
Year Built
- Built in 2002
HOA Fees
- $1,280 Monthly HOA Fees
Parking
- 2 Car Garage
Home Design
- Reinforced Caisson Foundation
- Asphalt Roof
- Rubber Roof
- Concrete Block And Stucco Construction
- Concrete Perimeter Foundation
Interior Spaces
- 2,200 Sq Ft Home
- Entrance Foyer
- Family Room
- Combination Dining and Living Room
- Storage Room
Kitchen
- Range
- Microwave
- Dishwasher
- Disposal
Flooring
- Wood
- Stone
Bedrooms and Bathrooms
- 3 Bedrooms
- 3 Potential Bedrooms
- Walk-In Closet
- 3 Full Bathrooms
- Soaking Tub
- Separate Shower
Laundry
- Laundry Room
- Dryer
- Washer
Home Security
Outdoor Features
- Deck
Utilities
- Forced Air Heating and Cooling System
- Heating System Uses Natural Gas
- Lake Michigan Water
Community Details
Overview
- Association fees include heat, air conditioning, water, insurance, security, doorman, tv/cable, exercise facilities, exterior maintenance, scavenger, snow removal
- 620 Units
- Kristine Olvaney/David Carlson Association, Phone Number (312) 836-5915
- High-Rise Condominium
- River East Subdivision, High Rise Floorplan
- Property managed by Sudler
- 58-Story Property
Amenities
- Doorman
- Sundeck
- Common Area
- Party Room
- Elevator
- Service Elevator
- Package Room
Recreation
- Bike Trail
Pet Policy
- Limit on the number of pets
- Dogs and Cats Allowed
Security
- Resident Manager or Management On Site
- Fire Sprinkler System
Map
About The Residences at River East
Home Values in the Area
Average Home Value in this Area
Tax History
| Year | Tax Paid | Tax Assessment Tax Assessment Total Assessment is a certain percentage of the fair market value that is determined by local assessors to be the total taxable value of land and additions on the property. | Land | Improvement |
|---|---|---|---|---|
| 2024 | $15,116 | $80,638 | $1,304 | $79,334 |
| 2023 | $15,116 | $76,914 | $1,053 | $75,861 |
| 2022 | $15,116 | $76,914 | $1,053 | $75,861 |
| 2021 | $14,797 | $76,913 | $1,052 | $75,861 |
| 2020 | $14,744 | $69,288 | $811 | $68,477 |
| 2019 | $14,424 | $75,224 | $811 | $74,413 |
| 2018 | $14,181 | $75,224 | $811 | $74,413 |
| 2017 | $13,474 | $65,965 | $691 | $65,274 |
| 2016 | $12,712 | $65,965 | $691 | $65,274 |
| 2015 | $11,607 | $65,965 | $691 | $65,274 |
| 2014 | $11,565 | $64,903 | $540 | $64,363 |
| 2013 | $11,326 | $64,903 | $540 | $64,363 |
Property History
| Date | Event | Price | Change | Sq Ft Price |
|---|---|---|---|---|
| 04/15/2025 04/15/25 | Pending | -- | -- | -- |
| 04/02/2025 04/02/25 | For Sale | $790,000 | 0.0% | $359 / Sq Ft |
| 12/11/2022 12/11/22 | Rented | $5,000 | -2.0% | -- |
| 11/06/2022 11/06/22 | Under Contract | -- | -- | -- |
| 09/27/2022 09/27/22 | For Rent | $5,100 | 0.0% | -- |
| 02/28/2018 02/28/18 | Sold | $880,000 | -6.3% | $400 / Sq Ft |
| 12/19/2017 12/19/17 | Pending | -- | -- | -- |
| 12/07/2017 12/07/17 | For Sale | $939,000 | -- | $427 / Sq Ft |
Deed History
| Date | Type | Sale Price | Title Company |
|---|---|---|---|
| Warranty Deed | $880,000 | Proper Title Llc | |
| Warranty Deed | $885,000 | Ticor Title Insurance | |
| Warranty Deed | $825,000 | Premier Title | |
| Warranty Deed | -- | Premier Title | |
| Warranty Deed | $636,000 | -- |
Mortgage History
| Date | Status | Loan Amount | Loan Type |
|---|---|---|---|
| Previous Owner | $640,000 | Adjustable Rate Mortgage/ARM | |
| Previous Owner | $660,000 | New Conventional | |
| Previous Owner | $663,750 | Purchase Money Mortgage | |
| Previous Owner | $742,500 | Fannie Mae Freddie Mac |
Similar Homes in Chicago, IL
Source: Midwest Real Estate Data (MRED)
MLS Number: 12327374
APN: 17-10-223-033-1572
- 512 N Mcclurg Ct Unit 3304
- 512 N Mcclurg Ct Unit 1312
- 512 N Mcclurg Ct Unit 2601
- 512 N Mcclurg Ct Unit 2302
- 512 N Mcclurg Ct Unit 5407
- 512 N Mcclurg Ct Unit 610
- 512 N Mcclurg Ct Unit 3709
- 512 N Mcclurg Ct Unit 3901
- 512 N Mcclurg Ct Unit 804
- 512 N Mcclurg Ct Unit 3010
- 512 N Mcclurg Ct Unit 3303
- 512 N Mcclurg Ct Unit 2705
- 512 N Mcclurg Ct Unit 5306
- 512 N Mcclurg Ct Unit 4710
- 480 N Mcclurg Ct Unit 302N
- 480 N Mcclurg Ct Unit 604N
- 480 N Mcclurg Ct Unit 716N
- 480 N Mcclurg Ct Unit 901N
- 480 N Mcclurg Ct Unit 308N
- 480 N Mcclurg Ct Unit 909N
