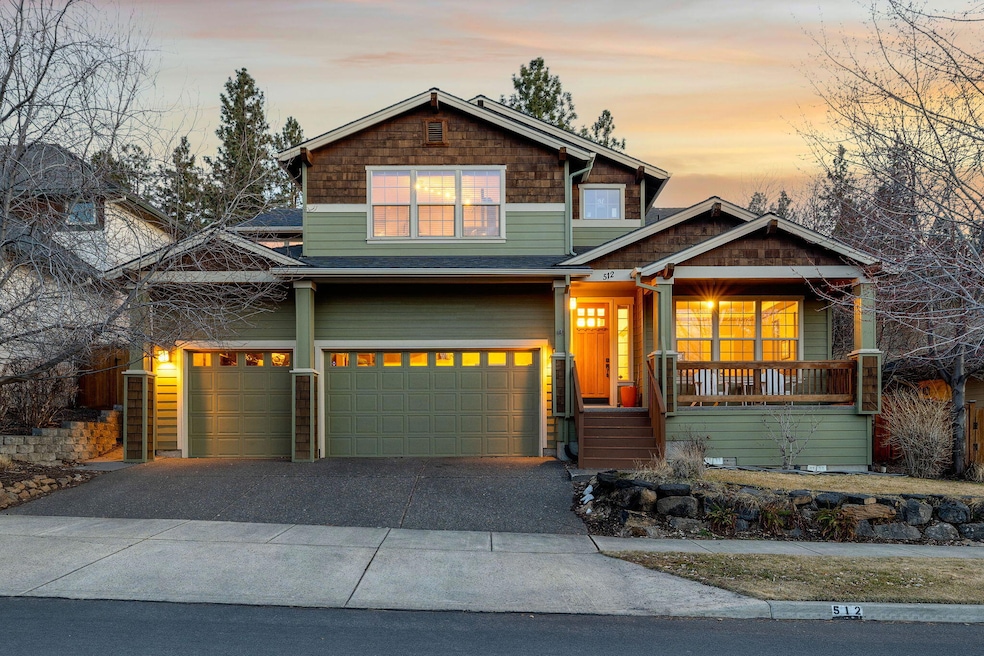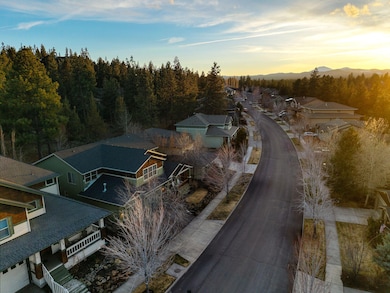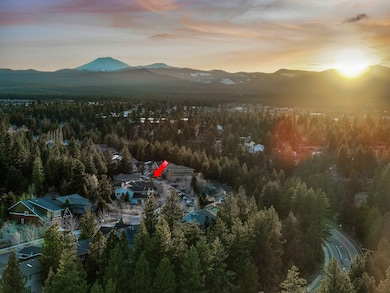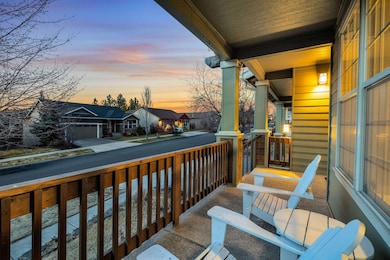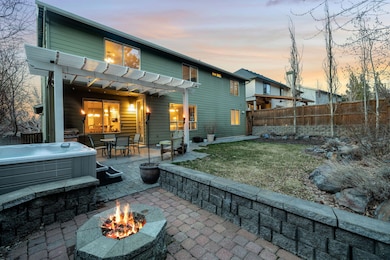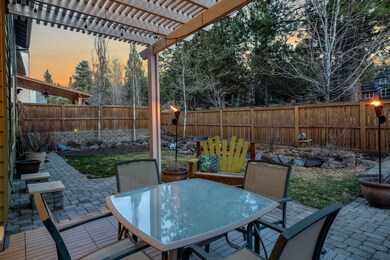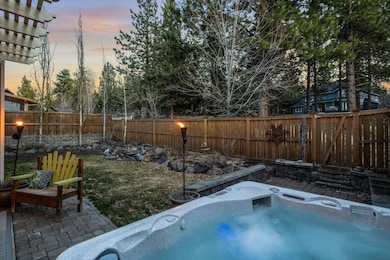
512 NW Flagline Dr Bend, OR 97701
Summit West NeighborhoodEstimated payment $7,897/month
Highlights
- Spa
- Two Primary Bedrooms
- Home Energy Score
- High Lakes Elementary School Rated A-
- Open Floorplan
- Mountain View
About This Home
Located in the desirable Skyliner Summit neighborhood, this stunning home provides easy access to NW Crossing, Phil's Trail, and the Galveston corridor. Featuring 5 bedrooms, a dedicated office, and a bonus room, it offers versatile living space for work or relaxation. The main floor includes a spacious office, a great room with a gas fireplace, and a chef's kitchen with Quartz countertops, a large island, and hardwood floors. A bedroom and full bath are also on this level. Upstairs, the oversized primary suite has a luxurious ensuite with a clawfoot tub, plus 3 additional bedrooms and a flex room. The fenced backyard, which backs to protected commons, offers privacy and includes a water feature, patio, firepit, and hot tub—ideal for relaxing or entertaining. With trail access to Overturf Park and nearby trails, plus solar panels and a 3-car garage with overhead storage, this home has it all.
Listing Agent
RE/MAX Key Properties Brokerage Phone: 541-610-5672 License #201206252

Home Details
Home Type
- Single Family
Est. Annual Taxes
- $7,114
Year Built
- Built in 2004
Lot Details
- 6,534 Sq Ft Lot
- Fenced
- Drip System Landscaping
- Level Lot
- Front and Back Yard Sprinklers
- Property is zoned rs, rs
HOA Fees
- $53 Monthly HOA Fees
Parking
- 3 Car Attached Garage
- Garage Door Opener
Property Views
- Mountain
- Neighborhood
Home Design
- Northwest Architecture
- Stem Wall Foundation
- Frame Construction
- Composition Roof
Interior Spaces
- 3,500 Sq Ft Home
- 2-Story Property
- Open Floorplan
- Ceiling Fan
- Gas Fireplace
- Double Pane Windows
- Vinyl Clad Windows
- Great Room with Fireplace
- Home Office
Kitchen
- Eat-In Kitchen
- Range with Range Hood
- Microwave
- Dishwasher
- Kitchen Island
- Solid Surface Countertops
- Disposal
Flooring
- Wood
- Carpet
- Tile
Bedrooms and Bathrooms
- 5 Bedrooms
- Double Master Bedroom
- Linen Closet
- Walk-In Closet
- 4 Full Bathrooms
- Double Vanity
- Soaking Tub
- Bathtub with Shower
- Bathtub Includes Tile Surround
Laundry
- Laundry Room
- Dryer
- Washer
Home Security
- Surveillance System
- Carbon Monoxide Detectors
- Fire and Smoke Detector
Eco-Friendly Details
- Home Energy Score
- Solar owned by seller
- Sprinklers on Timer
Pool
- Spa
Schools
- High Lakes Elementary School
- Pacific Crest Middle School
- Summit High School
Utilities
- Forced Air Heating and Cooling System
- Heating System Uses Natural Gas
- Water Heater
- Phone Available
- Cable TV Available
Listing and Financial Details
- Exclusions: Refr - garage
- Tax Lot 219
- Assessor Parcel Number 239917
Community Details
Overview
- Skyliner Summit Subdivision
- On-Site Maintenance
- Maintained Community
- The community has rules related to covenants, conditions, and restrictions, covenants
Recreation
- Park
- Trails
- Snow Removal
Map
Home Values in the Area
Average Home Value in this Area
Tax History
| Year | Tax Paid | Tax Assessment Tax Assessment Total Assessment is a certain percentage of the fair market value that is determined by local assessors to be the total taxable value of land and additions on the property. | Land | Improvement |
|---|---|---|---|---|
| 2024 | $7,114 | $424,910 | -- | -- |
| 2023 | $6,595 | $412,540 | $0 | $0 |
| 2022 | $6,153 | $388,870 | $0 | $0 |
| 2021 | $6,163 | $377,550 | $0 | $0 |
| 2020 | $5,847 | $377,550 | $0 | $0 |
| 2019 | $5,684 | $366,560 | $0 | $0 |
| 2018 | $5,523 | $355,890 | $0 | $0 |
| 2017 | $5,428 | $345,530 | $0 | $0 |
| 2016 | $5,179 | $335,470 | $0 | $0 |
| 2015 | $5,037 | $325,700 | $0 | $0 |
| 2014 | $4,891 | $316,220 | $0 | $0 |
Property History
| Date | Event | Price | Change | Sq Ft Price |
|---|---|---|---|---|
| 04/22/2025 04/22/25 | Price Changed | $1,299,000 | -2.6% | $371 / Sq Ft |
| 03/28/2025 03/28/25 | For Sale | $1,333,000 | -- | $381 / Sq Ft |
Deed History
| Date | Type | Sale Price | Title Company |
|---|---|---|---|
| Interfamily Deed Transfer | -- | None Available | |
| Warranty Deed | $391,750 | First American Title | |
| Interfamily Deed Transfer | -- | None Available | |
| Bargain Sale Deed | -- | None Available | |
| Quit Claim Deed | -- | None Available | |
| Interfamily Deed Transfer | -- | -- | |
| Bargain Sale Deed | $366,166 | First Amer Title Ins Co Or | |
| Bargain Sale Deed | -- | -- |
Mortgage History
| Date | Status | Loan Amount | Loan Type |
|---|---|---|---|
| Open | $277,900 | New Conventional | |
| Closed | $305,000 | New Conventional | |
| Closed | $305,750 | New Conventional | |
| Previous Owner | $329,500 | Unknown |
Similar Homes in Bend, OR
Source: Central Oregon Association of REALTORS®
MLS Number: 220198277
APN: 239917
- 2488 NW Drouillard Ave
- 2446 NW Drouillard Ave
- 2281 NW Lolo Dr
- 2306 NW Floyd Ln
- 2282 NW High Lakes Loop
- 2409 NW Quinn Creek Loop
- 2559 NW Crossing Dr
- 1974 NW Newport Hills Dr
- 2482 NW Crossing Dr
- 2194 NW Lolo Dr
- 1685 NW Fresno Ave
- 2645 NW Crossing Dr
- 2417 NW Dorion Way
- 2380 NW High Lakes Loop
- 238 NW Outlook Vista Dr
- 2170 NW Lolo Dr
- 1288 NW Criterion Ln
- 140 NW 17th St
- 1828 SW Troon Ave
- 2363 NW Labiche Ln
