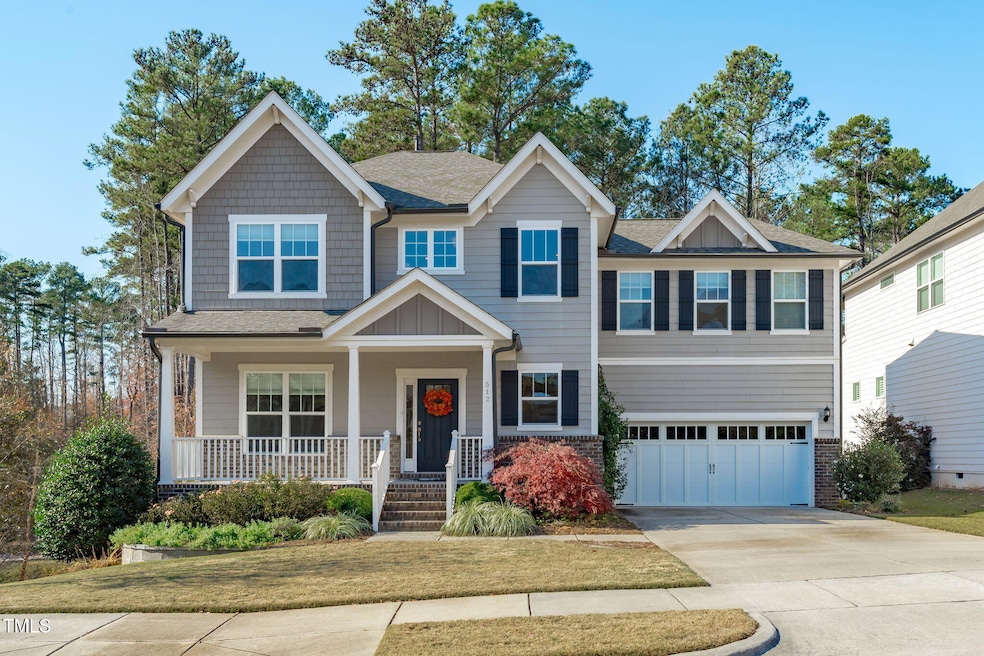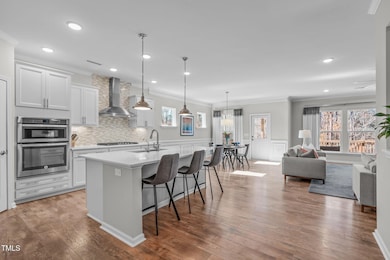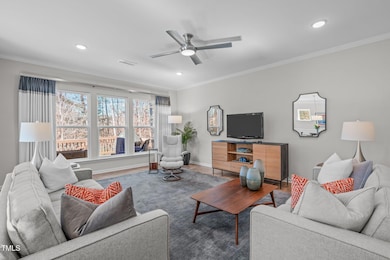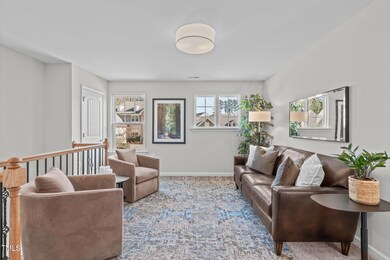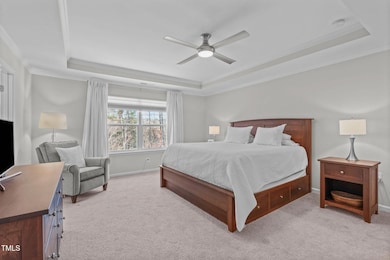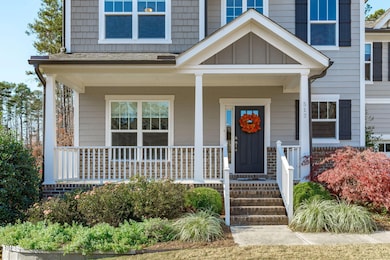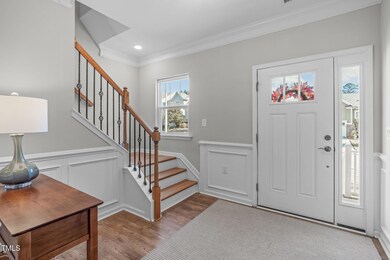
512 Oak Bluff Run Cary, NC 27513
West Cary NeighborhoodHighlights
- Solar Power System
- Open Floorplan
- Main Floor Bedroom
- Cary Elementary Rated A
- Transitional Architecture
- Loft
About This Home
As of January 2025Situated on a corner lot in the highly coveted Estates at Young Landing this beautifully maintained home features a spacious open floor plan, a chef's kitchen with a quartz island, gas cooktop & walk-in pantry, plus a screened porch overlooking a secluded wooded lot & pond. The main floor includes a private bedroom & full bath, while the upstairs offers a large luxurious owner's suite, two additional bedrooms, a full bathroom, loft & a bonus room/fifth bedroom with an attached full bathroom. Many extras including solar panels, Tesla power wall & vehicle charger, reverse osmosis water system for kitchen sink & refrigerator, leaf guards & professional landscaping. This home's location in Cary offers convenient access to schools, shopping, dining, highways & more.
Co-Listed By
Danielle Harvey
EXP Realty LLC License #310351
Home Details
Home Type
- Single Family
Est. Annual Taxes
- $7,344
Year Built
- Built in 2018
Lot Details
- 7,841 Sq Ft Lot
- Lot Dimensions are 66x120x66x126
- Landscaped with Trees
- Back and Front Yard
HOA Fees
- $94 Monthly HOA Fees
Parking
- 2 Car Attached Garage
- Front Facing Garage
- Private Driveway
- 2 Open Parking Spaces
Home Design
- Transitional Architecture
- Traditional Architecture
- Brick Veneer
- Raised Foundation
- Shingle Roof
Interior Spaces
- 3,092 Sq Ft Home
- 2-Story Property
- Open Floorplan
- Crown Molding
- Tray Ceiling
- Smooth Ceilings
- Ceiling Fan
- Recessed Lighting
- Chandelier
- Mud Room
- Entrance Foyer
- Family Room
- Dining Room
- Home Office
- Loft
- Bonus Room
- Screened Porch
- Pull Down Stairs to Attic
Kitchen
- Eat-In Kitchen
- Built-In Electric Oven
- Gas Cooktop
- Range Hood
- Microwave
- Ice Maker
- Dishwasher
- Stainless Steel Appliances
- Kitchen Island
- Granite Countertops
- Quartz Countertops
- Disposal
Flooring
- Carpet
- Ceramic Tile
- Luxury Vinyl Tile
Bedrooms and Bathrooms
- 4 Bedrooms
- Main Floor Bedroom
- Walk-In Closet
- 4 Full Bathrooms
- Double Vanity
- Private Water Closet
- Separate Shower in Primary Bathroom
- Soaking Tub
- Bathtub with Shower
- Walk-in Shower
Laundry
- Laundry Room
- Dryer
- Washer
Eco-Friendly Details
- Solar Power System
- Solar Heating System
Outdoor Features
- Rain Gutters
Schools
- Cary Elementary School
- East Cary Middle School
- Cary High School
Utilities
- Forced Air Heating and Cooling System
- Heating System Uses Natural Gas
- Vented Exhaust Fan
- Gas Water Heater
- Water Purifier
Community Details
- Association fees include ground maintenance
- Charleston Management Association, Phone Number (919) 847-3003
- Built by Pulte
- The Estates At Young Landing Subdivision
- Maintained Community
Listing and Financial Details
- Property held in a trust
- Assessor Parcel Number 0753664283
Map
Home Values in the Area
Average Home Value in this Area
Property History
| Date | Event | Price | Change | Sq Ft Price |
|---|---|---|---|---|
| 01/09/2025 01/09/25 | Sold | $850,000 | +3.0% | $275 / Sq Ft |
| 12/09/2024 12/09/24 | Pending | -- | -- | -- |
| 12/06/2024 12/06/24 | For Sale | $825,000 | -- | $267 / Sq Ft |
Tax History
| Year | Tax Paid | Tax Assessment Tax Assessment Total Assessment is a certain percentage of the fair market value that is determined by local assessors to be the total taxable value of land and additions on the property. | Land | Improvement |
|---|---|---|---|---|
| 2024 | $7,344 | $873,443 | $250,000 | $623,443 |
| 2023 | $4,893 | $486,358 | $120,000 | $366,358 |
| 2022 | $4,711 | $486,358 | $120,000 | $366,358 |
| 2021 | $4,616 | $486,358 | $120,000 | $366,358 |
| 2020 | $4,640 | $486,358 | $120,000 | $366,358 |
| 2019 | $5,193 | $483,108 | $152,000 | $331,108 |
| 2018 | $0 | $152,000 | $152,000 | $0 |
| 2017 | $1,467 | $152,000 | $152,000 | $0 |
Mortgage History
| Date | Status | Loan Amount | Loan Type |
|---|---|---|---|
| Open | $730,100 | New Conventional | |
| Previous Owner | $190,190 | New Conventional |
Deed History
| Date | Type | Sale Price | Title Company |
|---|---|---|---|
| Warranty Deed | $850,000 | None Listed On Document | |
| Special Warranty Deed | $505,500 | None Available |
Similar Homes in the area
Source: Doorify MLS
MLS Number: 10066219
APN: 0753.11-66-4283-000
- 112 Solstice Cir
- 105 Solstice Cir
- 1541 Old Apex Rd
- 100 Hunting Chase Unit 1B
- 101 Hunting Chase Unit 2B
- 202 Virginia Place
- 114 Oxpens Rd
- 308 Trimble Ave
- 245 Marilyn Cir
- 1015 Castalia Dr
- 1100 Medlin Dr
- 256 Marilyn Cir
- 1108 Medlin Dr
- 316 Trappers Run Dr
- 201 N Knightsbridge Rd
- 101 & 105 Trappers Haven Ln
- 1005 Winwood Dr
- 902 SW Maynard Rd
- 118 Trafalgar Ln
- 117 Buena Vista Dr
