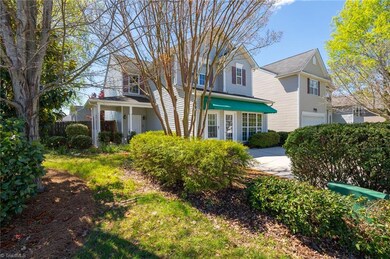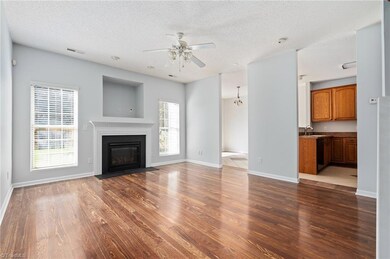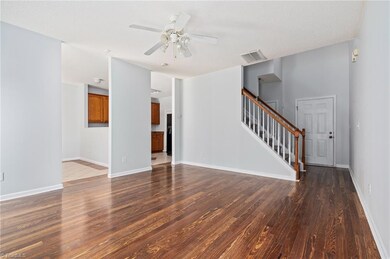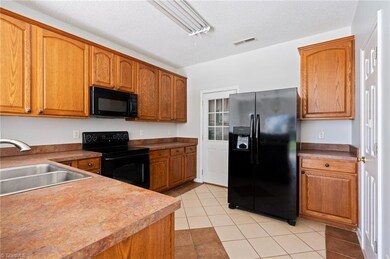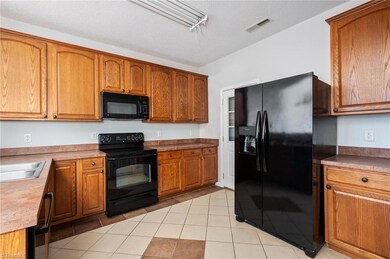512 Peach Orchard Dr Browns Summit, NC 27214
Highlights
- Corner Lot
- Tile Flooring
- Ceiling Fan
- Porch
- Forced Air Heating and Cooling System
- Fenced
About This Home
As of July 2024The buyer's situation changed and had to terminate...No fault of the house or seller. Now's your chance to scoop up this stunning former neighborhood model home. Just completed fully painting the interior & installing new carpet. There is also beautiful newer wood laminate flooring in the greatroom, handsome tile in the kitchen, breakfast room & Primary bath. The kitchen has tons of cabinet & countertop space, the GR is anchored by a lovely fireplace. The fully fenced back yard is gorgeous, and perfect for entertaining, pets or a great game of kickball! Because it was the model home, it has a fantastic workspace that would be ideal for a home office area, homework area, or could easily be converted into a man-cave/she-space...or just a play area for the family! The Primary bedroom is expansive with attractive trey ceiling lines. Strategically located in this very popular neighborhood, you'll be just minutes from the new urban loop and shopping, dining & entertainment!
Last Buyer's Agent
Berkshire Hathaway HomeServices Yost & Little Realty License #283621

Home Details
Home Type
- Single Family
Est. Annual Taxes
- $2,684
Year Built
- Built in 2004
Lot Details
- Lot Dimensions are 53 x 101 x 75 x 127
- Fenced
- Corner Lot
- Property is zoned RS-12
HOA Fees
- $18 Monthly HOA Fees
Parking
- Driveway
Home Design
- Slab Foundation
- Vinyl Siding
Interior Spaces
- 2,032 Sq Ft Home
- 1,800-2,200 Sq Ft Home
- Property has 2 Levels
- Ceiling Fan
- Living Room with Fireplace
- Pull Down Stairs to Attic
Kitchen
- Dishwasher
- Disposal
Flooring
- Carpet
- Laminate
- Tile
- Vinyl
Bedrooms and Bathrooms
- 3 Bedrooms
- Separate Shower
Laundry
- Laundry on upper level
- Dryer Hookup
Outdoor Features
- Porch
Schools
- Northeast Middle School
- Northeast High School
Utilities
- Forced Air Heating and Cooling System
- Heating System Uses Natural Gas
- Gas Water Heater
Community Details
- Carriage Woods Subdivision
Listing and Financial Details
- Tax Lot 149
- Assessor Parcel Number 0070808
- 1% Total Tax Rate
Map
Home Values in the Area
Average Home Value in this Area
Property History
| Date | Event | Price | Change | Sq Ft Price |
|---|---|---|---|---|
| 07/15/2024 07/15/24 | Sold | $285,750 | -4.4% | $159 / Sq Ft |
| 05/30/2024 05/30/24 | Pending | -- | -- | -- |
| 05/10/2024 05/10/24 | Price Changed | $299,000 | -2.0% | $166 / Sq Ft |
| 04/08/2024 04/08/24 | For Sale | $305,000 | -- | $169 / Sq Ft |
Tax History
| Year | Tax Paid | Tax Assessment Tax Assessment Total Assessment is a certain percentage of the fair market value that is determined by local assessors to be the total taxable value of land and additions on the property. | Land | Improvement |
|---|---|---|---|---|
| 2023 | $2,684 | $191,300 | $50,000 | $141,300 |
| 2022 | $2,607 | $191,300 | $50,000 | $141,300 |
| 2021 | $1,605 | $115,200 | $25,000 | $90,200 |
| 2020 | $1,605 | $115,200 | $25,000 | $90,200 |
| 2019 | $1,605 | $115,200 | $0 | $0 |
| 2018 | $1,559 | $115,200 | $0 | $0 |
| 2017 | $1,570 | $115,200 | $0 | $0 |
| 2016 | $1,568 | $113,300 | $0 | $0 |
| 2015 | $1,578 | $113,300 | $0 | $0 |
| 2014 | $1,589 | $113,300 | $0 | $0 |
Mortgage History
| Date | Status | Loan Amount | Loan Type |
|---|---|---|---|
| Closed | $11,430 | No Value Available | |
| Open | $241,500 | New Conventional | |
| Previous Owner | $97,920 | New Conventional | |
| Previous Owner | $111,528 | FHA | |
| Previous Owner | $138,000 | Purchase Money Mortgage | |
| Closed | $25,875 | No Value Available |
Deed History
| Date | Type | Sale Price | Title Company |
|---|---|---|---|
| Warranty Deed | $286,000 | None Listed On Document | |
| Special Warranty Deed | -- | None Available | |
| Warranty Deed | $122,500 | None Available | |
| Special Warranty Deed | $113,000 | None Available | |
| Trustee Deed | $140,774 | None Available | |
| Warranty Deed | $172,500 | -- |
Source: Triad MLS
MLS Number: 1138417
APN: 0070808
- 4901 Yellow Locust Dr
- 4906 Yellow Locust Dr
- 5300 Weeping Cherry Dr
- 6 Teaberry Ct
- 4801 Shady Pine Dr
- 208 Stamm Dr
- 5604 Townsend Farm Ct
- 104 Brody Way
- 404 Hannah McKenzie Dr
- 5406 Ridingate Ct
- 131 Heritage Creek Way
- 220 Heritage Creek Way
- 4704 Sweetbriar Rd
- 226 Heritage Creek Way
- 5 Waxwing Cove
- 128 Silhouette Dr
- 16 Dunlin Square
- 1705 Lucas Ave
- 15 Snowgoose Cove
- 2821 Leo Dr

