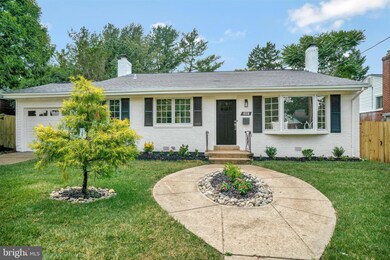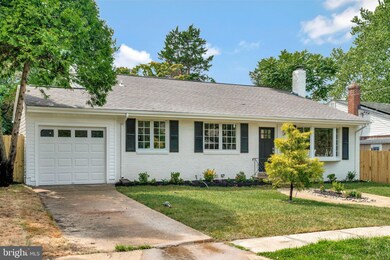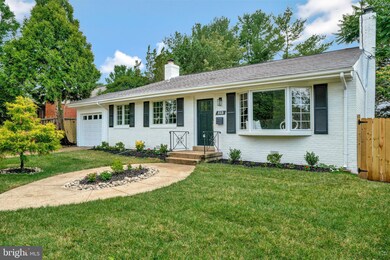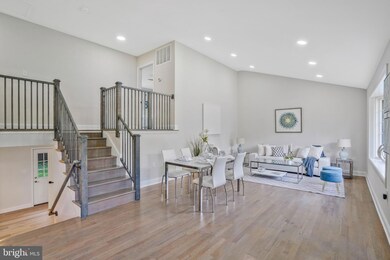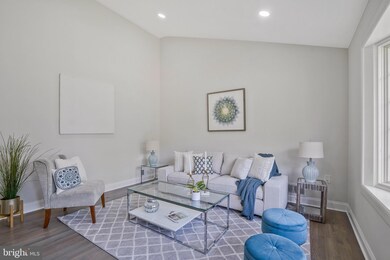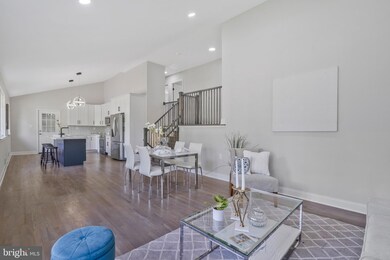
512 Robinson Ct Alexandria, VA 22302
Taylor Run NeighborhoodHighlights
- Eat-In Gourmet Kitchen
- Open Floorplan
- Deck
- Scenic Views
- Midcentury Modern Architecture
- Wood Flooring
About This Home
As of September 2024Don't miss out on this exceptional opportunity to own a stunning, fully updated home nestled in the sought-after Maple Grove neighborhood of Alexandria City. Situated on a picturesque tree-lined street, this residence boasts an unbeatable location within walking distance to the King Street Metro and historic Old Town Alexandria. As you step inside, you'll be greeted by a sense of warmth and sophistication. The expansive living space is adorned with high ceilings and flooded with natural light pouring in through the large windows, creating an inviting ambiance throughout. Recessed lighting and exquisite fixtures further enhance the elegance of the interior. The gourmet kitchen is a chef's dream, featuring ample two tone shaker cabinets, white and grey veined granite countertops, a tile backsplash, and stainless steel appliances. Adjacent to the kitchen, a separate dining area offers the perfect setting for hosting gatherings and enjoying meals with loved ones. Retreat to the luxurious owner's suite, complete with a lavish ensuite bath and a generously sized walk-in closet providing ample storage space. Two additional spacious bedrooms share a chic hallway bath, each offering plenty of closet space for added convenience. Entertainment opportunities abound in the finished lower level, boasting a large rec room and a third bath. Step outside to the gorgeous yard, where you'll find the ideal setting for outdoor gatherings, barbecues, and relaxation. Maple Grove is a peaceful neighborhood with the added convenience of being within walkable distance to King St Metro and Old Town, making commuting a breeze. Whether you prefer to travel to DC via metro, train, or car, this location offers unparalleled accessibility. Additionally, residents will appreciate the coveted zoning for MacArthur Elementary School. Welcome home to luxury living in the heart of Alexandria City – this is an opportunity not to be missed!
Last Agent to Sell the Property
D.S.A. Properties & Investments LLC License #0225073879
Home Details
Home Type
- Single Family
Est. Annual Taxes
- $8,783
Year Built
- Built in 1956 | Remodeled in 2024
Lot Details
- 8,003 Sq Ft Lot
- Wood Fence
- Back Yard Fenced
- Property is in excellent condition
- Property is zoned R-8
Parking
- 1 Car Attached Garage
- Front Facing Garage
- Driveway
- Off-Street Parking
Property Views
- Scenic Vista
- Woods
Home Design
- Midcentury Modern Architecture
- Contemporary Architecture
- Rambler Architecture
- Transitional Architecture
- Split Level Home
- Brick Exterior Construction
Interior Spaces
- Property has 3 Levels
- Open Floorplan
- Ceiling height of 9 feet or more
- Ceiling Fan
- Recessed Lighting
- Brick Fireplace
- Bay Window
- Family Room Off Kitchen
- Combination Dining and Living Room
Kitchen
- Eat-In Gourmet Kitchen
- Breakfast Area or Nook
- Gas Oven or Range
- Built-In Microwave
- Dishwasher
- Stainless Steel Appliances
- Kitchen Island
- Upgraded Countertops
- Disposal
Flooring
- Wood
- Ceramic Tile
- Luxury Vinyl Plank Tile
Bedrooms and Bathrooms
- 3 Bedrooms
- En-Suite Bathroom
- Walk-In Closet
- Bathtub with Shower
Laundry
- Laundry in unit
- Dryer
- Washer
Improved Basement
- Walk-Out Basement
- Basement Fills Entire Space Under The House
- Connecting Stairway
- Interior, Front, and Rear Basement Entry
- Basement Windows
Outdoor Features
- Deck
- Patio
Schools
- Douglas Macarthur Elementary School
- George Washington Middle School
- Alexandria City High School
Utilities
- Forced Air Heating and Cooling System
- Vented Exhaust Fan
- Natural Gas Water Heater
Community Details
- No Home Owners Association
- Maple Grove Subdivision, I'm Gorgeous! Floorplan
Listing and Financial Details
- Tax Lot 15
- Assessor Parcel Number 17094500
Map
Home Values in the Area
Average Home Value in this Area
Property History
| Date | Event | Price | Change | Sq Ft Price |
|---|---|---|---|---|
| 09/20/2024 09/20/24 | Sold | $1,040,000 | -1.0% | $553 / Sq Ft |
| 08/01/2024 08/01/24 | For Sale | $1,050,000 | -- | $559 / Sq Ft |
Tax History
| Year | Tax Paid | Tax Assessment Tax Assessment Total Assessment is a certain percentage of the fair market value that is determined by local assessors to be the total taxable value of land and additions on the property. | Land | Improvement |
|---|---|---|---|---|
| 2024 | $10,166 | $823,772 | $496,500 | $327,272 |
| 2023 | $9,144 | $823,772 | $496,500 | $327,272 |
| 2022 | $8,154 | $734,621 | $442,000 | $292,621 |
| 2021 | $7,797 | $702,448 | $425,000 | $277,448 |
| 2020 | $7,066 | $699,510 | $425,000 | $274,510 |
| 2019 | $7,568 | $669,709 | $425,000 | $244,709 |
| 2018 | $7,442 | $658,586 | $425,000 | $233,586 |
| 2017 | $7,510 | $664,575 | $425,000 | $239,575 |
| 2016 | $7,131 | $664,575 | $425,000 | $239,575 |
| 2015 | $6,886 | $660,209 | $375,000 | $285,209 |
| 2014 | $6,248 | $599,074 | $350,000 | $249,074 |
Mortgage History
| Date | Status | Loan Amount | Loan Type |
|---|---|---|---|
| Open | $400,000 | New Conventional |
Deed History
| Date | Type | Sale Price | Title Company |
|---|---|---|---|
| Deed | $1,040,000 | First American Title | |
| Deed | $530,000 | Land Title |
Similar Homes in Alexandria, VA
Source: Bright MLS
MLS Number: VAAX2036686
APN: 052.03-05-09
- 506 Ivy Cir
- 2703 Bryan Place
- 635 Putnam Place
- 624 Kings Cloister Cir
- 310 Moncure Dr
- 304 Moncure Dr
- 2700 Dartmouth Rd Unit 2
- 208 Skyhill Rd Unit 10
- 605 Hilltop Terrace
- 204 Skyhill Rd Unit 4
- 203 Skyhill Rd Unit 2
- 202 Skyhill Rd Unit 3
- 414 Rucker Place
- 202 Vassar Place
- 716 Upland Place
- 1000 Janneys Ln
- 44 W Taylor Run Pkwy
- 1004 Janneys Ln
- 106 Roberts Ln Unit 101
- 406 N View Terrace

