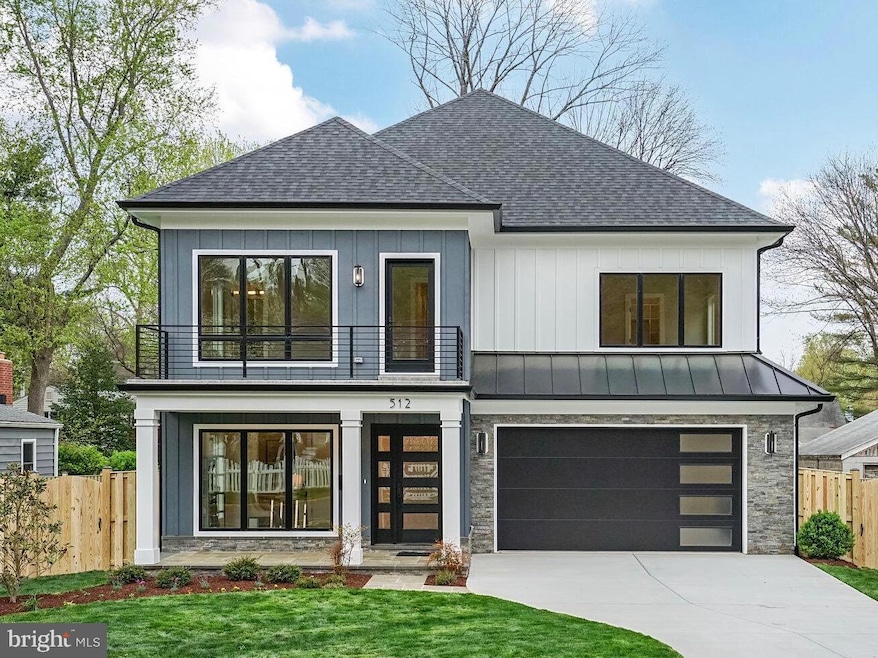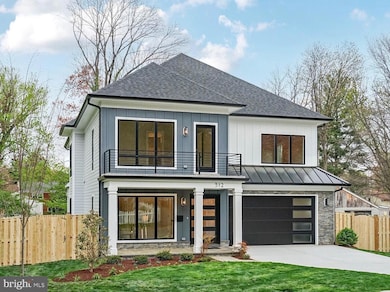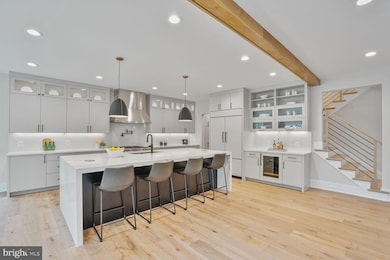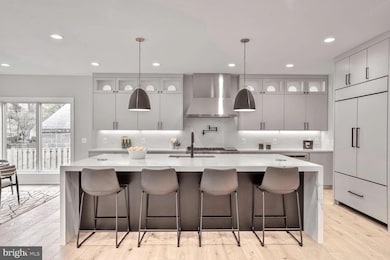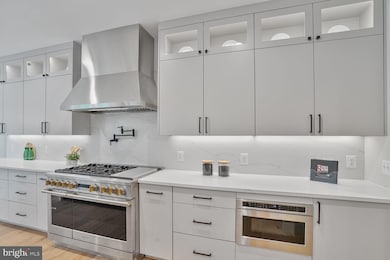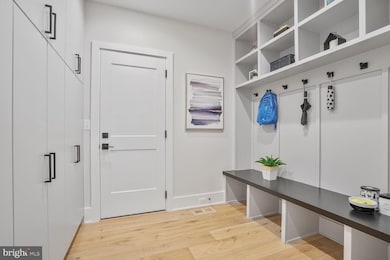
512 S Spring St Falls Church, VA 22046
Estimated payment $13,370/month
Highlights
- New Construction
- Gourmet Kitchen
- Open Floorplan
- Mt. Daniel Elementary School Rated A-
- Heated Floors
- Deck
About This Home
Gorgeous, new contemporary farmhouse with over 4600+ sq ft of thoughtfully designed living space in Falls Church City! Situated on a quiet street within walking distance of Oak St elementary school, this three level home with a charming front porch features a total of 6 bedrooms and 6.5 baths. An expansive main level is beautifully configured for family living with an open dining room and spacious family room with exposed wood beams and gas fireplace with striking custom marble surround all stepping out to a back deck with outdoor kitchen and fully fenced back yard. A large gourmet kitchen with SubZero Fridge and breakfast room are just steps from a custom mudroom with loads of storage. An additional office/bedroom and bath on the main level provides ultimate flexibility. The first upper level offers four bedrooms, including the spa-like primary suite complete with Juliet balcony, an expansive walk-in closet, ensuite bath with heated floors, soaking tub and generously proportioned tile shower. The other bedrooms on this level each have their own bathroom, and one steps to its own private balcony. The second upper level features a rec room with a wet bar, and a fifth bedroom with ensuite bath. All ceilings are 9’ and wide-width hardwood floors are throughout. Lots of details you can see and can't see: Herringbone wood floors in foyer, fully spray-foamed house package for incredible energy savings, outlets hidden in base trim throughout, Pella Windows, SubZero drink fridges, hard-wired for generator. The Little City is growing rapidly and offers a wide variety of restaurants and shops and our renowned Farmer’s Market. Conveniently located minutes to Metro, 66 and 495 and the Mosaic District.
Open House Schedule
-
Sunday, April 27, 20252:00 to 4:00 pm4/27/2025 2:00:00 PM +00:004/27/2025 4:00:00 PM +00:00Must See!Add to Calendar
Home Details
Home Type
- Single Family
Est. Annual Taxes
- $9,728
Year Built
- Built in 2024 | New Construction
Lot Details
- 9,749 Sq Ft Lot
- Infill Lot
- Southeast Facing Home
- Privacy Fence
- Board Fence
- Landscaped
- Back Yard Fenced and Front Yard
- Property is in excellent condition
- Property is zoned R-1A
Parking
- 2 Car Attached Garage
- 2 Driveway Spaces
- Front Facing Garage
- Garage Door Opener
- On-Street Parking
Home Design
- Contemporary Architecture
- Farmhouse Style Home
- Architectural Shingle Roof
- Concrete Perimeter Foundation
- HardiePlank Type
Interior Spaces
- Property has 3 Levels
- Open Floorplan
- Wet Bar
- Built-In Features
- Chair Railings
- Wainscoting
- Beamed Ceilings
- Tray Ceiling
- Ceiling height of 9 feet or more
- Ceiling Fan
- Skylights
- Recessed Lighting
- Gas Fireplace
- French Doors
- Mud Room
- Entrance Foyer
- Family Room Off Kitchen
- Formal Dining Room
- Loft
- Home Security System
- Attic
Kitchen
- Gourmet Kitchen
- Breakfast Room
- Gas Oven or Range
- Built-In Microwave
- Freezer
- Ice Maker
- Dishwasher
- Kitchen Island
- Upgraded Countertops
- Disposal
Flooring
- Wood
- Heated Floors
- Marble
- Ceramic Tile
Bedrooms and Bathrooms
- En-Suite Primary Bedroom
- En-Suite Bathroom
- Walk-In Closet
- Soaking Tub
- Bathtub with Shower
- Walk-in Shower
Laundry
- Laundry Room
- Laundry on upper level
- Dryer
- Washer
Outdoor Features
- Balcony
- Deck
- Porch
Location
- Flood Risk
Schools
- Oak Street Elementary School
- Mary Ellen Henderson Middle School
- Meridian High School
Utilities
- Forced Air Zoned Heating and Cooling System
- Humidifier
- Natural Gas Water Heater
- Municipal Trash
Community Details
- No Home Owners Association
- Built by MaXi Investments
- Virginia Forest Subdivision
Listing and Financial Details
- Tax Lot 14
- Assessor Parcel Number 52-606-007
Map
Home Values in the Area
Average Home Value in this Area
Tax History
| Year | Tax Paid | Tax Assessment Tax Assessment Total Assessment is a certain percentage of the fair market value that is determined by local assessors to be the total taxable value of land and additions on the property. | Land | Improvement |
|---|---|---|---|---|
| 2024 | $8,669 | $704,800 | $628,800 | $76,000 |
| 2023 | $9,390 | $763,400 | $546,800 | $216,600 |
| 2022 | $8,456 | $737,000 | $546,800 | $190,200 |
| 2021 | $8,699 | $640,600 | $509,600 | $131,000 |
| 2020 | $8,504 | $610,000 | $485,300 | $124,700 |
| 2019 | $8,209 | $588,200 | $463,500 | $124,700 |
| 2018 | $7,977 | $578,500 | $453,800 | $124,700 |
| 2017 | $7,986 | $590,400 | $470,700 | $119,700 |
| 2016 | $3,938 | $581,200 | $470,700 | $110,500 |
| 2015 | $7,877 | $581,200 | $470,700 | $110,500 |
| 2014 | $7,256 | $538,100 | $435,800 | $102,300 |
Property History
| Date | Event | Price | Change | Sq Ft Price |
|---|---|---|---|---|
| 04/24/2025 04/24/25 | Price Changed | $2,250,000 | -4.2% | $485 / Sq Ft |
| 04/11/2025 04/11/25 | For Sale | $2,349,000 | +245.4% | $506 / Sq Ft |
| 07/11/2023 07/11/23 | Sold | $680,000 | -9.3% | $425 / Sq Ft |
| 06/28/2023 06/28/23 | Pending | -- | -- | -- |
| 06/16/2023 06/16/23 | For Sale | $750,000 | -- | $469 / Sq Ft |
Deed History
| Date | Type | Sale Price | Title Company |
|---|---|---|---|
| Bargain Sale Deed | $680,000 | First American Title Insurance | |
| Deed | $190,000 | -- |
Mortgage History
| Date | Status | Loan Amount | Loan Type |
|---|---|---|---|
| Previous Owner | $132,057 | New Conventional | |
| Previous Owner | $142,500 | New Conventional |
Similar Homes in Falls Church, VA
Source: Bright MLS
MLS Number: VAFA2002874
APN: 52-606-007
- 1204 Seaton Ln
- 608 Timber Ln
- 1308 Seaton Ln
- 1009 Madison Ln
- 114 S Spring St
- 206 Patterson St
- 2503 Fowler St
- 7222 Arthur Dr
- 1132 S Washington St Unit 104
- 1309 Gibson Place
- 105 W Marshall St
- 7303 Allan Ave
- 1274 S Washington St
- 914 Park Ave
- 7226 Arthur Dr
- 2737 Welcome Dr
- 132 Rees Place
- 513 W Broad St Unit 711
- 513 W Broad St Unit 417
- 7210 Hickory St
