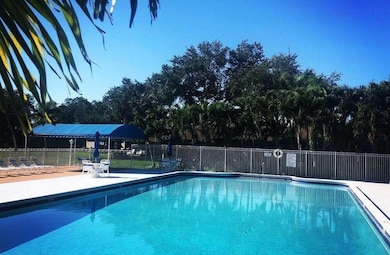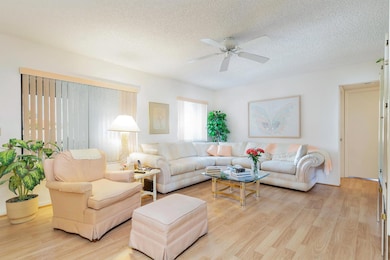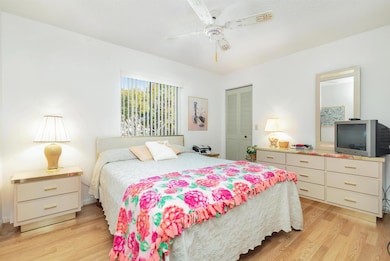
512 Shady Pine Way Unit A2 Greenacres, FL 33415
Estimated payment $1,962/month
Highlights
- Water Views
- Furnished
- Community Pool
- Wood Flooring
- Screened Porch
- Tennis Courts
About This Home
Seller Motivated - Please bring Offers.Attn: Investors & First-Time Homebuyers. Darling two bedroom, two bath condo in the sought after community of Pine Ridge North I. Home in great condition as Sellers were snowbirds and original owners who used the home only 3-4 months out of the year. Furniture included in sale. Close proximity to pool, clubhouse, & pond walking grounds. Call Brian for details.
Property Details
Home Type
- Condominium
Est. Annual Taxes
- $2,865
Year Built
- Built in 1984
Lot Details
- Sprinkler System
HOA Fees
- $495 Monthly HOA Fees
Interior Spaces
- 1,115 Sq Ft Home
- 1-Story Property
- Furnished
- Ceiling Fan
- Awning
- Blinds
- Family Room
- Florida or Dining Combination
- Screened Porch
- Water Views
- Security Gate
Kitchen
- Breakfast Area or Nook
- Electric Range
- Microwave
- Dishwasher
Flooring
- Wood
- Carpet
Bedrooms and Bathrooms
- 2 Bedrooms
- Closet Cabinetry
- Walk-In Closet
- 2 Full Bathrooms
Laundry
- Laundry Room
- Washer and Dryer
Parking
- Over 1 Space Per Unit
- Guest Parking
- Assigned Parking
Schools
- Okeeheelee Middle School
- John I. Leonard High School
Utilities
- Central Heating and Cooling System
- Electric Water Heater
- Cable TV Available
Listing and Financial Details
- Assessor Parcel Number 18424415055170012
Community Details
Overview
- Association fees include management, common areas, cable TV, insurance, ground maintenance, maintenance structure, parking, reserve fund, roof, security, trash, internet
- Pine Ridge North I Condo Subdivision
Amenities
- Community Wi-Fi
Recreation
- Tennis Courts
- Bocce Ball Court
- Shuffleboard Court
- Community Pool
Security
- Security Guard
- Resident Manager or Management On Site
- Fire and Smoke Detector
Map
Home Values in the Area
Average Home Value in this Area
Tax History
| Year | Tax Paid | Tax Assessment Tax Assessment Total Assessment is a certain percentage of the fair market value that is determined by local assessors to be the total taxable value of land and additions on the property. | Land | Improvement |
|---|---|---|---|---|
| 2024 | $3,161 | $122,399 | -- | -- |
| 2023 | $2,865 | $111,272 | $0 | $0 |
| 2022 | $2,549 | $101,156 | $0 | $0 |
| 2021 | $2,310 | $118,290 | $0 | $118,290 |
| 2020 | $2,169 | $112,290 | $0 | $112,290 |
| 2019 | $2,041 | $105,672 | $0 | $105,672 |
| 2018 | $1,758 | $91,672 | $0 | $91,672 |
| 2017 | $1,572 | $86,672 | $0 | $0 |
| 2016 | $1,395 | $57,100 | $0 | $0 |
| 2015 | $1,317 | $51,909 | $0 | $0 |
| 2014 | $1,159 | $47,190 | $0 | $0 |
Property History
| Date | Event | Price | Change | Sq Ft Price |
|---|---|---|---|---|
| 04/22/2025 04/22/25 | Price Changed | $220,000 | -8.3% | $197 / Sq Ft |
| 04/01/2025 04/01/25 | Price Changed | $240,000 | -2.0% | $215 / Sq Ft |
| 02/17/2025 02/17/25 | For Sale | $245,000 | -- | $220 / Sq Ft |
Similar Homes in the area
Source: BeachesMLS
MLS Number: R11063164
APN: 18-42-44-15-05-512-0012
- 512 Shady Pine Way Unit D2
- 510 Shady Pine Way Unit B1
- 510 Shady Pine Way Unit A2
- 513 Shady Pine Way Unit C2
- 516 Shady Pine Way Unit A1
- 519 Shady Pine Way Unit A1
- 537 Shady Pine Way Unit A2
- 521 Shady Pine Way Unit A2
- 536 Shady Pine Way Unit C2
- 536 Shady Pine Way Unit C1
- 536 Shady Pine Way Unit B2
- 534 Shady Pine Way Unit C1
- 724 Sunny Pine Way Unit E1
- 528 Shady Pine Way Unit B1
- 528 Shady Pine Way Unit B2
- 217 Foxtail Dr Unit A
- 723 Sunny Pine Way Unit B1
- 529 Shady Pine Way Unit C2
- 705 Sunny Pine Way Unit E5510
- 705 Sunny Pine Way Unit H






