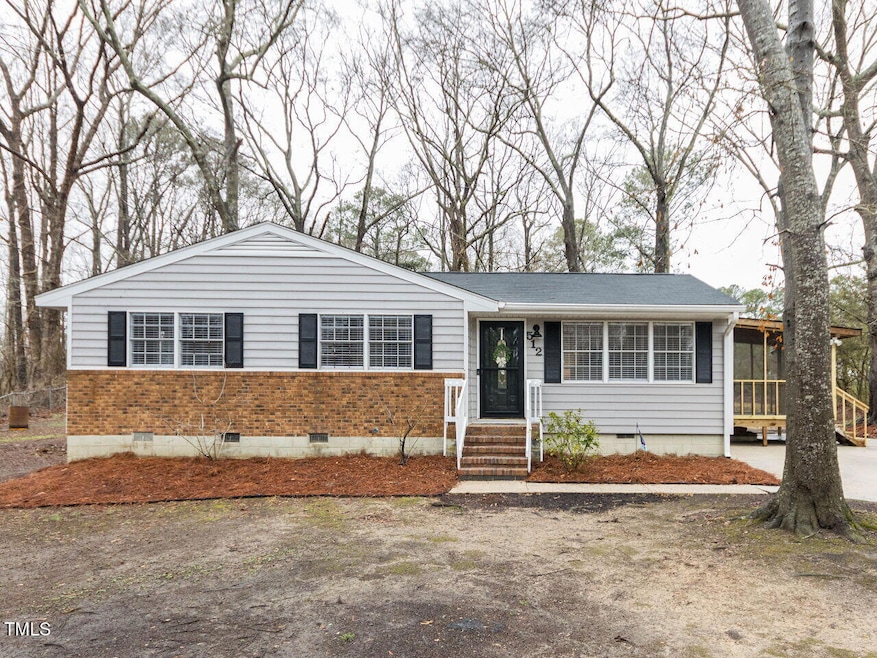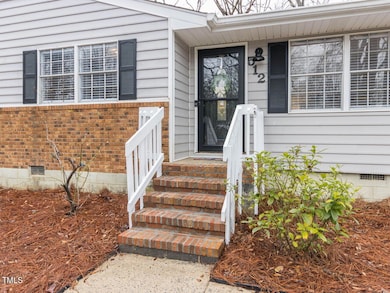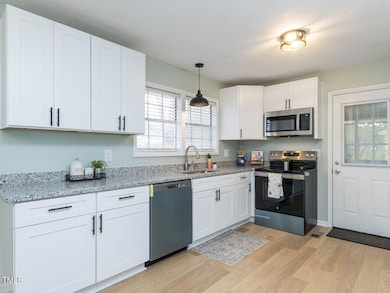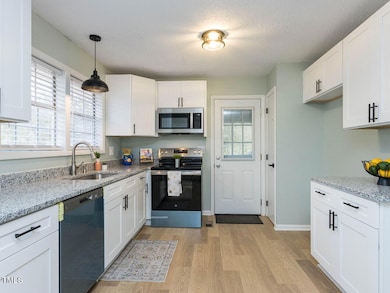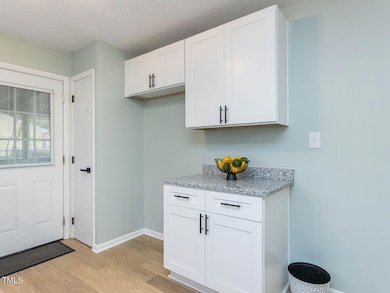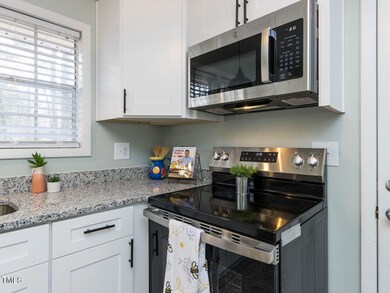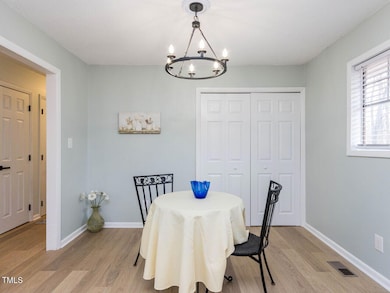
512 Trail of Merlin Garner, NC 27529
Community Park NeighborhoodEstimated payment $1,729/month
Highlights
- Granite Countertops
- Screened Porch
- Brick Veneer
- No HOA
- Cul-De-Sac
- Bathtub with Shower
About This Home
Come see this Beautiful Ranch Home with Tons of Updates! Move in Ready with Fresh Paint, New Carpet in the 3 Bedrooms, & New Pergo LVP in all other living areas. All new Cabinets in Kitchen & Baths. Gorgeous Kitchen features Granite Counters, New SS Appliances, & a Pantry. Enjoy your morning coffee on the Screened Porch. Situated on over half an acre lot (.59) on a cul-de-sac. Partial Fenced. No HOA. New Roof 2020. Conveniently located minutes from I40, White Oak Shopping & Dining.
Home Details
Home Type
- Single Family
Est. Annual Taxes
- $1,328
Year Built
- Built in 1972 | Remodeled
Lot Details
- 0.59 Acre Lot
- Property fronts a state road
- Cul-De-Sac
- Chain Link Fence
- Landscaped with Trees
- Back Yard Fenced
Home Design
- Brick Veneer
- Block Foundation
- Shingle Roof
- Vinyl Siding
Interior Spaces
- 1,130 Sq Ft Home
- 1-Story Property
- Living Room
- Combination Kitchen and Dining Room
- Screened Porch
- Basement
- Crawl Space
- Scuttle Attic Hole
Kitchen
- Electric Oven
- Microwave
- Dishwasher
- Granite Countertops
Flooring
- Carpet
- Luxury Vinyl Tile
Bedrooms and Bathrooms
- 3 Bedrooms
- Bathtub with Shower
Laundry
- Laundry closet
- Washer and Electric Dryer Hookup
Parking
- 4 Parking Spaces
- Private Driveway
Outdoor Features
- Outdoor Storage
Schools
- Creech Rd Elementary School
- East Garner Middle School
- South Garner High School
Utilities
- Central Air
- Heat Pump System
- Electric Water Heater
- Septic Tank
Community Details
- No Home Owners Association
- Camelot Subdivision
Listing and Financial Details
- Assessor Parcel Number 1730512374
Map
Home Values in the Area
Average Home Value in this Area
Tax History
| Year | Tax Paid | Tax Assessment Tax Assessment Total Assessment is a certain percentage of the fair market value that is determined by local assessors to be the total taxable value of land and additions on the property. | Land | Improvement |
|---|---|---|---|---|
| 2024 | $1,328 | $210,615 | $100,000 | $110,615 |
| 2023 | $919 | $115,322 | $42,000 | $73,322 |
| 2022 | $853 | $115,322 | $42,000 | $73,322 |
| 2021 | $830 | $115,322 | $42,000 | $73,322 |
| 2020 | $817 | $115,322 | $42,000 | $73,322 |
| 2019 | $794 | $94,802 | $36,000 | $58,802 |
| 2018 | $731 | $94,802 | $36,000 | $58,802 |
| 2017 | $694 | $94,802 | $36,000 | $58,802 |
| 2016 | $680 | $94,802 | $36,000 | $58,802 |
| 2015 | $699 | $97,798 | $38,000 | $59,798 |
| 2014 | $664 | $97,798 | $38,000 | $59,798 |
Property History
| Date | Event | Price | Change | Sq Ft Price |
|---|---|---|---|---|
| 04/11/2025 04/11/25 | Pending | -- | -- | -- |
| 04/06/2025 04/06/25 | Price Changed | $289,900 | -1.7% | $257 / Sq Ft |
| 04/01/2025 04/01/25 | Price Changed | $295,000 | -1.6% | $261 / Sq Ft |
| 03/06/2025 03/06/25 | Price Changed | $299,900 | -1.6% | $265 / Sq Ft |
| 02/15/2025 02/15/25 | For Sale | $304,900 | -- | $270 / Sq Ft |
Deed History
| Date | Type | Sale Price | Title Company |
|---|---|---|---|
| Deed | $53,000 | -- |
Mortgage History
| Date | Status | Loan Amount | Loan Type |
|---|---|---|---|
| Open | $100,000 | New Conventional | |
| Closed | $81,500 | Adjustable Rate Mortgage/ARM | |
| Closed | $79,683 | Unknown | |
| Closed | $73,993 | Fannie Mae Freddie Mac | |
| Closed | $67,748 | Unknown | |
| Closed | $67,448 | Unknown | |
| Closed | $57,382 | Unknown | |
| Closed | $7,958 | Stand Alone Second |
Similar Homes in the area
Source: Doorify MLS
MLS Number: 10076794
APN: 1730.04-51-2374-000
- 221 Lane of Tristram
- 220 Lane of Sir Gawaine
- 206 Lane of Tristram
- 235 Meadowbark Bend Unit 26
- 209 Meadowbark Bend Unit 20
- 227 Bend Unit 24
- 239 Meadowbark Bend Unit 27
- 243 Meadowbark Bend Unit 28
- 247 Meadowbark Bend Unit 29
- 251 Meadowbark Bend Unit 30
- 255 Meadowbark Bend Unit 31
- 301 King Arthur Trail
- 235 Chesapeake Commons St Unit 86
- 256 Chesapeake Commons St Unit 157
- 231 Frosted Iris Ln Unit 174
- 207 Chesapeake Commons St Unit 80
- 260 Chesapeake Commons St Unit 156
- 264 Chesapeake Commons St Unit 155
- 255 Chesapeake Commons St Unit 90
- 223 Frosted Iris Ln Unit 176
