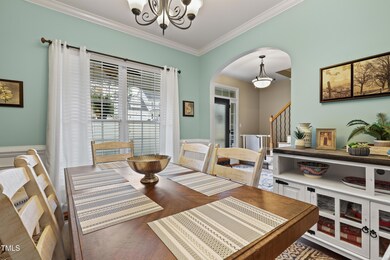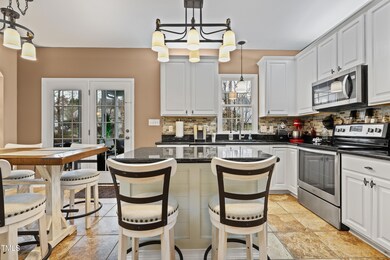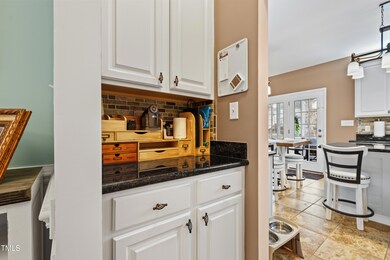
512 Tryst Ln Wake Forest, NC 27587
Highlights
- Wooded Lot
- Wood Flooring
- Bonus Room
- Transitional Architecture
- Attic
- Granite Countertops
About This Home
As of April 2025Welcome to your new home! A must see! This sought after holding ridge is ready for its new owner. Do not miss out on this one. No HOA! this generous home boasts 4 bedrooms with a 3rd floor bonus room and this comes equipped with so much upgrades including both full bathrooms with fresh new upgrades but then you step out into the spacious screened in porch with a lovely view. Then the Show stopper! Your personal oasis all for you and the family! Huge permitted deck with with a Radiant Hybrid pool with 4in insulated walls. A grilling station to make your favorite foods and sip on your favorite beverages while soaking in the sun. Also an area to watch your movies with family or friends. There is a walkin crawl space that is partially finished use it for a man cave or storage comes with with extended vapor barrier with dehumdifier installed in 2024. upgrades include all rooms that are hardwired with cat6 ethernet cable, stainless steel kitchen appliances less than 5 years old, water tank replaced this year, roof replaced in 2022, . fenced in yard done in 2023. and Much more.
Last Agent to Sell the Property
John Cho
Redfin Corporation License #295332

Home Details
Home Type
- Single Family
Est. Annual Taxes
- $4,623
Year Built
- Built in 2002
Lot Details
- 0.29 Acre Lot
- Cul-De-Sac
- Landscaped
- Wooded Lot
Parking
- 2 Car Attached Garage
- Garage Door Opener
- Private Driveway
Home Design
- Transitional Architecture
- Traditional Architecture
- Permanent Foundation
- Architectural Shingle Roof
- Vinyl Siding
Interior Spaces
- 2,595 Sq Ft Home
- 2-Story Property
- Bookcases
- Tray Ceiling
- Ceiling Fan
- Gas Log Fireplace
- Entrance Foyer
- Family Room with Fireplace
- Bonus Room
- Screened Porch
- Basement
- Crawl Space
- Laundry on upper level
Kitchen
- Butlers Pantry
- Electric Range
- Microwave
- Dishwasher
- Granite Countertops
Flooring
- Wood
- Tile
Bedrooms and Bathrooms
- 4 Bedrooms
- Walk-In Closet
- Bathtub with Shower
- Shower Only
Attic
- Attic Floors
- Unfinished Attic
Outdoor Features
- Patio
- Rain Gutters
Schools
- Wake County Schools Elementary And Middle School
- Wake County Schools High School
Utilities
- Forced Air Heating and Cooling System
- Heating System Uses Natural Gas
- Gas Water Heater
- Cable TV Available
Community Details
- No Home Owners Association
- Holding Ridge Subdivision
Listing and Financial Details
- Assessor Parcel Number 1840087052
Map
Home Values in the Area
Average Home Value in this Area
Property History
| Date | Event | Price | Change | Sq Ft Price |
|---|---|---|---|---|
| 04/23/2025 04/23/25 | Sold | $535,000 | +1.9% | $206 / Sq Ft |
| 03/13/2025 03/13/25 | Pending | -- | -- | -- |
| 03/12/2025 03/12/25 | For Sale | $525,000 | -- | $202 / Sq Ft |
Tax History
| Year | Tax Paid | Tax Assessment Tax Assessment Total Assessment is a certain percentage of the fair market value that is determined by local assessors to be the total taxable value of land and additions on the property. | Land | Improvement |
|---|---|---|---|---|
| 2024 | $4,745 | $493,161 | $85,000 | $408,161 |
| 2023 | $3,752 | $321,170 | $40,000 | $281,170 |
| 2022 | $3,599 | $321,170 | $40,000 | $281,170 |
| 2021 | $3,537 | $321,170 | $40,000 | $281,170 |
| 2020 | $3,537 | $321,170 | $40,000 | $281,170 |
| 2019 | $3,081 | $246,750 | $40,000 | $206,750 |
| 2018 | $2,918 | $246,750 | $40,000 | $206,750 |
| 2017 | $2,821 | $246,750 | $40,000 | $206,750 |
| 2016 | $2,785 | $246,750 | $40,000 | $206,750 |
| 2015 | $2,914 | $255,080 | $40,000 | $215,080 |
| 2014 | $2,821 | $255,080 | $40,000 | $215,080 |
Mortgage History
| Date | Status | Loan Amount | Loan Type |
|---|---|---|---|
| Open | $80,000 | New Conventional | |
| Open | $236,000 | New Conventional | |
| Closed | $55,000 | Stand Alone Second | |
| Closed | $50,000 | Credit Line Revolving | |
| Closed | $216,326 | New Conventional | |
| Previous Owner | $208,000 | New Conventional | |
| Previous Owner | $10,000 | Credit Line Revolving | |
| Previous Owner | $208,000 | Purchase Money Mortgage | |
| Previous Owner | $180,816 | Purchase Money Mortgage | |
| Previous Owner | $46,541 | Credit Line Revolving | |
| Previous Owner | $20,000 | Credit Line Revolving |
Deed History
| Date | Type | Sale Price | Title Company |
|---|---|---|---|
| Warranty Deed | $212,000 | None Available | |
| Warranty Deed | $260,000 | None Available | |
| Trustee Deed | $200,907 | None Available |
Similar Homes in Wake Forest, NC
Source: Doorify MLS
MLS Number: 10081711
APN: 1840.05-08-7052-000
- 605 Lakeview Ave
- 524 Brunello Dr
- 1816 Stream Manor Ct
- 8917 Grand Highland Way
- 733 Holding Ridge Ct
- 262 Tillamook Dr
- 301 Tillamook Dr
- 1510 Village Hall Ln Unit Lot 44
- 1508 Village Hall Ln
- 1507 Village Hall Ln Unit Lot 35
- 701 Rayburn Ave
- 414 Gaston Park Ln Unit 100
- 412 Gaston Park Ln Unit 100
- 410 Gaston Park Ln Unit 100
- 1137 S Main St
- 404 Gaston Park Ln Unit 100
- 1125 S Main St
- 620 Market Grove Dr Unit 200
- 600 Market Grove Dr Unit 200
- 602 Market Grove Dr Unit 200






