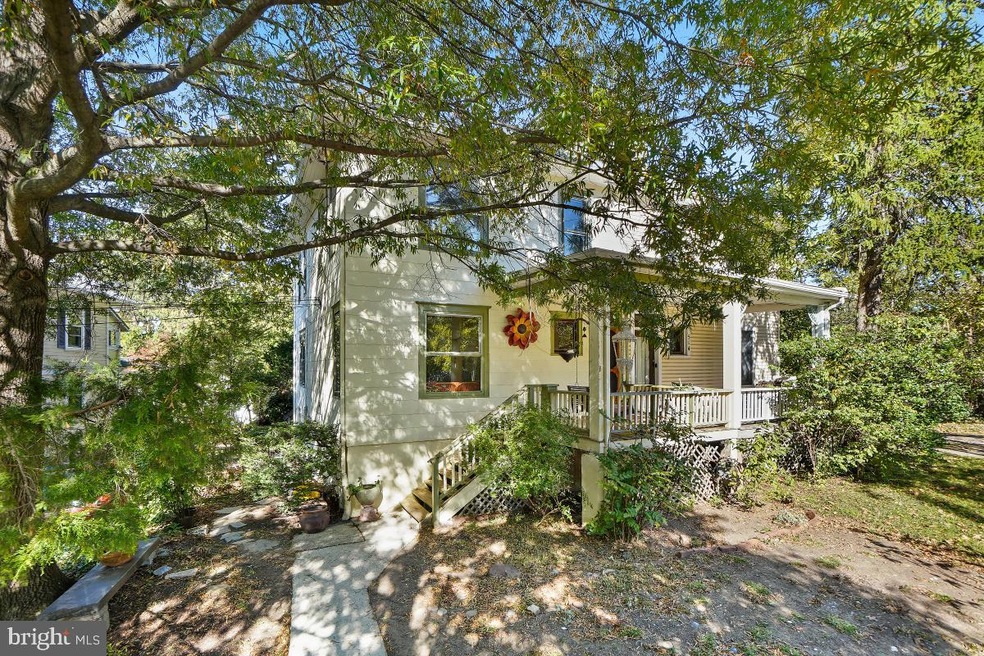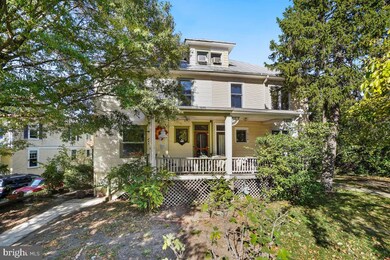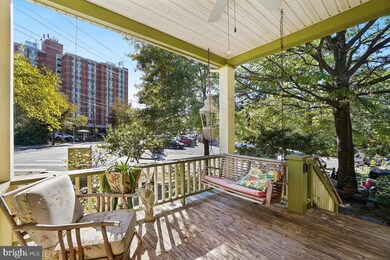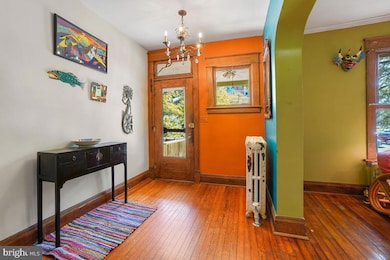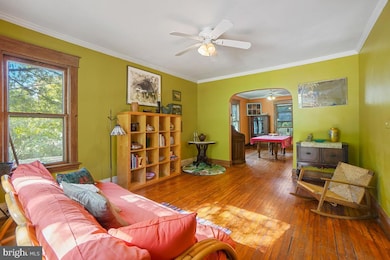
512 Tulip Ave Takoma Park, MD 20912
Highlights
- Colonial Architecture
- No HOA
- Radiator
- Takoma Park Elementary School Rated A-
About This Home
As of November 2024Seller has asked that all offers be presented by noon on Thursday 24 October.
Nestled in the heart of Takoma Park, this beautiful home blends timeless charm with artistic flair and is just waiting for you and your personal touches. The picturesque front porch invites you to sit back with your morning coffee, enjoying the appeal of the tree-lined neighborhood. Step inside and be welcomed by a grand living area with original hardwood floors, large windows, and classic architectural details that give this home its unique personality. Upstairs, you’ll find generously sized bedrooms, including a private primary suite with en suite bathroom on the top level - a serene retreat at the end of a long day. The additional bedrooms on the second level are equally inviting, offering flexible space for guests, a home office, or a growing family. The expansive backyard is a delightful surprise, featuring a spacious deck perfect for outdoor dining, a garden ready for your green thumb, and plenty of room for relaxation and play. The partially finished basement offers endless potential for an entertainment space, while also accommodating your utility needs. Located just around the corner from Takoma Park’s quaint downtown, you’ll enjoy easy access to local shops, cafes and the Metro, all while savoring the peace and tranquility of suburban living. While the home was the pride and joy of its previous owner and could use some updating, it holds the very heart of Takoma Park within its walls. Don’t miss your chance to make this Takoma Park treasure your own—schedule a visit today!
Townhouse Details
Home Type
- Townhome
Est. Annual Taxes
- $9,822
Year Built
- Built in 1873
Lot Details
- 5,360 Sq Ft Lot
Parking
- Driveway
Home Design
- Semi-Detached or Twin Home
- Colonial Architecture
- Frame Construction
Interior Spaces
- Property has 4 Levels
- Partially Finished Basement
Bedrooms and Bathrooms
- 4 Bedrooms
Utilities
- Radiator
- Natural Gas Water Heater
Community Details
- No Home Owners Association
- Takoma Park Subdivision
Listing and Financial Details
- Tax Lot P1
- Assessor Parcel Number 161301076378
Map
Home Values in the Area
Average Home Value in this Area
Property History
| Date | Event | Price | Change | Sq Ft Price |
|---|---|---|---|---|
| 11/25/2024 11/25/24 | Sold | $675,000 | +3.8% | $338 / Sq Ft |
| 10/24/2024 10/24/24 | Pending | -- | -- | -- |
| 10/19/2024 10/19/24 | For Sale | $650,000 | -- | $326 / Sq Ft |
Tax History
| Year | Tax Paid | Tax Assessment Tax Assessment Total Assessment is a certain percentage of the fair market value that is determined by local assessors to be the total taxable value of land and additions on the property. | Land | Improvement |
|---|---|---|---|---|
| 2024 | $9,822 | $567,400 | $300,000 | $267,400 |
| 2023 | $8,525 | $532,133 | $0 | $0 |
| 2022 | $8,165 | $496,867 | $0 | $0 |
| 2021 | $3,483 | $461,600 | $300,000 | $161,600 |
| 2020 | $123 | $458,600 | $0 | $0 |
| 2019 | $6,954 | $455,600 | $0 | $0 |
| 2018 | $6,820 | $452,600 | $300,000 | $152,600 |
| 2017 | $6,517 | $435,633 | $0 | $0 |
| 2016 | -- | $418,667 | $0 | $0 |
| 2015 | $4,774 | $401,700 | $0 | $0 |
| 2014 | $4,774 | $401,700 | $0 | $0 |
Mortgage History
| Date | Status | Loan Amount | Loan Type |
|---|---|---|---|
| Open | $573,750 | New Conventional |
Deed History
| Date | Type | Sale Price | Title Company |
|---|---|---|---|
| Deed | $460,000 | -- |
Similar Home in Takoma Park, MD
Source: Bright MLS
MLS Number: MDMC2152166
APN: 13-01076378
- 503 Tulip Ave
- 7319 Willow Ave
- 6617 Allegheny Ave
- 3 Valley View Ave
- 6914 Willow St NW Unit 1
- 6914 Willow St NW Unit 6
- 22 Manor Cir Unit 104
- 216 Whittier St NW
- 18 Van Buren St NW
- 53 Underwood Place NW
- 6722 3rd St NW Unit 203
- 116 Sherman Ave
- 6506 Westmoreland Ave
- 6413 Allegheny Ave
- 422 Butternut St NW Unit 111
- 77 Underwood St NW
- 7123 Chestnut St NW
- 6505 Kansas Ln
- 6503 Kansas Ln
- 7611 Maple Ave Unit 410
