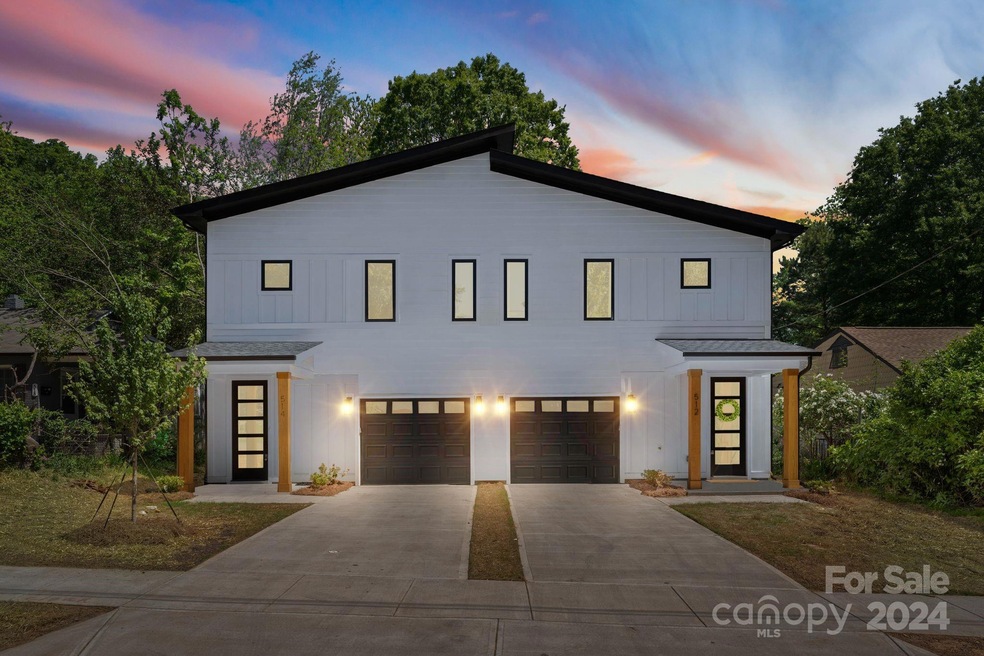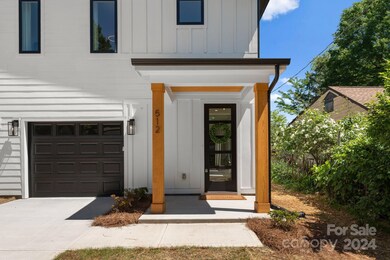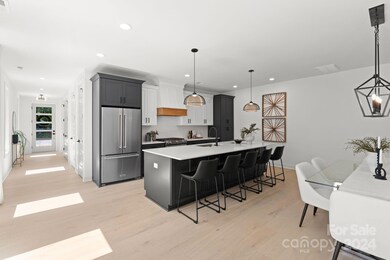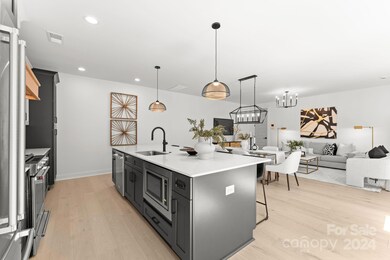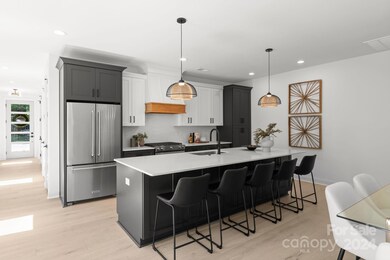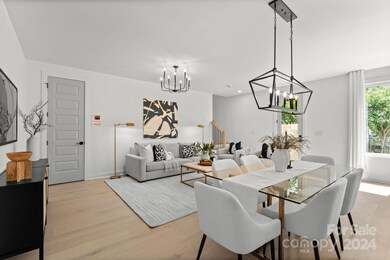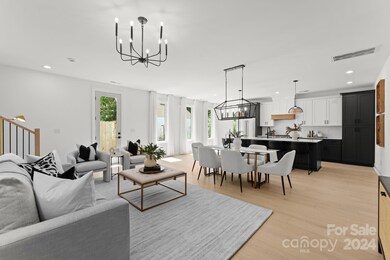
512 W 28th St Charlotte, NC 28206
Tryon Hills NeighborhoodHighlights
- New Construction
- Mud Room
- Breakfast Bar
- Open Floorplan
- 1 Car Attached Garage
- Tile Flooring
About This Home
As of October 2024Stunning New Townhome Near Camp North End! This brand new townhome is a dream come true! Featuring engineered hardwood flooring throughout, this home exudes luxury and style. The kitchen is a showstopper, boasting stainless steel appliances, quartz countertops, a spacious island, gas-range, and two-tone cabinets with sleek black matte finishes. Ascend the oak staircase to find an office nook on the top level, perfect for remote work or relaxation. The spacious primary suite includes a stunning primary bathroom, offering the ultimate in comfort and elegance. Outside, the fully fenced backyard is ideal for entertaining friends and family. Plus, with dining, restaurants, and vibrant growth happening throughout the area, you'll love the convenience of this location. Just minutes from uptown, NoDa, and Plaza Midwood, this townhome offers the best of urban living. Don't miss out. Schedule your showing today and make this dream home yours!
Last Agent to Sell the Property
EXP Realty LLC Ballantyne Brokerage Phone: 704-773-3234 License #285089

Townhouse Details
Home Type
- Townhome
Est. Annual Taxes
- $901
Year Built
- Built in 2024 | New Construction
Lot Details
- Back Yard Fenced
Parking
- 1 Car Attached Garage
- Driveway
Home Design
- Slab Foundation
- Hardboard
Interior Spaces
- 2-Story Property
- Open Floorplan
- Ceiling Fan
- Mud Room
- Electric Dryer Hookup
Kitchen
- Breakfast Bar
- Gas Oven
- Gas Range
- Range Hood
- Microwave
- Dishwasher
- Kitchen Island
Flooring
- Tile
- Vinyl
Bedrooms and Bathrooms
- 3 Bedrooms
Utilities
- Zoned Heating and Cooling System
- Heat Pump System
- Cable TV Available
Community Details
- Graham Heights Subdivision
Listing and Financial Details
- Assessor Parcel Number 079-077-23
Map
Home Values in the Area
Average Home Value in this Area
Property History
| Date | Event | Price | Change | Sq Ft Price |
|---|---|---|---|---|
| 10/02/2024 10/02/24 | Sold | $560,000 | -1.8% | $249 / Sq Ft |
| 08/19/2024 08/19/24 | Pending | -- | -- | -- |
| 08/06/2024 08/06/24 | Price Changed | $570,000 | -1.7% | $254 / Sq Ft |
| 07/11/2024 07/11/24 | Price Changed | $580,000 | -2.5% | $258 / Sq Ft |
| 06/21/2024 06/21/24 | Price Changed | $594,900 | -0.8% | $265 / Sq Ft |
| 05/29/2024 05/29/24 | Price Changed | $599,900 | -2.4% | $267 / Sq Ft |
| 05/16/2024 05/16/24 | Price Changed | $614,900 | -1.4% | $274 / Sq Ft |
| 05/02/2024 05/02/24 | For Sale | $623,500 | +183.4% | $278 / Sq Ft |
| 06/01/2023 06/01/23 | Sold | $220,000 | -2.2% | $185 / Sq Ft |
| 05/11/2023 05/11/23 | For Sale | $225,000 | +397.4% | $189 / Sq Ft |
| 08/25/2016 08/25/16 | Sold | $45,234 | +556.5% | $38 / Sq Ft |
| 08/08/2016 08/08/16 | Pending | -- | -- | -- |
| 07/22/2016 07/22/16 | For Sale | $6,890 | -- | $6 / Sq Ft |
Tax History
| Year | Tax Paid | Tax Assessment Tax Assessment Total Assessment is a certain percentage of the fair market value that is determined by local assessors to be the total taxable value of land and additions on the property. | Land | Improvement |
|---|---|---|---|---|
| 2024 | $901 | $193,400 | $90,000 | $103,400 |
| 2023 | $901 | $110,000 | $110,000 | $0 |
| 2022 | $298 | $22,000 | $22,000 | $0 |
| 2021 | $212 | $22,000 | $22,000 | $0 |
| 2020 | $212 | $22,000 | $22,000 | $0 |
| 2019 | $212 | $22,000 | $22,000 | $0 |
| 2018 | $236 | $18,000 | $18,000 | $0 |
| 2017 | $233 | $18,000 | $18,000 | $0 |
| 2016 | $1,108 | $81,500 | $18,000 | $63,500 |
| 2015 | $1,097 | $81,500 | $18,000 | $63,500 |
| 2014 | $1,109 | $0 | $0 | $0 |
Mortgage History
| Date | Status | Loan Amount | Loan Type |
|---|---|---|---|
| Open | $532,000 | New Conventional | |
| Previous Owner | $924,675 | Construction | |
| Previous Owner | $697,000 | New Conventional | |
| Previous Owner | $70,300 | Fannie Mae Freddie Mac | |
| Previous Owner | $70,200 | Purchase Money Mortgage | |
| Previous Owner | $62,000 | Seller Take Back | |
| Previous Owner | $42,400 | Unknown |
Deed History
| Date | Type | Sale Price | Title Company |
|---|---|---|---|
| Warranty Deed | $560,000 | None Listed On Document | |
| Warranty Deed | $220,000 | Morehead Title | |
| Warranty Deed | $125,000 | Morehead Title | |
| Special Warranty Deed | $45,500 | None Available | |
| Trustee Deed | $61,000 | None Available | |
| Warranty Deed | $74,000 | -- | |
| Special Warranty Deed | $36,000 | -- | |
| Trustee Deed | $43,695 | -- | |
| Warranty Deed | $78,000 | -- | |
| Warranty Deed | $51,500 | -- | |
| Warranty Deed | $62,000 | -- |
Similar Homes in Charlotte, NC
Source: Canopy MLS (Canopy Realtor® Association)
MLS Number: 4135013
APN: 079-077-23
- 2327 Catalina Ave
- 2614 Bancroft St
- 2304 Catalina Ave
- 2708 Catalina Ave
- 527 Franklin Ave
- 2205 Catalina Ave
- 2201 Catalina Ave
- 625 Colorado Ave Unit B
- 625 Colorado Ave Unit A
- 1009 Northend Dr Unit 25
- 1013 Northend Dr Unit 26
- 1017 Northend Dr Unit 27
- 2740 Dogwood Ave
- 1025 Northend Dr Unit 29
- 1041 Northend Dr Unit 33
- 2220 N Graham St Unit 7
- 2216 N Graham St Unit 8
- 1045 Northend Dr Unit 34
- 3014 Khan Park Dr Unit 67
- 2200 N Graham St Unit 12
