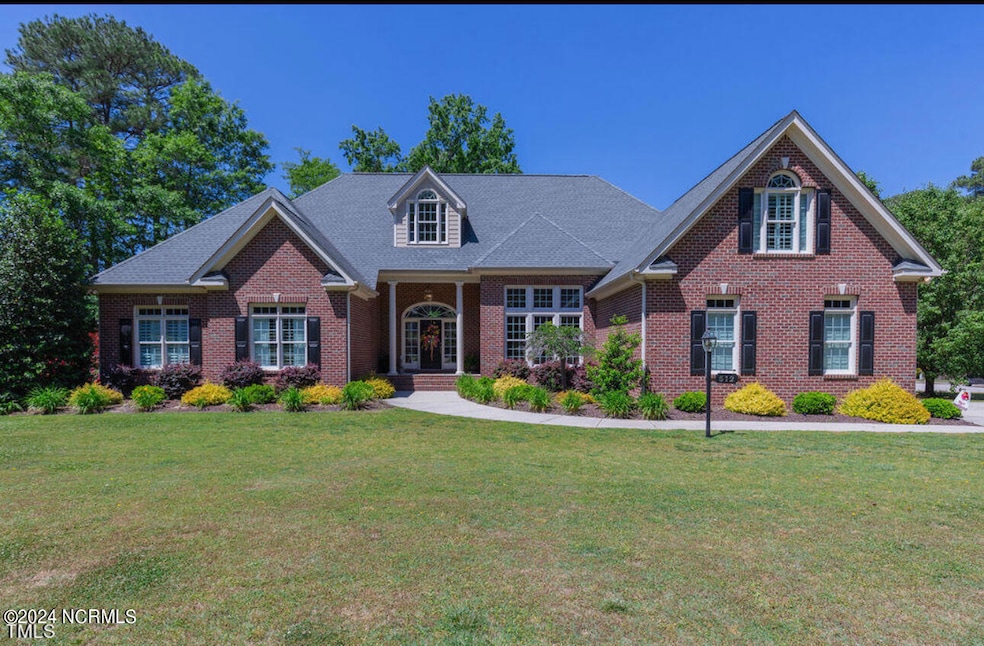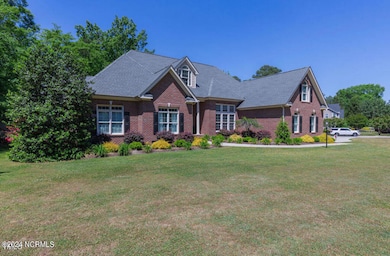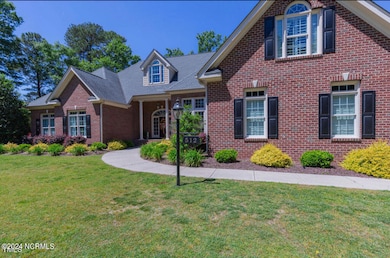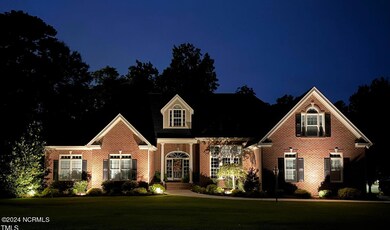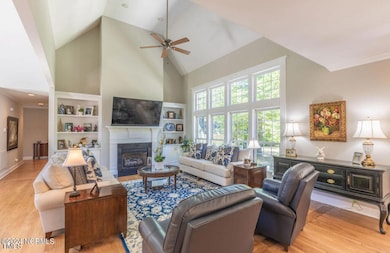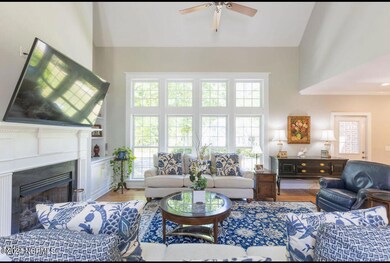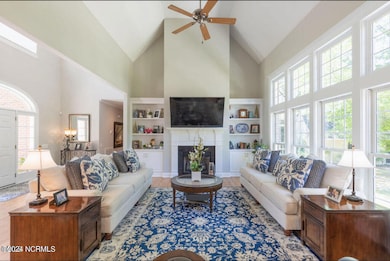
512 W Franklin St Zebulon, NC 27597
Estimated payment $4,453/month
Highlights
- Finished Room Over Garage
- Vaulted Ceiling
- Attic
- 0.65 Acre Lot
- Wood Flooring
- Solid Surface Countertops
About This Home
Executive living with an amazing layout for entertaining! This fully renovated brick home boasts main level living of 3 bedrooms, 2 full and 1 half baths in 3,124 sq ft on a .65-acre lot in the heart of Zebulon in prestigious Whitley Manor. This kitchen is a DREAM! The white quartz island seats 9 and has amenities such as an under-counter ice maker, drawer microwave, soft close custom-built cabinets with lots of storage including a walk-in pantry. Off the kitchen is a keeping room which can serve various functions. The open living space showcases floor to ceiling windows in both the living room and the formal dining room. This main living area is an entertainers delight with elevated amenities and large open space that can easily flow outside to the expansive patio. The primary suite includes His and Hers walk-in closets, large walk-in shower, His and Hers vanities and a screened in porch. The laundry room boasts custom cabinetry / shelving and an additional refrigerator. Storage space is abundant including a climate-controlled room upstairs next to the home office. There is a two-car garage. This home has a natural gas connection with a Tankless Rinnai water heater for endless showers and energy efficiency. The crawl space is complete with a built-in dehumidifier. Included on this property is an air-conditioned workshop. This home is 20 minutes to downtown Raleigh. You don't want to miss this one!
Home Details
Home Type
- Single Family
Est. Annual Taxes
- $4,880
Year Built
- Built in 2009
Lot Details
- 0.65 Acre Lot
- Property is zoned R4
Home Design
- Brick Exterior Construction
- Wood Frame Construction
- Architectural Shingle Roof
- Stick Built Home
Interior Spaces
- 3,124 Sq Ft Home
- 1-Story Property
- Bookcases
- Vaulted Ceiling
- Ceiling Fan
- Gas Log Fireplace
- Blinds
- Formal Dining Room
- Crawl Space
- Attic Floors
Kitchen
- Kitchen Island
- Solid Surface Countertops
Flooring
- Wood
- Carpet
- Tile
Bedrooms and Bathrooms
- 3 Bedrooms
- Walk-In Closet
- Walk-in Shower
Laundry
- Laundry Room
- Washer and Dryer Hookup
Home Security
- Home Security System
- Fire and Smoke Detector
Parking
- 2 Car Attached Garage
- Finished Room Over Garage
- Driveway
- Off-Street Parking
Outdoor Features
- Screened Patio
- Separate Outdoor Workshop
- Outdoor Storage
- Porch
Schools
- Wake County Elementary School
- Zebulon Middle School
- East Wake High School
Utilities
- Central Air
- Wall Furnace
- Heating System Uses Natural Gas
- Tankless Water Heater
- Municipal Trash
Community Details
- No Home Owners Association
- Security Lighting
Listing and Financial Details
- Assessor Parcel Number 270509055343000 0212567
Map
Home Values in the Area
Average Home Value in this Area
Tax History
| Year | Tax Paid | Tax Assessment Tax Assessment Total Assessment is a certain percentage of the fair market value that is determined by local assessors to be the total taxable value of land and additions on the property. | Land | Improvement |
|---|---|---|---|---|
| 2024 | $6,697 | $612,271 | $90,000 | $522,271 |
| 2023 | $4,880 | $394,507 | $50,000 | $344,507 |
| 2022 | $4,732 | $394,507 | $50,000 | $344,507 |
| 2021 | $4,557 | $394,507 | $50,000 | $344,507 |
| 2020 | $4,557 | $394,507 | $50,000 | $344,507 |
| 2019 | $4,893 | $371,206 | $45,000 | $326,206 |
| 2018 | $4,647 | $371,206 | $45,000 | $326,206 |
| 2017 | $4,437 | $371,206 | $45,000 | $326,206 |
| 2016 | $4,384 | $371,206 | $45,000 | $326,206 |
| 2015 | $4,384 | $382,952 | $45,000 | $337,952 |
| 2014 | $4,244 | $382,952 | $45,000 | $337,952 |
Property History
| Date | Event | Price | Change | Sq Ft Price |
|---|---|---|---|---|
| 04/01/2025 04/01/25 | Price Changed | $724,900 | -3.3% | $232 / Sq Ft |
| 07/22/2024 07/22/24 | For Sale | $749,900 | -- | $240 / Sq Ft |
Deed History
| Date | Type | Sale Price | Title Company |
|---|---|---|---|
| Warranty Deed | $366,500 | None Available | |
| Warranty Deed | $50,000 | None Available |
Mortgage History
| Date | Status | Loan Amount | Loan Type |
|---|---|---|---|
| Open | $384,000 | New Conventional | |
| Closed | $348,175 | New Conventional |
Similar Homes in Zebulon, NC
Source: Hive MLS
MLS Number: 100456949
APN: 2705.09-05-5343-000
- 628 Stratford Dr
- 212 W Sycamore St Unit A And B
- 410 W Horton St
- 211 W Sycamore St
- 116 W Mciver St
- 405 N Arendell Ave
- 322 & 324 W Barbee St
- 613 Sexton Ave
- 546 W Barbee St
- 621 Shepard School Rd
- 1004 Hempstede Dr
- 1000 Hempstede Dr
- 610 Shepard School Rd
- 3701 Rosebush Dr
- 3703 Rosebush Dr
- 62 Narmada Ct
- 252 Olde Place Dr
- 15 Bella Ln
- 3705 Rosebush Dr
- 3707 Rosebush Dr
