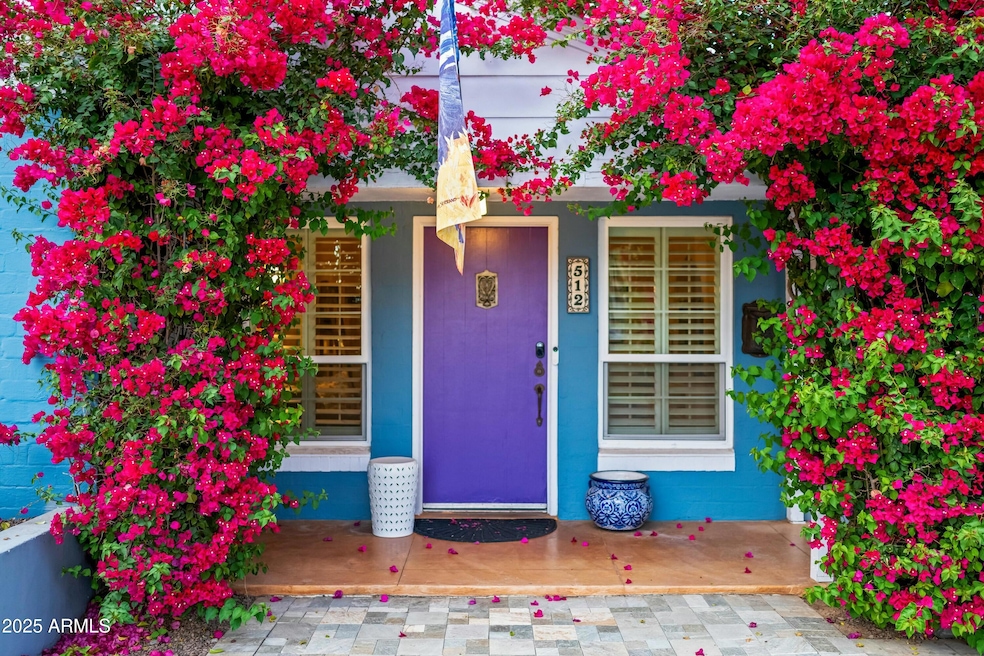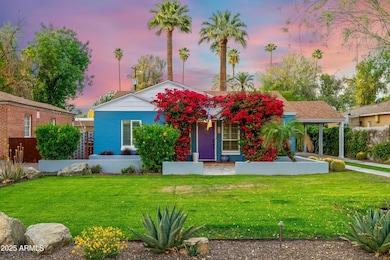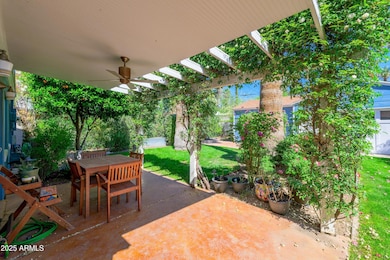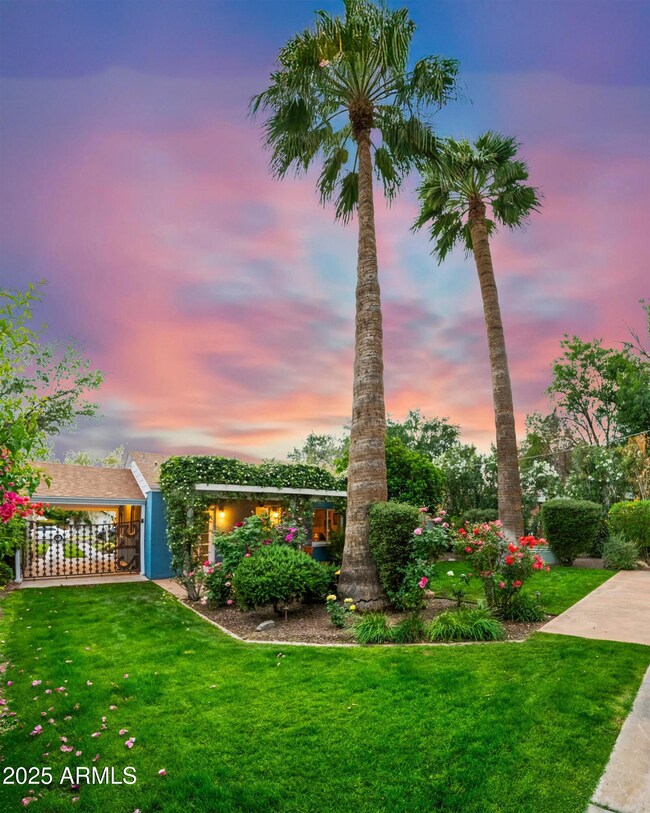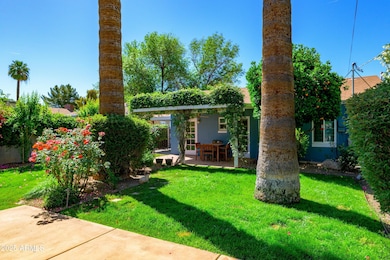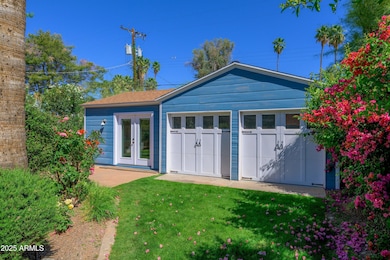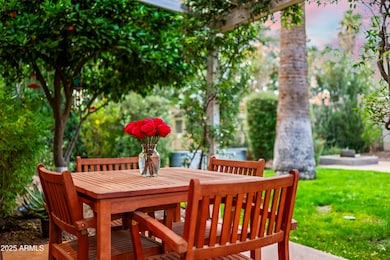
512 W Roma Ave Phoenix, AZ 85013
Uptown Phoenix NeighborhoodEstimated payment $4,411/month
Highlights
- Hot Property
- Guest House
- Gated Parking
- Phoenix Coding Academy Rated A
- The property is located in a historic district
- Property is near public transit
About This Home
Experience storybook historic living in this enchanting Yaple Park gem. Truly a special home retaining much of its original charm and character. A garden paradise connects the 3BR/2BA main house (1,121 sqft) to fully-permitted guest quarters (204 sqft), adding the flexibility of a home studio, den, or 4th bedroom. The adjoining 2-car garage offers additional parking, storage, or play area. Roof, HVAC, plumbing, sewer, and electrical systems are updated. In addition, replaced windows open for cross breezes and fresh air. Wood flooring and original tilework are in excellent condition, and clues of preserved history are throughout: A speakeasy grille on the front door, a milk box by the side yard, built-in corner hutches, a wall niche for the doorbell, etc. Covered patio has a jasmine canopy as two fan palms tower above an oasis of mature backyard landscaping. The driveway includes a carport, custom steel gate leading to the garage, and grass-crete to allow turf areas to be driven on. A gated dog run by the property's rear adds room to roam. This gorgeous home is three blocks from the light rail and in the heart of Melrose. Enjoy being steps away from vintage shops and award-winning restaurants, and don't forget coffee from Lux or Copper Star Cafe.
Listing Agent
Realty Executives Brokerage Email: randyhinkle@realtyexecutives.com License #SA511635000

Co-Listing Agent
Realty Executives Brokerage Email: randyhinkle@realtyexecutives.com License #SA670763000
Open House Schedule
-
Saturday, April 26, 202511:00 am to 2:00 pm4/26/2025 11:00:00 AM +00:004/26/2025 2:00:00 PM +00:00Add to Calendar
Home Details
Home Type
- Single Family
Est. Annual Taxes
- $1,352
Year Built
- Built in 1939
Lot Details
- 6,669 Sq Ft Lot
- Desert faces the front and back of the property
- Wrought Iron Fence
- Block Wall Fence
- Front and Back Yard Sprinklers
- Sprinklers on Timer
- Private Yard
- Grass Covered Lot
Parking
- 2 Car Detached Garage
- 2 Open Parking Spaces
- 1 Carport Space
- Gated Parking
Home Design
- Roof Updated in 2021
- Brick Exterior Construction
- Composition Roof
Interior Spaces
- 1,325 Sq Ft Home
- 1-Story Property
- Ceiling Fan
- Skylights
- Double Pane Windows
- Built-In Microwave
Flooring
- Wood
- Tile
Bedrooms and Bathrooms
- 4 Bedrooms
- Remodeled Bathroom
- Primary Bathroom is a Full Bathroom
- 2.5 Bathrooms
Accessible Home Design
- No Interior Steps
- Multiple Entries or Exits
- Hard or Low Nap Flooring
Additional Homes
- Guest House
Location
- Property is near public transit
- Property is near a bus stop
- The property is located in a historic district
Schools
- Clarendon Elementary School
- Osborn Middle School
- Central High School
Utilities
- Cooling System Updated in 2022
- Cooling Available
- Heating System Uses Natural Gas
- High Speed Internet
- Cable TV Available
Listing and Financial Details
- Legal Lot and Block 6 / 3
- Assessor Parcel Number 155-33-053
Community Details
Overview
- No Home Owners Association
- Association fees include no fees
- Yaple Park Subdivision, Yaple Park Historic Floorplan
Recreation
- Bike Trail
Map
Home Values in the Area
Average Home Value in this Area
Tax History
| Year | Tax Paid | Tax Assessment Tax Assessment Total Assessment is a certain percentage of the fair market value that is determined by local assessors to be the total taxable value of land and additions on the property. | Land | Improvement |
|---|---|---|---|---|
| 2025 | $1,352 | $10,348 | -- | -- |
| 2024 | $1,309 | $9,855 | -- | -- |
| 2023 | $1,309 | $22,105 | $4,420 | $17,685 |
| 2022 | $1,302 | $16,535 | $3,305 | $13,230 |
| 2021 | $1,323 | $15,630 | $3,125 | $12,505 |
| 2020 | $1,291 | $14,915 | $2,980 | $11,935 |
| 2019 | $1,237 | $13,280 | $2,655 | $10,625 |
| 2018 | $1,198 | $11,830 | $2,365 | $9,465 |
| 2017 | $1,104 | $10,875 | $2,175 | $8,700 |
| 2016 | $1,067 | $9,315 | $1,860 | $7,455 |
| 2015 | $996 | $8,180 | $1,635 | $6,545 |
Property History
| Date | Event | Price | Change | Sq Ft Price |
|---|---|---|---|---|
| 04/24/2025 04/24/25 | For Sale | $770,000 | +38.2% | $581 / Sq Ft |
| 05/21/2021 05/21/21 | Sold | $557,000 | -0.5% | $420 / Sq Ft |
| 04/14/2021 04/14/21 | Pending | -- | -- | -- |
| 04/14/2021 04/14/21 | Price Changed | $560,000 | +14.5% | $423 / Sq Ft |
| 04/01/2021 04/01/21 | For Sale | $489,000 | -- | $369 / Sq Ft |
Deed History
| Date | Type | Sale Price | Title Company |
|---|---|---|---|
| Warranty Deed | $557,000 | Security Title Agency Inc | |
| Warranty Deed | $288,000 | Stewart Title & Trust Of Pho | |
| Warranty Deed | $240,000 | Security Title Agency | |
| Warranty Deed | $79,000 | Old Republic Title Agency |
Mortgage History
| Date | Status | Loan Amount | Loan Type |
|---|---|---|---|
| Open | $445,600 | New Conventional | |
| Previous Owner | $271,730 | FHA | |
| Previous Owner | $282,783 | New Conventional | |
| Previous Owner | $192,000 | New Conventional | |
| Previous Owner | $50,000 | Credit Line Revolving | |
| Previous Owner | $145,600 | Unknown | |
| Previous Owner | $75,050 | New Conventional |
Similar Homes in Phoenix, AZ
Source: Arizona Regional Multiple Listing Service (ARMLS)
MLS Number: 6855605
APN: 155-33-053
- 309 W Campbell Ave
- 330 W Minnezona Ave
- 4330 N 5th Ave Unit 108
- 4330 N 5th Ave Unit 39
- 644 W Hazelwood St
- 303 W Hazelwood St
- 4502 N 2nd Dr
- 406 W Coolidge St
- 4539 N 9th Ave
- 729 W Coolidge St Unit 104
- 927 W Roma Ave
- 735 W Coolidge St
- 4205 N 3rd Ave
- 1108 W Campbell Ave
- 4130 N 4th Ave
- 4132 N 3rd Ave
- 4527 N 12th Ave
- 4128 N 3rd Ave
- 4646 N 11th Ave Unit 125
- 1106 W Glenrosa Ave
