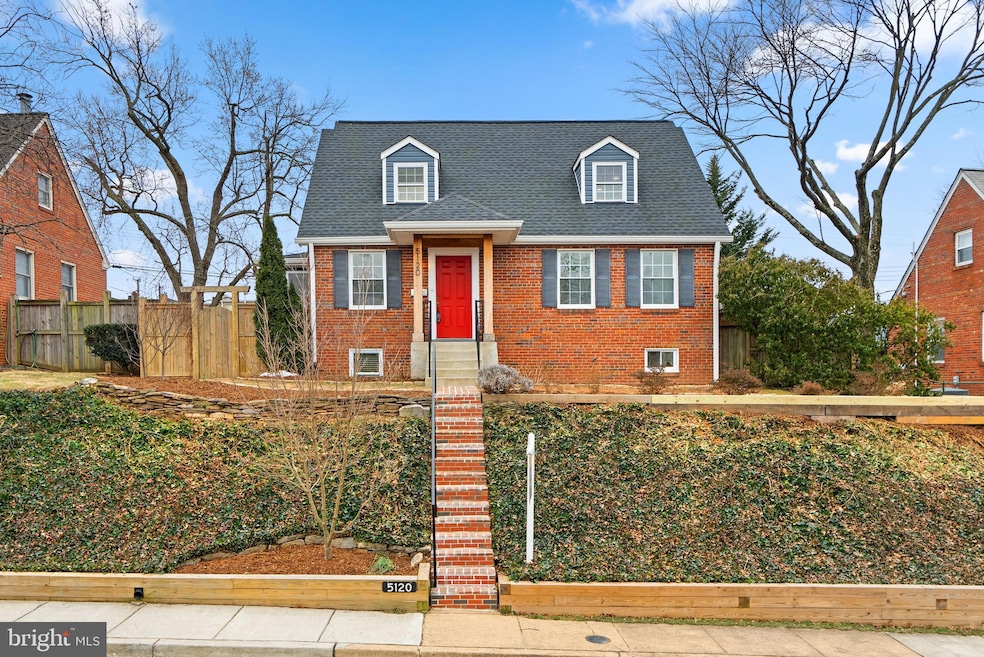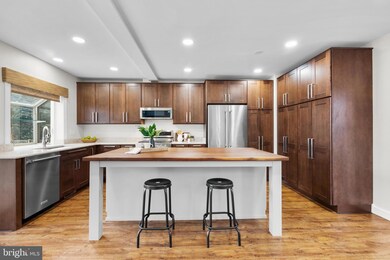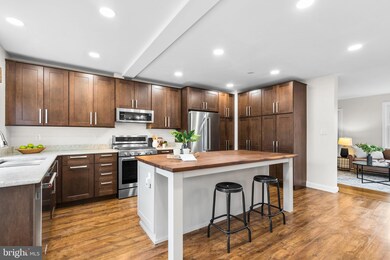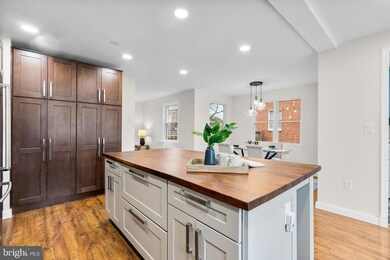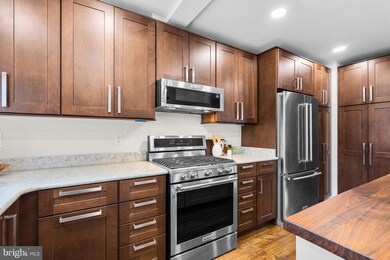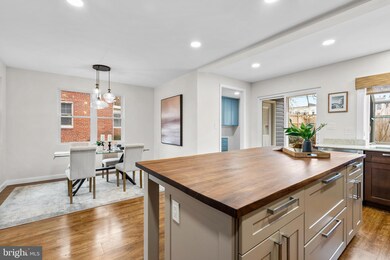
5120 23rd Rd N Arlington, VA 22207
Yorktown NeighborhoodHighlights
- Open Floorplan
- Cape Cod Architecture
- Recreation Room
- Discovery Elementary School Rated A
- Deck
- Wood Flooring
About This Home
As of March 2025Discover the perfect blend of charm, modern upgrades, and everyday convenience in this beautifully remodeled North Arlington home. Elevated above street level for added privacy, this home invites you in with thoughtful details and an effortless flow designed for both relaxation and entertaining.
The heart of the home is the expansive, light-filled kitchen featuring a stunning black walnut island—perfect for baking, hosting, or casual mornings with coffee. The adjoining rear mudroom and main-level laundry add to the home’s practicality. Upstairs, the primary suite offers a spacious retreat with a walk-in closet and spa-like bath, while an additional ensuite bedroom provides flexibility and comfort.
Step outside to a fully fenced backyard, an urban oasis with a deck, arbored patio, and plenty of space to garden, play, or unwind. A versatile concrete pad is ideal for basketball, car washing, or outdoor projects, and next to the rare two-car garage—a standout feature in this price range—you’ll find auxiliary parking perfect for a boat, trailer, or small RV.
The lower level offers even more versatility, featuring a spacious rec room with walk-up stairs to the backyard, a bonus bedroom or office, and a second laundry room—ideal for multi-generational living or renting out space.
Located in a welcoming neighborhood with annual block parties, this home is just steps to the bus stop and only minutes to 3 Metros, making commuting and city access effortless. Plus, shopping, dining, and top-rated schools are all within walking distance.
Home Details
Home Type
- Single Family
Est. Annual Taxes
- $11,411
Year Built
- Built in 1947
Lot Details
- 6,600 Sq Ft Lot
- Back Yard Fenced
- Property is in excellent condition
- Property is zoned R-6
Parking
- 2 Car Detached Garage
- Garage Door Opener
Home Design
- Cape Cod Architecture
- Brick Exterior Construction
- Permanent Foundation
- Asphalt Roof
Interior Spaces
- Property has 3 Levels
- Open Floorplan
- Crown Molding
- Ceiling Fan
- Double Pane Windows
- Window Screens
- French Doors
- Insulated Doors
- Six Panel Doors
- Living Room
- Dining Room
- Recreation Room
- Storage Room
Kitchen
- Breakfast Area or Nook
- Gas Oven or Range
- Self-Cleaning Oven
- Stove
- Built-In Microwave
- Ice Maker
- Dishwasher
- Upgraded Countertops
- Disposal
Flooring
- Wood
- Carpet
- Tile or Brick
- Ceramic Tile
Bedrooms and Bathrooms
- En-Suite Primary Bedroom
- En-Suite Bathroom
Laundry
- Laundry Room
- Dryer
- Washer
- Laundry Chute
Finished Basement
- English Basement
- Walk-Up Access
- Rear Basement Entry
- Natural lighting in basement
Outdoor Features
- Deck
- Patio
- Shed
Schools
- Discovery Elementary School
- Williamsburg Middle School
- Yorktown High School
Utilities
- Forced Air Heating and Cooling System
- Air Source Heat Pump
- Vented Exhaust Fan
- Natural Gas Water Heater
- Cable TV Available
Community Details
- No Home Owners Association
- Country Club Subdivision
Listing and Financial Details
- Tax Lot 4
- Assessor Parcel Number 02-082-005
Map
Home Values in the Area
Average Home Value in this Area
Property History
| Date | Event | Price | Change | Sq Ft Price |
|---|---|---|---|---|
| 03/27/2025 03/27/25 | Sold | $1,300,000 | +2.0% | $542 / Sq Ft |
| 03/05/2025 03/05/25 | Pending | -- | -- | -- |
| 03/04/2025 03/04/25 | Price Changed | $1,275,000 | -3.8% | $531 / Sq Ft |
| 02/20/2025 02/20/25 | For Sale | $1,325,000 | -- | $552 / Sq Ft |
Tax History
| Year | Tax Paid | Tax Assessment Tax Assessment Total Assessment is a certain percentage of the fair market value that is determined by local assessors to be the total taxable value of land and additions on the property. | Land | Improvement |
|---|---|---|---|---|
| 2024 | $11,411 | $1,104,600 | $781,100 | $323,500 |
| 2023 | $10,717 | $1,040,500 | $762,100 | $278,400 |
| 2022 | $10,368 | $1,006,600 | $719,300 | $287,300 |
| 2021 | $8,476 | $943,400 | $658,800 | $284,600 |
| 2020 | $8,053 | $784,900 | $620,800 | $164,100 |
| 2019 | $7,598 | $740,500 | $597,600 | $142,900 |
| 2018 | $6,931 | $705,800 | $573,800 | $132,000 |
| 2017 | $6,808 | $676,700 | $540,600 | $136,100 |
| 2016 | $6,763 | $682,400 | $546,300 | $136,100 |
| 2015 | $6,560 | $658,600 | $522,500 | $136,100 |
| 2014 | $6,107 | $613,200 | $470,300 | $142,900 |
Mortgage History
| Date | Status | Loan Amount | Loan Type |
|---|---|---|---|
| Open | $1,015,000 | New Conventional | |
| Previous Owner | $559,000 | New Conventional | |
| Previous Owner | $150,000 | New Conventional | |
| Previous Owner | $100,000 | Credit Line Revolving | |
| Previous Owner | $484,000 | Adjustable Rate Mortgage/ARM | |
| Previous Owner | $417,000 | New Conventional | |
| Previous Owner | $413,000 | New Conventional | |
| Previous Owner | $80,000 | Credit Line Revolving | |
| Previous Owner | $417,000 | New Conventional | |
| Previous Owner | $69,920 | Stand Alone Second | |
| Previous Owner | $48,880 | Credit Line Revolving | |
| Previous Owner | $391,040 | New Conventional |
Deed History
| Date | Type | Sale Price | Title Company |
|---|---|---|---|
| Deed | $1,300,000 | Old Republic National Title In | |
| Warranty Deed | $649,900 | -- | |
| Warranty Deed | $488,800 | -- |
Similar Homes in Arlington, VA
Source: Bright MLS
MLS Number: VAAR2049952
APN: 02-082-005
- 0 N Emerson St
- 2222 N Emerson St
- 2312 N Florida St
- 5021 25th St N
- 2142 N Dinwiddie St
- 4914 25th Rd N
- 2025 N Emerson St
- 5206 26th St N
- 2001 N George Mason Dr
- 4913 26th St N
- 2100 Patrick Henry Dr
- 5432 23rd St N
- 5301 26th St N
- 4771 26th St N
- 5441 19th St N
- 2512 N Harrison St
- 4828 27th Place N
- 4705 25th St N
- 1804 N Culpeper St
- 2920 N Edison St
