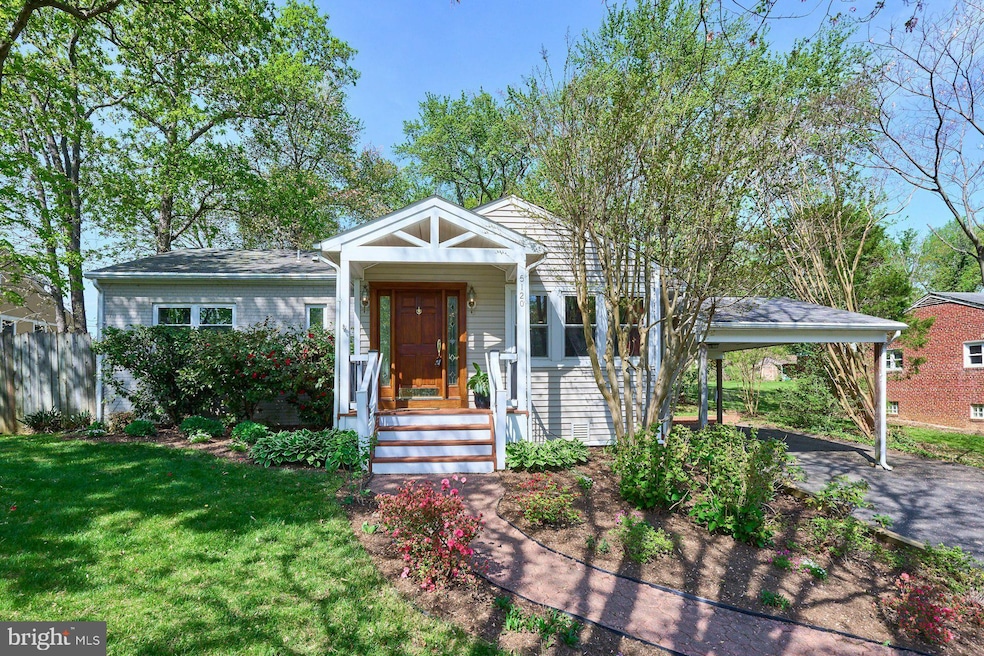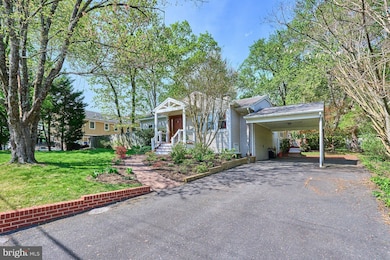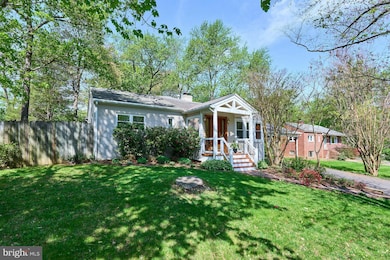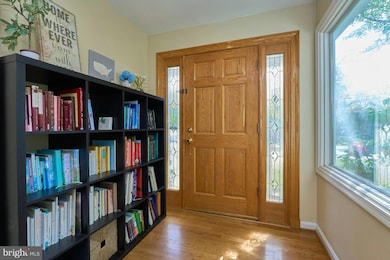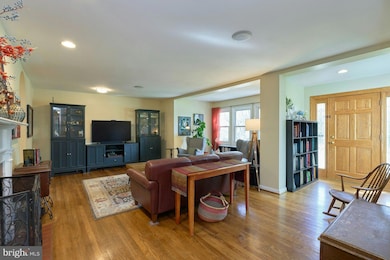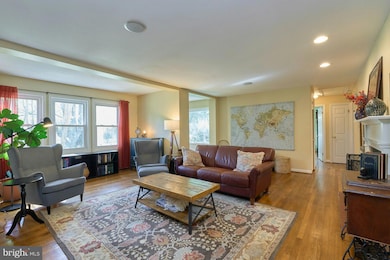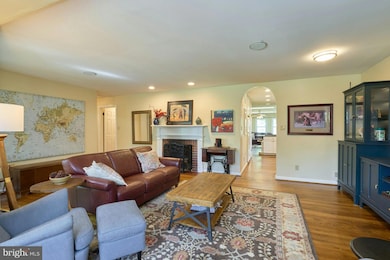
5120 Birch Ln Annandale, VA 22003
Estimated payment $4,643/month
Highlights
- Very Popular Property
- Deck
- Main Floor Bedroom
- Open Floorplan
- Wood Flooring
- Garden View
About This Home
This home will not be active on the market any earlier than April 24. OPEN HOUSE THIS SUNDAY 1-4PM! Lovely sun-filled home on a tree-lined street. This home offers highly sought after one level living with a primary bedroom (all bedrooms) on the main level. A large kitchen with an open floor plan connects to the family room with views of your LARGE HALF ACRE LOT. Additional features include hardwood floors, multiple skylights, granite counters, gas cooking, a very large shed(workshop) and a peaceful atmosphere. A quick 15 minute walk brings you to Thomas Jefferson High School For Science And Technology. A 1 minute walk brings you to a convenient bus stop. LOOK IN DOCUMENTS SECTION FOR DISCLOSURES AND TIPS FOR STRONG CONTRACT WRITING.
Open House Schedule
-
Sunday, April 27, 20251:00 to 4:00 pm4/27/2025 1:00:00 PM +00:004/27/2025 4:00:00 PM +00:00Add to Calendar
Home Details
Home Type
- Single Family
Est. Annual Taxes
- $8,232
Year Built
- Built in 1950 | Remodeled in 1999
Lot Details
- 0.5 Acre Lot
- Partially Fenced Property
- Cleared Lot
- Property is zoned 120, R-2(RESIDENTIAL 2 DU/AC)
Home Design
- Bungalow
- Brick Exterior Construction
- Asphalt Roof
Interior Spaces
- 2,340 Sq Ft Home
- Property has 1 Level
- Open Floorplan
- Ceiling Fan
- 1 Fireplace
- Screen For Fireplace
- Double Pane Windows
- Window Treatments
- Entrance Foyer
- Family Room Off Kitchen
- Combination Kitchen and Living
- Dining Room
- Garden Views
- Crawl Space
Kitchen
- Built-In Oven
- Cooktop
- Ice Maker
- Dishwasher
- Disposal
Flooring
- Wood
- Carpet
Bedrooms and Bathrooms
- 4 Main Level Bedrooms
- En-Suite Primary Bedroom
- En-Suite Bathroom
- 3 Full Bathrooms
Laundry
- Laundry Room
- Dryer
- Washer
Parking
- 1 Parking Space
- 1 Attached Carport Space
Accessible Home Design
- Doors are 32 inches wide or more
- No Interior Steps
- More Than Two Accessible Exits
- Level Entry For Accessibility
Outdoor Features
- Deck
Schools
- Weyanoke Elementary School
- Holmes Middle School
- Annandale High School
Utilities
- Forced Air Heating and Cooling System
- Vented Exhaust Fan
- Natural Gas Water Heater
Community Details
- No Home Owners Association
- Braddock Acres Subdivision
Listing and Financial Details
- Coming Soon on 4/25/25
- Tax Lot 32
- Assessor Parcel Number 0714 09 0032
Map
Home Values in the Area
Average Home Value in this Area
Tax History
| Year | Tax Paid | Tax Assessment Tax Assessment Total Assessment is a certain percentage of the fair market value that is determined by local assessors to be the total taxable value of land and additions on the property. | Land | Improvement |
|---|---|---|---|---|
| 2024 | $8,085 | $697,860 | $326,000 | $371,860 |
| 2023 | $8,125 | $720,000 | $326,000 | $394,000 |
| 2022 | $7,492 | $655,190 | $286,000 | $369,190 |
| 2021 | $6,466 | $550,980 | $286,000 | $264,980 |
| 2020 | $5,833 | $492,890 | $252,000 | $240,890 |
| 2019 | $5,833 | $492,890 | $252,000 | $240,890 |
| 2018 | $5,427 | $471,890 | $231,000 | $240,890 |
| 2017 | $5,479 | $471,890 | $231,000 | $240,890 |
| 2016 | $5,339 | $460,890 | $220,000 | $240,890 |
| 2015 | $4,991 | $447,250 | $220,000 | $227,250 |
| 2014 | $4,886 | $438,790 | $216,000 | $222,790 |
Deed History
| Date | Type | Sale Price | Title Company |
|---|---|---|---|
| Deed | $271,000 | -- | |
| Deed | $101,500 | -- |
Mortgage History
| Date | Status | Loan Amount | Loan Type |
|---|---|---|---|
| Open | $156,800 | Stand Alone Refi Refinance Of Original Loan | |
| Closed | $148,660 | New Conventional | |
| Closed | $216,800 | No Value Available | |
| Previous Owner | $96,425 | No Value Available |
Similar Homes in the area
Source: Bright MLS
MLS Number: VAFX2228594
APN: 0714-09-0032
- 5213 Montgomery St
- 4838 Randolph Dr
- 5300 Montgomery St
- 6607 Edsall Rd
- 5100 Kingston Dr
- 6532 Spring Valley Dr
- 6578 Edsall Rd
- 4812 Randolph Dr
- 4917 Kingston Dr
- 5271 Canard St
- 6615 Locust Way
- 5409 Montgomery St
- 5259 Leestone Ct
- 4824 Kingston Dr
- 6640 Cardinal Ln
- 5008 Backlick Rd
- 6495 Tayack Place Unit 203
- 7045 Leestone St
- 4609 Willow Run Dr
- 4653 Brentleigh Ct
