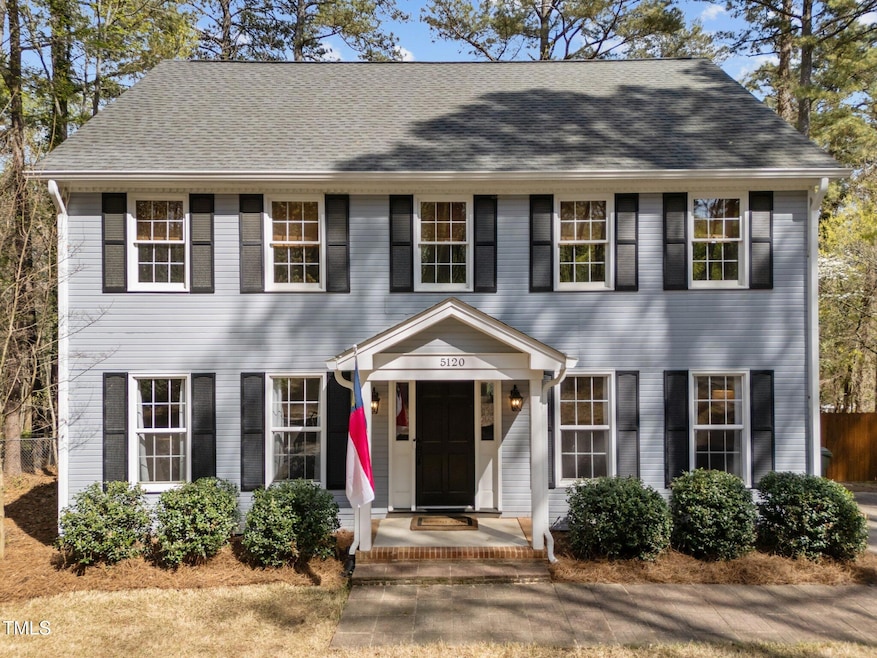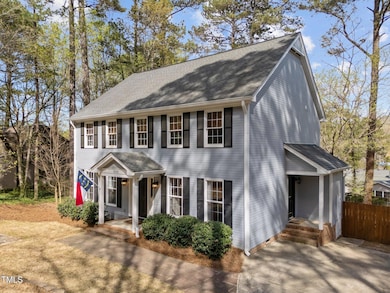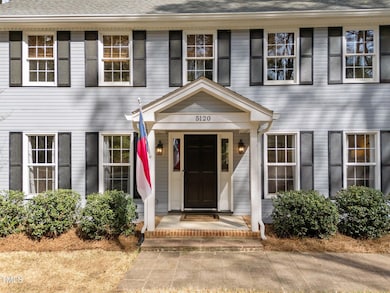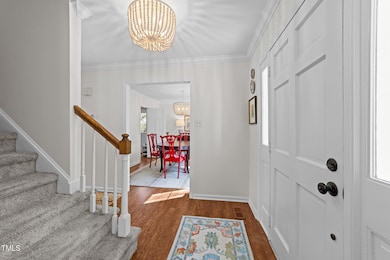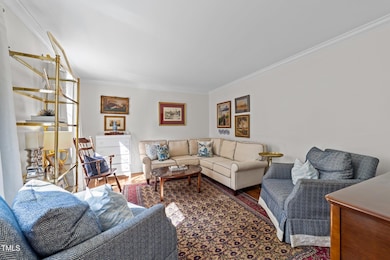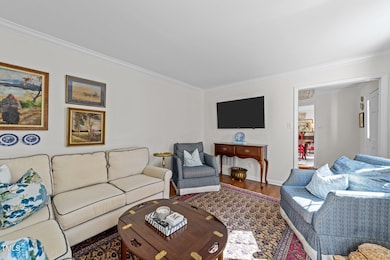
5120 Knaresborough Rd Raleigh, NC 27612
North Hills NeighborhoodEstimated payment $3,735/month
Highlights
- Cape Cod Architecture
- Quartz Countertops
- Screened Porch
- Attic
- No HOA
- Breakfast Room
About This Home
Tucked in the quiet Yorkshire Downs neighborhood of North Raleigh, this home enjoys a truly peaceful setting while balancing easy access to North Hills, Crabtree Valley Mall, Midtown East, and local parks, dining, shopping, and entertainment.
Offering 4 true bedrooms, 2.5 baths, and approximately 2,150 sq ft of living space in a traditional layout enhanced by tasteful updates.
Inside, smooth ceilings, upgraded flooring, refreshed kitchen cabinets, and new closet shelving all contribute to a fresh, polished feel.
A flexible front room offers versatile use as a home office or playroom, and the upstairs primary suite features an updated bath for a touch of luxury.
A large walk-up attic provides abundant storage and potential for future expansion. Recent updates in 2024 include a new water heater and a screened-in porch overlooking the private, wooded, fenced backyard—perfect for enjoying the outdoors in comfort.
Home Details
Home Type
- Single Family
Est. Annual Taxes
- $4,692
Year Built
- Built in 1980
Lot Details
- 0.44 Acre Lot
- Fenced Yard
- Wood Fence
- Landscaped with Trees
- Back and Front Yard
Home Design
- Cape Cod Architecture
- Traditional Architecture
- Brick Foundation
- Shingle Roof
- Wood Siding
Interior Spaces
- 2,155 Sq Ft Home
- 2-Story Property
- Crown Molding
- Ceiling Fan
- Recessed Lighting
- Entrance Foyer
- Family Room
- Living Room
- Breakfast Room
- Dining Room
- Screened Porch
- Permanent Attic Stairs
- Laundry in Hall
Kitchen
- Eat-In Kitchen
- Electric Range
- Dishwasher
- Quartz Countertops
Flooring
- Carpet
- Laminate
- Tile
- Luxury Vinyl Tile
Bedrooms and Bathrooms
- 4 Bedrooms
- Walk-In Closet
Parking
- 5 Parking Spaces
- Private Driveway
- 5 Open Parking Spaces
Outdoor Features
- Outdoor Storage
- Rain Gutters
Schools
- Lynn Road Elementary School
- Carroll Middle School
- Sanderson High School
Utilities
- Forced Air Heating and Cooling System
- Heat Pump System
- High Speed Internet
Community Details
- No Home Owners Association
- Yorkshire Downs Subdivision
Listing and Financial Details
- Assessor Parcel Number 0796746776
Map
Home Values in the Area
Average Home Value in this Area
Tax History
| Year | Tax Paid | Tax Assessment Tax Assessment Total Assessment is a certain percentage of the fair market value that is determined by local assessors to be the total taxable value of land and additions on the property. | Land | Improvement |
|---|---|---|---|---|
| 2024 | $4,692 | $537,957 | $200,000 | $337,957 |
| 2023 | $3,471 | $316,614 | $100,000 | $216,614 |
| 2022 | $3,096 | $303,786 | $100,000 | $203,786 |
| 2021 | $2,976 | $303,786 | $100,000 | $203,786 |
| 2020 | $2,922 | $303,786 | $100,000 | $203,786 |
| 2019 | $2,992 | $256,453 | $100,000 | $156,453 |
| 2018 | $2,822 | $256,453 | $100,000 | $156,453 |
| 2017 | $2,688 | $256,453 | $100,000 | $156,453 |
| 2016 | $2,633 | $256,453 | $100,000 | $156,453 |
| 2015 | $2,578 | $275,976 | $120,000 | $155,976 |
| 2014 | $2,730 | $275,976 | $120,000 | $155,976 |
Property History
| Date | Event | Price | Change | Sq Ft Price |
|---|---|---|---|---|
| 04/15/2025 04/15/25 | Pending | -- | -- | -- |
| 04/03/2025 04/03/25 | For Sale | $599,000 | +14.1% | $278 / Sq Ft |
| 12/15/2023 12/15/23 | Off Market | $525,000 | -- | -- |
| 10/17/2022 10/17/22 | Sold | $525,000 | -4.5% | $240 / Sq Ft |
| 09/14/2022 09/14/22 | Pending | -- | -- | -- |
| 08/30/2022 08/30/22 | For Sale | $550,000 | -- | $252 / Sq Ft |
Deed History
| Date | Type | Sale Price | Title Company |
|---|---|---|---|
| Warranty Deed | $525,000 | -- | |
| Interfamily Deed Transfer | -- | None Available | |
| Warranty Deed | $250,000 | None Available | |
| Warranty Deed | $225,000 | None Available | |
| Warranty Deed | $191,000 | -- | |
| Warranty Deed | $164,000 | -- |
Mortgage History
| Date | Status | Loan Amount | Loan Type |
|---|---|---|---|
| Open | $40,000 | Credit Line Revolving | |
| Open | $472,500 | New Conventional | |
| Previous Owner | $341,880 | FHA | |
| Previous Owner | $245,471 | FHA | |
| Previous Owner | $1,500 | Unknown | |
| Previous Owner | $192,800 | Balloon | |
| Previous Owner | $20,000 | Credit Line Revolving | |
| Previous Owner | $166,400 | Balloon | |
| Previous Owner | $41,600 | Credit Line Revolving |
Similar Homes in Raleigh, NC
Source: Doorify MLS
MLS Number: 10086479
APN: 0796.16-74-6776-000
- 1904 French Dr
- 1721 Frenchwood Dr
- 5604 Groomsbridge Ct
- 2500 Shadow Hills Ct
- 5703 Three Oaks Dr
- 2507 Princewood St
- 5410 Thayer Dr
- 4801 Glenmist Ct Unit 202
- 2750 Laurelcherry St
- 5036 Isabella Cannon Dr
- 2120 Hillock Dr
- 5613 Ashton Dr
- 4902 Brookhaven Dr
- 5624 Bennettwood Ct
- 2211 Hillock Dr
- 1224 Manchester Dr
- 6004 Lead Mine Rd
- 1306 Lennox Place
- 2301 Pastille Ln
- 1116 Kimberly Dr
