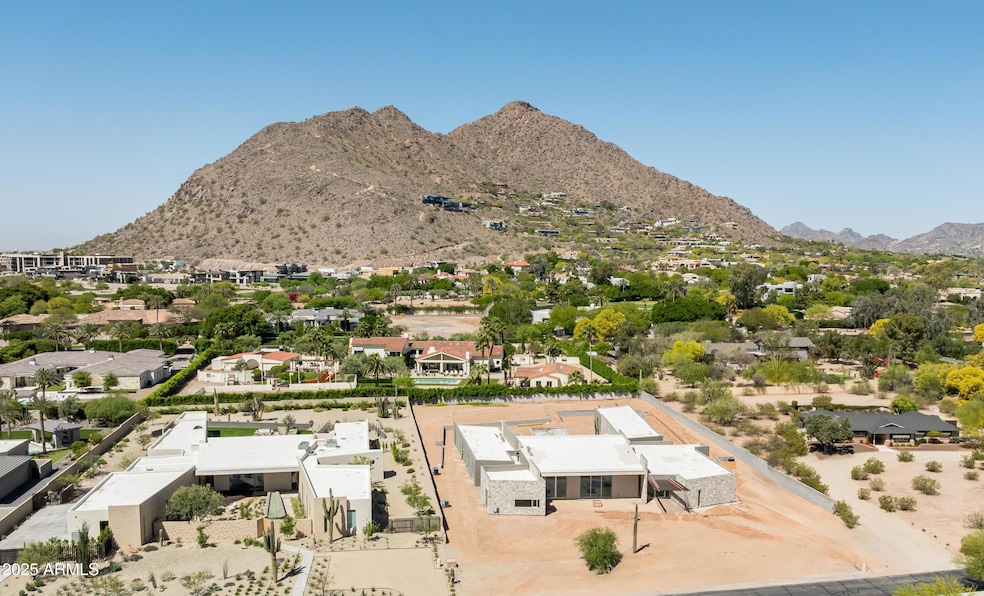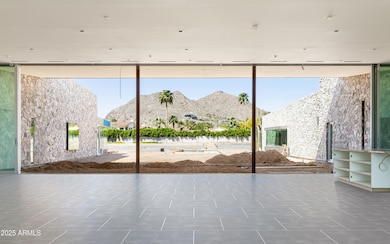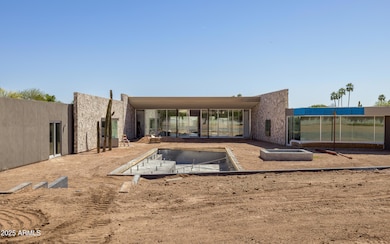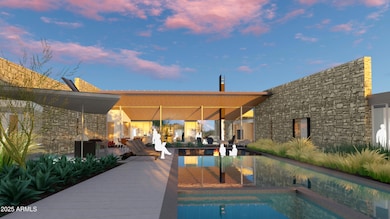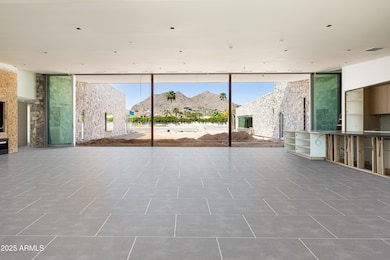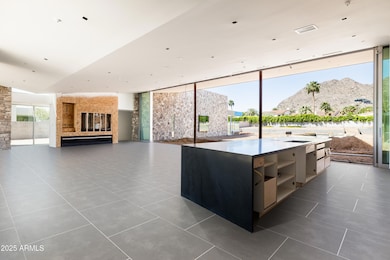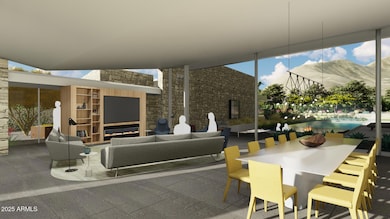
5120 N Casa Blanca Dr Paradise Valley, AZ 85253
Indian Bend NeighborhoodEstimated payment $61,207/month
Highlights
- Heated Pool
- Gated Parking
- Mountain View
- Kiva Elementary School Rated A
- 1.13 Acre Lot
- Fireplace in Primary Bedroom
About This Home
SPRING 2025 COMPLETION - Welcome to the newest masterpiece brought to you by Vasbinder Development and The Irvine Asset Group. The Casa Blanca north residence is a union of design and material, set against the backdrop of an iconic Arizona landmark, Camelback Mountain. This stunning desert contemporary home is comprised of two stone clad ''wings'' flanking a great room of panoramic glass between, the arrangement perfectly framing dramatic mountain vistas. Upon arrival, the front entry walk opens to a generous front garden under a lattice of light and shadow. Stone and sunlight extend into the home, blurring the sense of inside/outside, a common theme throughout. The great room is the heart of the home, under a floating butterfly wing roof, paired with large format porcelain floor, brings an organic warmth to the house. The has five bedrooms including a private primary suite with unobstructed mountain views, a large guest suite, three en-suite bedrooms, an oversized great room and open kitchen, dedicated office, Rec/theater room and flex room to be used for whatever the new homeowners would like. The home boasts over 3,000 square feet of covered patio space with the ability to open the large 14' operable multi slide door system truly letting the outdoors in. Berghoff Design Group artfully crafted an exterior landscape design that rivals the many local resorts, with lush surroundings, an expansive lap pool, heated spa, firepit sitting area, and room for a pickleball/sport court, providing the homeowner with the perfect setting for entertainment and family living. This stunning contemporary home in the heart of Paradise Valley is almost ready to welcome its new owners. With meticulous attention to detail and a sleek design, this property offers the perfect blend of luxury, comfort, and modern living. Don't miss your chance to own a piece of paradise in one of Arizona's most coveted locations.
Home Details
Home Type
- Single Family
Est. Annual Taxes
- $7,834
Year Built
- Built in 2025 | Under Construction
Lot Details
- 1.13 Acre Lot
- Desert faces the front and back of the property
- Block Wall Fence
- Front and Back Yard Sprinklers
- Sprinklers on Timer
- Private Yard
- Grass Covered Lot
Parking
- 4 Car Garage
- Gated Parking
Home Design
- Contemporary Architecture
- Wood Frame Construction
- Metal Roof
- Foam Roof
- Stone Exterior Construction
- Stucco
Interior Spaces
- 7,781 Sq Ft Home
- 1-Story Property
- Wet Bar
- Vaulted Ceiling
- Gas Fireplace
- Double Pane Windows
- Low Emissivity Windows
- Mechanical Sun Shade
- Living Room with Fireplace
- 2 Fireplaces
- Mountain Views
- Smart Home
Kitchen
- Eat-In Kitchen
- Breakfast Bar
- Gas Cooktop
- Built-In Microwave
- Kitchen Island
- Granite Countertops
Flooring
- Wood
- Stone
Bedrooms and Bathrooms
- 5 Bedrooms
- Fireplace in Primary Bedroom
- Primary Bathroom is a Full Bathroom
- 5 Bathrooms
- Dual Vanity Sinks in Primary Bathroom
- Bathtub With Separate Shower Stall
Accessible Home Design
- No Interior Steps
Pool
- Heated Pool
- Heated Spa
Outdoor Features
- Fire Pit
- Built-In Barbecue
Schools
- Kiva Elementary School
- Mohave Middle School
- Saguaro High School
Utilities
- Cooling Available
- Zoned Heating
- Heating System Uses Natural Gas
- High Speed Internet
- Cable TV Available
Community Details
- No Home Owners Association
- Association fees include no fees
- Built by Travis Custom Homes
- Camelback Lands Subdivision, Custom Floorplan
Listing and Financial Details
- Tax Lot 68
- Assessor Parcel Number 173-20-012
Map
Home Values in the Area
Average Home Value in this Area
Tax History
| Year | Tax Paid | Tax Assessment Tax Assessment Total Assessment is a certain percentage of the fair market value that is determined by local assessors to be the total taxable value of land and additions on the property. | Land | Improvement |
|---|---|---|---|---|
| 2025 | $7,834 | $356,934 | -- | -- |
| 2024 | $18,152 | $126,912 | -- | -- |
| 2023 | $18,152 | $498,210 | $99,640 | $398,570 |
| 2022 | $7,411 | $171,810 | $34,360 | $137,450 |
| 2021 | $8,400 | $185,625 | $185,625 | $0 |
| 2020 | $8,347 | $195,315 | $195,315 | $0 |
Property History
| Date | Event | Price | Change | Sq Ft Price |
|---|---|---|---|---|
| 01/25/2025 01/25/25 | For Sale | $10,870,000 | +41.4% | $1,397 / Sq Ft |
| 01/27/2022 01/27/22 | Sold | $7,685,000 | 0.0% | $1,000 / Sq Ft |
| 12/23/2021 12/23/21 | Pending | -- | -- | -- |
| 03/29/2021 03/29/21 | For Sale | $7,685,000 | -- | $1,000 / Sq Ft |
Deed History
| Date | Type | Sale Price | Title Company |
|---|---|---|---|
| Warranty Deed | $8,200,000 | Clear Title Agency Of Arizona | |
| Warranty Deed | $8,200,000 | Clear Title Agency Of Arizona | |
| Special Warranty Deed | $6,000,000 | First Arizona Title | |
| Warranty Deed | -- | Wfg National Title Ins Co |
Mortgage History
| Date | Status | Loan Amount | Loan Type |
|---|---|---|---|
| Previous Owner | $4,850,000 | Construction | |
| Previous Owner | $3,400,000 | Purchase Money Mortgage | |
| Previous Owner | $821,053 | Small Business Administration | |
| Previous Owner | $4,800,000 | Small Business Administration |
Similar Homes in the area
Source: Arizona Regional Multiple Listing Service (ARMLS)
MLS Number: 6810777
APN: 173-20-012A
- 5101 N Casa Blanca Dr Unit 223
- 5101 N Casa Blanca Dr Unit 217
- 5101 N Casa Blanca Dr Unit 233
- 5101 N Casa Blanca Dr Unit 25
- 5101 N Casa Blanca Dr Unit 301
- 5220 N Casa Blanca Dr
- 601x E Cholla Ln
- 6402 E Chaparral Rd
- 5327 N Invergordon Rd
- 5059 N Ascent Dr
- 6640 E Kasba Cir N
- 5205 N Monte Vista Dr
- 4800 N 68th St Unit 247
- 4800 N 68th St Unit 295
- 4800 N 68th St Unit 270
- 4800 N 68th St Unit 314
- 4800 N 68th St Unit 145
- 4800 N 68th St Unit 165
- 4800 N 68th St Unit 109
- 4800 N 68th St Unit 225
