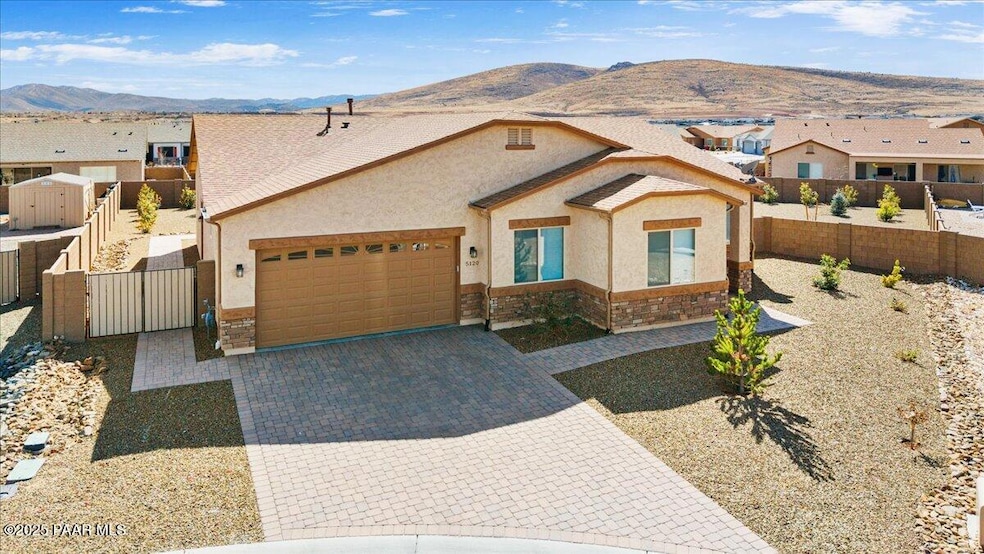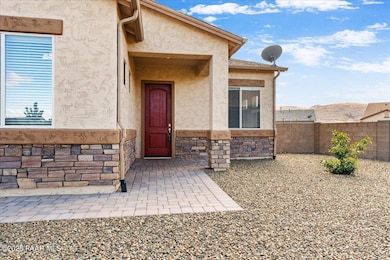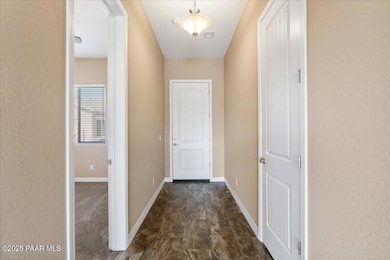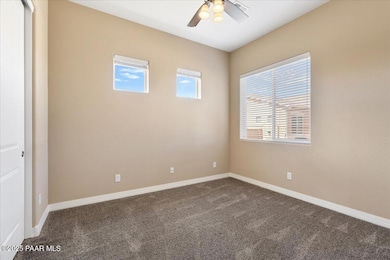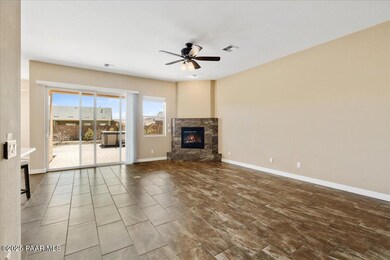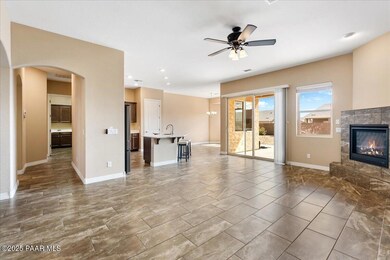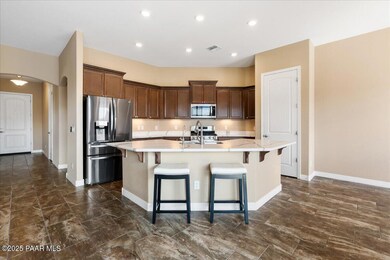
5120 N Fairmount Ct Prescott Valley, AZ 86314
Granville NeighborhoodHighlights
- Spa
- Whole House Reverse Osmosis System
- Solid Surface Countertops
- Panoramic View
- Contemporary Architecture
- Cul-De-Sac
About This Home
As of April 2025Welcome to this stunning 2022-built home in the highly sought-after Granville community in Prescott Valley, just minutes away from shopping, entertainment, and major medical facilities. This move-in-ready home offers 1,968 square feet of living space, featuring 4 bedrooms, 2 bathrooms, and a spacious 3-car tandem garage. Situated on a generous 0.31-acre cul-de-sac lot, you'll enjoy peaceful surroundings and views of Glassford Hill.With over $72,000 in upgrades, this home boasts a modern, open-concept floor plan perfect for everyday living and entertaining. The great room, which flows seamlessly into the kitchen and dining areas, is complemented by beautiful 12'' x 24'' stone-look tile flooring throughout most of the home, with plush carpeting in the bedrooms.
Last Agent to Sell the Property
Berkshire Hathaway HomeService License #SA713231000

Home Details
Home Type
- Single Family
Est. Annual Taxes
- $2,373
Year Built
- Built in 2021
Lot Details
- 0.31 Acre Lot
- Cul-De-Sac
- Drip System Landscaping
- Native Plants
- Level Lot
- Landscaped with Trees
- Property is zoned R1L-10
HOA Fees
- $62 Monthly HOA Fees
Parking
- 3 Car Garage
- Tandem Parking
Property Views
- Panoramic
- Mingus Mountain
- Hills
Home Design
- Contemporary Architecture
- Slab Foundation
- Composition Roof
- Stucco Exterior
- Stone
Interior Spaces
- 2,030 Sq Ft Home
- 1-Story Property
- Ceiling Fan
- Double Pane Windows
- Vinyl Clad Windows
- Window Screens
- Combination Kitchen and Dining Room
Kitchen
- Convection Oven
- Electric Range
- Microwave
- Dishwasher
- ENERGY STAR Qualified Appliances
- Kitchen Island
- Solid Surface Countertops
- Disposal
- Whole House Reverse Osmosis System
Flooring
- Carpet
- Tile
Bedrooms and Bathrooms
- 4 Bedrooms
- Split Bedroom Floorplan
- Walk-In Closet
Laundry
- Dryer
- Washer
Accessible Home Design
- Level Entry For Accessibility
Outdoor Features
- Spa
- Rain Gutters
Utilities
- Forced Air Heating and Cooling System
- Heating System Uses Natural Gas
- Underground Utilities
- Water Purifier
- Water Softener is Owned
Community Details
- Association Phone (866) 516-7424
- Granville Subdivision
Listing and Financial Details
- Assessor Parcel Number 541
Map
Home Values in the Area
Average Home Value in this Area
Property History
| Date | Event | Price | Change | Sq Ft Price |
|---|---|---|---|---|
| 04/18/2025 04/18/25 | Sold | $625,000 | -1.6% | $308 / Sq Ft |
| 03/17/2025 03/17/25 | Pending | -- | -- | -- |
| 03/06/2025 03/06/25 | For Sale | $635,000 | +9.5% | $313 / Sq Ft |
| 03/28/2023 03/28/23 | Sold | $580,000 | -1.7% | $295 / Sq Ft |
| 03/01/2023 03/01/23 | Pending | -- | -- | -- |
| 02/18/2023 02/18/23 | For Sale | $590,000 | -- | $300 / Sq Ft |
Tax History
| Year | Tax Paid | Tax Assessment Tax Assessment Total Assessment is a certain percentage of the fair market value that is determined by local assessors to be the total taxable value of land and additions on the property. | Land | Improvement |
|---|---|---|---|---|
| 2024 | $2,176 | $49,013 | -- | -- |
| 2023 | $2,176 | $0 | $0 | $0 |
Deed History
| Date | Type | Sale Price | Title Company |
|---|---|---|---|
| Warranty Deed | $580,000 | Empire Title | |
| Special Warranty Deed | $446,670 | Pioneer Title | |
| Special Warranty Deed | -- | Pioneer Title |
Similar Homes in the area
Source: Prescott Area Association of REALTORS®
MLS Number: 1070924
APN: 103-70-541
- 6166 E Shetland Way
- 6266 E Stafford St
- 5278 N Elliot Ave
- 5144 N Atwood Ct
- 5234 N Elliot Ave
- 5194 N Elliot Ave
- 5113 N Hugo St
- 4947 N McLaury Dr
- 5787 E Hahn St
- 6314 E Beckett Trail
- 5723 E Hahn St
- 4885 N Pemberley St
- 5158 N Bedford Way
- 4726 N Salem Place
- 6317 E Beckett Trail
- 4868 N Yorkshire Loop
- 5746 E Wolcott Trail
- 6331 E Marley Ave
- 6389 E Marley Ave
- 5099 N Hugo St
