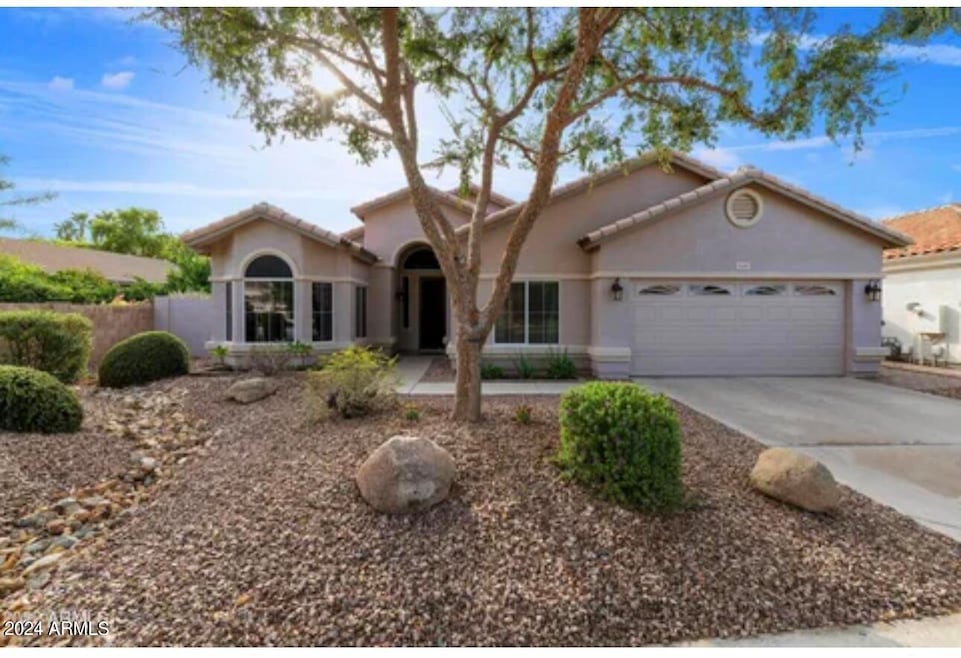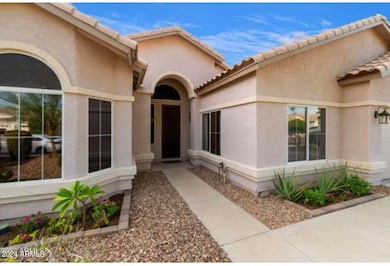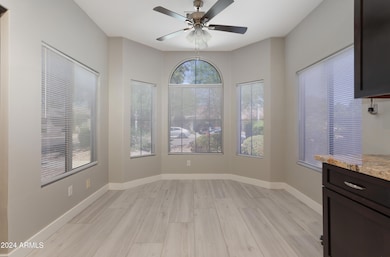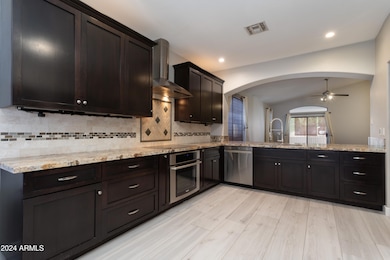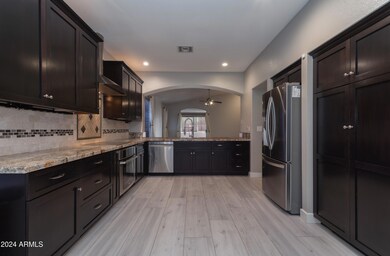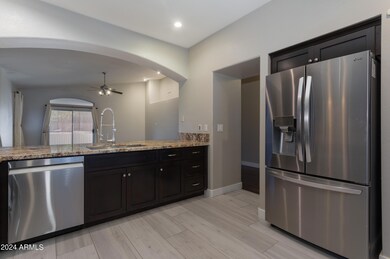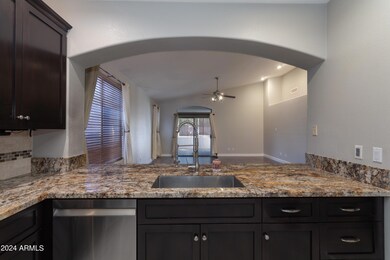
5120 S Camellia Dr Chandler, AZ 85248
Highlights
- Solar Power System
- Vaulted Ceiling
- Eat-In Kitchen
- Jacobson Elementary School Rated A
- Granite Countertops
- Double Pane Windows
About This Home
As of March 2025SELLER may contribute towards buyers closing costs with acceptable offer. SEE this spacious 3 bedroom 2 bathroom home in Chandler! It's beautifully remodeled and has many upgrades throughout. Enjoy the large open living room. The kitchen features many upgrades. The gourmet kitchen offers a custom cabinet and a lot of counter space with stainless steel appliances included. This home has a large den which can also be used as a game room. The washer & dryer is included. The backyard has a large screened-in patio for your enjoyment.
Home Details
Home Type
- Single Family
Est. Annual Taxes
- $1,907
Year Built
- Built in 1998
Lot Details
- 7,518 Sq Ft Lot
- Desert faces the front and back of the property
- Block Wall Fence
HOA Fees
- $85 Monthly HOA Fees
Parking
- 2 Car Garage
- 2 Carport Spaces
Home Design
- Wood Frame Construction
- Tile Roof
- Stucco
Interior Spaces
- 1,983 Sq Ft Home
- 1-Story Property
- Vaulted Ceiling
- Double Pane Windows
Kitchen
- Eat-In Kitchen
- Breakfast Bar
- Built-In Microwave
- Kitchen Island
- Granite Countertops
Bedrooms and Bathrooms
- 3 Bedrooms
- 2 Bathrooms
- Dual Vanity Sinks in Primary Bathroom
- Bathtub With Separate Shower Stall
Eco-Friendly Details
- Solar Power System
Schools
- Basha Elementary School
- Bogle Junior High School
- Hamilton High School
Utilities
- Cooling Available
- Heating System Uses Natural Gas
- High Speed Internet
- Cable TV Available
Community Details
- Association fees include ground maintenance
- Oakwood Lakes Association, Phone Number (480) 704-2811
- Built by Earlie Homes
- Oakwood Lakes Subdivision
Listing and Financial Details
- Tax Lot 56
- Assessor Parcel Number 303-74-378
Map
Home Values in the Area
Average Home Value in this Area
Property History
| Date | Event | Price | Change | Sq Ft Price |
|---|---|---|---|---|
| 03/11/2025 03/11/25 | Sold | $540,000 | -6.3% | $272 / Sq Ft |
| 02/03/2025 02/03/25 | Price Changed | $576,000 | -0.2% | $290 / Sq Ft |
| 01/28/2025 01/28/25 | Price Changed | $577,000 | -0.2% | $291 / Sq Ft |
| 01/18/2025 01/18/25 | Price Changed | $578,000 | -0.2% | $291 / Sq Ft |
| 01/06/2025 01/06/25 | Price Changed | $579,000 | -0.2% | $292 / Sq Ft |
| 12/29/2024 12/29/24 | Price Changed | $580,000 | -2.7% | $292 / Sq Ft |
| 11/25/2024 11/25/24 | Price Changed | $596,000 | -0.2% | $301 / Sq Ft |
| 11/08/2024 11/08/24 | Price Changed | $597,000 | -1.3% | $301 / Sq Ft |
| 09/27/2024 09/27/24 | Price Changed | $605,000 | -2.3% | $305 / Sq Ft |
| 09/04/2024 09/04/24 | Price Changed | $619,000 | 0.0% | $312 / Sq Ft |
| 09/04/2024 09/04/24 | For Sale | $619,000 | 0.0% | $312 / Sq Ft |
| 09/04/2024 09/04/24 | Off Market | $619,000 | -- | -- |
| 08/28/2024 08/28/24 | Price Changed | $624,000 | -1.7% | $315 / Sq Ft |
| 08/22/2024 08/22/24 | For Sale | $635,000 | -- | $320 / Sq Ft |
Tax History
| Year | Tax Paid | Tax Assessment Tax Assessment Total Assessment is a certain percentage of the fair market value that is determined by local assessors to be the total taxable value of land and additions on the property. | Land | Improvement |
|---|---|---|---|---|
| 2025 | $1,948 | $25,347 | -- | -- |
| 2024 | $1,907 | $24,140 | -- | -- |
| 2023 | $1,907 | $39,300 | $7,860 | $31,440 |
| 2022 | $1,840 | $28,860 | $5,770 | $23,090 |
| 2021 | $1,929 | $26,730 | $5,340 | $21,390 |
| 2020 | $1,920 | $25,010 | $5,000 | $20,010 |
| 2019 | $1,847 | $22,910 | $4,580 | $18,330 |
| 2018 | $1,788 | $21,800 | $4,360 | $17,440 |
| 2017 | $1,667 | $20,050 | $4,010 | $16,040 |
| 2016 | $1,606 | $20,070 | $4,010 | $16,060 |
| 2015 | $1,556 | $18,530 | $3,700 | $14,830 |
Mortgage History
| Date | Status | Loan Amount | Loan Type |
|---|---|---|---|
| Open | $378,000 | New Conventional | |
| Previous Owner | $171,500 | New Conventional | |
| Previous Owner | $24,100 | Credit Line Revolving | |
| Previous Owner | $179,750 | New Conventional | |
| Previous Owner | $185,500 | Unknown | |
| Previous Owner | $183,000 | Fannie Mae Freddie Mac | |
| Previous Owner | $20,300 | Credit Line Revolving | |
| Previous Owner | $162,400 | No Value Available | |
| Previous Owner | $159,000 | No Value Available |
Deed History
| Date | Type | Sale Price | Title Company |
|---|---|---|---|
| Warranty Deed | $540,000 | Pinnacle Title Services | |
| Interfamily Deed Transfer | -- | Great American Ttl Agcy Inc | |
| Interfamily Deed Transfer | -- | American Title Service Agenc | |
| Interfamily Deed Transfer | -- | First Financial Title Agency | |
| Interfamily Deed Transfer | -- | Arizona Title Agency Inc | |
| Interfamily Deed Transfer | -- | -- | |
| Interfamily Deed Transfer | -- | Security Title Agency | |
| Warranty Deed | $150,248 | Security Title Agency |
Similar Homes in the area
Source: Arizona Regional Multiple Listing Service (ARMLS)
MLS Number: 6746984
APN: 303-74-378
- 741 W Cherrywood Dr
- 721 W Cherrywood Dr
- 844 W Beechnut Dr
- 835 W Beechnut Dr
- 665 W Beechnut Dr
- 4777 S Fulton Ranch Blvd Unit 1024
- 4777 S Fulton Ranch Blvd Unit 1032
- 4777 S Fulton Ranch Blvd Unit 1029
- 4777 S Fulton Ranch Blvd Unit 1050
- 4777 S Fulton Ranch Blvd Unit 2101
- 4777 S Fulton Ranch Blvd Unit 1103
- 4777 S Fulton Ranch Blvd Unit 1098
- 4777 S Fulton Ranch Blvd Unit 2071
- 511 W Cherrywood Dr
- 21 E Oakwood Hills Dr
- 10346 E Cherrywood Ct Unit 45C
- 10343 E Cherrywood Ct
- 12 E Oakwood Hills Dr
- 10320 E Sunburst Dr
- 560 W Powell Way
