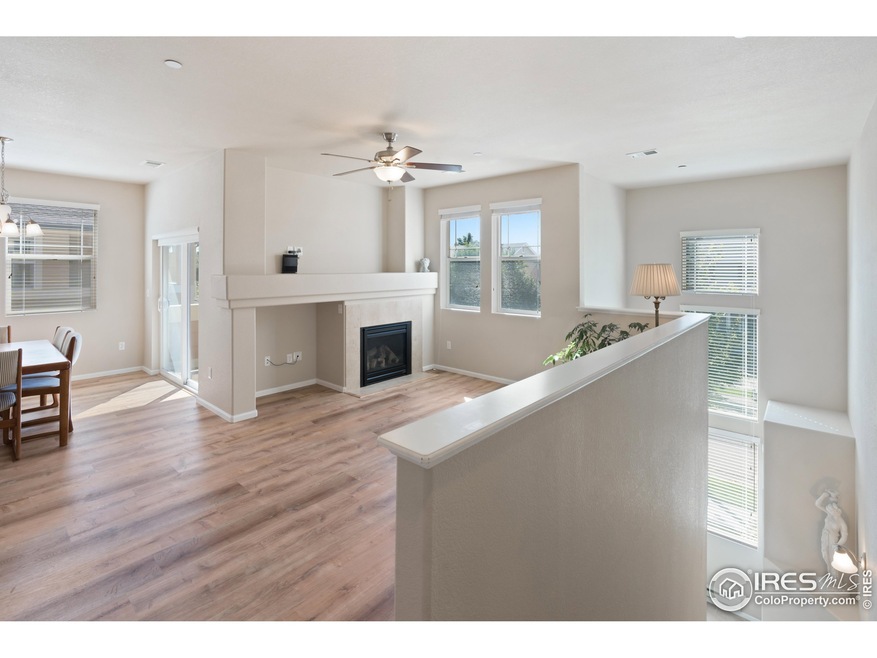
5120 Southern Cross Ln Unit C Fort Collins, CO 80528
Observatory Village NeighborhoodHighlights
- Spa
- Green Energy Generation
- Clubhouse
- Zach Elementary School Rated A
- Open Floorplan
- 2-minute walk to Observatory Village Dog Park
About This Home
As of December 2024Welcome to this pristine raised ranch corner unit, offering an exceptional opportunity in the highly desirable Observatory Village Community. Inside, you'll find a spacious and airy layout featuring tall ceilings, LVP flooring throughout, and numerous windows that bathe the home in natural light. The open-concept kitchen boasts a island, a pantry, and ample counter space, seamlessly connecting to the dining area and the largest of two inviting balconies-ideal for entertaining or relaxing. The cozy family room, with its built-in gas fireplace, enhances the home's welcoming ambiance. The master suite is a true retreat, offering its own private balcony, a luxurious 5-piece en suite bathroom with a glass shower stall and soaking tub, and a generous walk-in closet. Recent updates include new major mechanicals-water heater, furnace, and range-ensuring peace of mind and modern convenience. Home offers easy access to businesses and Hospitals on the Harmony corridor, Twin Silo Park, Zach Elem., Fossil Ridge HS and more. Community amenities include a splash pad, swimming pool, a stargazer observatory, and several parks with walking and biking trails just steps from your door. The HOA takes care of exterior maintenance, common areas, snow removal, trash, and water, so you can focus on enjoying your new home. Schedule your visit today.
Townhouse Details
Home Type
- Townhome
Est. Annual Taxes
- $2,239
Year Built
- Built in 2012
Lot Details
- 1,490 Sq Ft Lot
HOA Fees
Parking
- 2 Car Attached Garage
- Heated Garage
Home Design
- Contemporary Architecture
- Wood Frame Construction
- Composition Roof
Interior Spaces
- 1,115 Sq Ft Home
- 1-Story Property
- Open Floorplan
- Cathedral Ceiling
- Double Pane Windows
- Window Treatments
- Dining Room
- Carpet
Kitchen
- Electric Oven or Range
- Microwave
- Dishwasher
- Disposal
Bedrooms and Bathrooms
- 2 Bedrooms
- Walk-In Closet
- 2 Full Bathrooms
Laundry
- Dryer
- Washer
Eco-Friendly Details
- Energy-Efficient HVAC
- Green Energy Generation
- Energy-Efficient Thermostat
Outdoor Features
- Spa
- Balcony
- Exterior Lighting
Schools
- Zach Elementary School
- Preston Middle School
- Fossil Ridge High School
Utilities
- Forced Air Heating and Cooling System
- High Speed Internet
- Cable TV Available
Listing and Financial Details
- Assessor Parcel Number R1652438
Community Details
Overview
- Association fees include common amenities, trash, snow removal, ground maintenance, management, maintenance structure, water/sewer, hazard insurance
- Observatory Village Subdivision
Amenities
- Clubhouse
Recreation
- Community Playground
- Community Pool
- Park
- Hiking Trails
Map
Home Values in the Area
Average Home Value in this Area
Property History
| Date | Event | Price | Change | Sq Ft Price |
|---|---|---|---|---|
| 12/18/2024 12/18/24 | Sold | $390,000 | -2.3% | $350 / Sq Ft |
| 10/11/2024 10/11/24 | Price Changed | $399,000 | -2.7% | $358 / Sq Ft |
| 09/27/2024 09/27/24 | For Sale | $410,000 | +15.8% | $368 / Sq Ft |
| 06/30/2021 06/30/21 | Sold | $354,000 | +4.4% | $317 / Sq Ft |
| 06/10/2021 06/10/21 | For Sale | $339,000 | +87.3% | $304 / Sq Ft |
| 01/28/2019 01/28/19 | Off Market | $181,000 | -- | -- |
| 05/24/2012 05/24/12 | Sold | $181,000 | +5.2% | $139 / Sq Ft |
| 04/24/2012 04/24/12 | Pending | -- | -- | -- |
| 01/13/2012 01/13/12 | For Sale | $172,090 | -- | $133 / Sq Ft |
Tax History
| Year | Tax Paid | Tax Assessment Tax Assessment Total Assessment is a certain percentage of the fair market value that is determined by local assessors to be the total taxable value of land and additions on the property. | Land | Improvement |
|---|---|---|---|---|
| 2025 | $2,263 | $27,986 | $7,035 | $20,951 |
| 2024 | $2,263 | $27,986 | $7,035 | $20,951 |
| 2022 | $2,239 | $23,220 | $2,711 | $20,509 |
| 2021 | $2,264 | $23,889 | $2,789 | $21,100 |
| 2020 | $2,174 | $22,752 | $2,789 | $19,963 |
| 2019 | $2,183 | $22,752 | $2,789 | $19,963 |
| 2018 | $1,857 | $19,937 | $2,808 | $17,129 |
| 2017 | $1,851 | $19,937 | $2,808 | $17,129 |
| 2016 | $1,539 | $16,501 | $3,104 | $13,397 |
| 2015 | $1,528 | $16,500 | $3,100 | $13,400 |
| 2014 | $1,306 | $14,010 | $3,100 | $10,910 |
Mortgage History
| Date | Status | Loan Amount | Loan Type |
|---|---|---|---|
| Open | $292,500 | New Conventional |
Deed History
| Date | Type | Sale Price | Title Company |
|---|---|---|---|
| Warranty Deed | $390,000 | None Listed On Document | |
| Warranty Deed | $354,000 | Heritage Title Company | |
| Special Warranty Deed | $181,000 | Land Title Guarantee Company |
Similar Homes in Fort Collins, CO
Source: IRES MLS
MLS Number: 1019532
APN: 86044-43-003
- 3809 Rock Creek Dr Unit B
- 5163 Northern Lights Dr Unit A
- 5020 Cinquefoil Ln Unit E
- 5014 Brookfield Dr Unit B
- 3833 Observatory Dr
- 5014 Northern Lights Dr Unit H
- 5212 Sunglow Ct
- 4903 Northern Lights Dr Unit C
- 5202 Sunglow Ct
- 5409 Cinquefoil Ln
- 3903 Le Fever Dr Unit A
- 5408 Copernicus Dr
- 3632 Little Dipper Dr
- 3684 Loggers Ln Unit 3
- 5516 Owl Hoot Dr Unit 3
- 5548 Wheelhouse Way Unit 1
- 5548 Wheelhouse Way Unit 4
- 5549 Owl Hoot Dr Unit 1
- 3809 Wild Elm Way
- 5703 Big Canyon Dr






