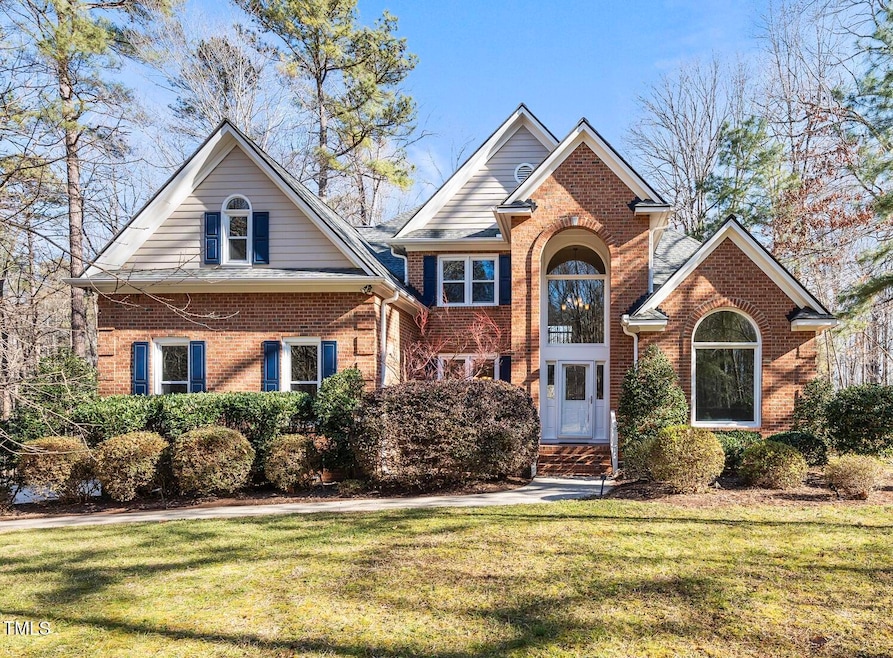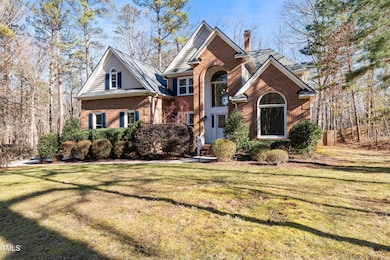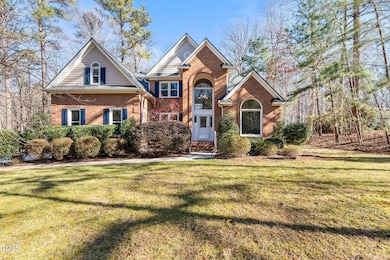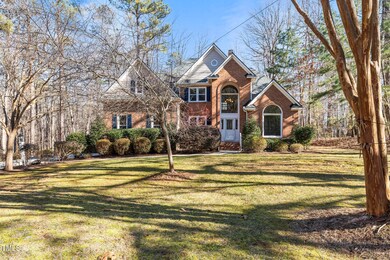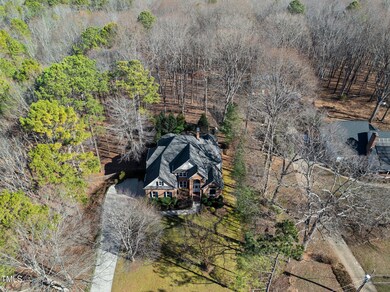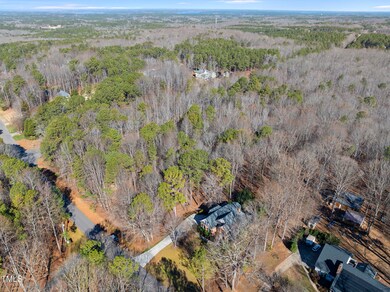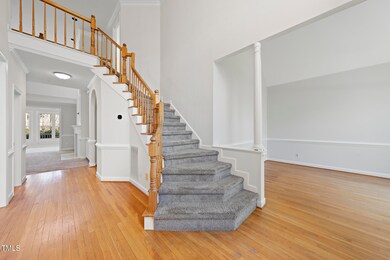
5120 Tallwood Dr Raleigh, NC 27613
Eastern Durham NeighborhoodHighlights
- 2.47 Acre Lot
- Wooded Lot
- Wood Flooring
- Deck
- Transitional Architecture
- Main Floor Primary Bedroom
About This Home
As of April 2025A truly one of a kind estate home sitting on close to 2.5 acres in the Hunter Hills Subdivision. Boasting over 3,400 sq/ft of functional living space and over 1,100 sq/ft of back deck and patio space. Featuring a primary bedroom on the main floor you will fall in love with this generously sized bedroom and oversize walk-in closet. You're welcomed by a 2 story foyer that leads you into the 2 story great room perfect for entertaining guests. Four bedrooms, bonus, and a ''flex room''/office ensure there is space for even the larger sized families. This rare N. Raleigh find also features 2022/23 HVAC units to ensure maximum comfort year round. Two separate fenced in areas allow for additional furry friends. Large lot, thoughtful design, and private backyard conveniently located to 50/Creedmoor Rd., Equestrian center, and RDU you do not want to miss this opportunity to call this home.
Home Details
Home Type
- Single Family
Est. Annual Taxes
- $4,549
Year Built
- Built in 1992
Lot Details
- 2.47 Acre Lot
- Landscaped
- Wooded Lot
Parking
- 2 Car Attached Garage
- Side Facing Garage
- Private Driveway
- 2 Open Parking Spaces
Home Design
- Transitional Architecture
- Brick Exterior Construction
- Brick Foundation
- Shingle Roof
Interior Spaces
- 3,436 Sq Ft Home
- 2-Story Property
- High Ceiling
- Ceiling Fan
- 1 Fireplace
- Entrance Foyer
- Family Room
- Living Room
- Breakfast Room
- Dining Room
- Home Office
- Bonus Room
- Sun or Florida Room
- Screened Porch
- Storage
- Basement
- Crawl Space
- Attic
Kitchen
- Electric Range
- Microwave
- Dishwasher
- Granite Countertops
Flooring
- Wood
- Carpet
- Ceramic Tile
Bedrooms and Bathrooms
- 4 Bedrooms
- Primary Bedroom on Main
- Walk-In Closet
- Double Vanity
- Private Water Closet
Laundry
- Laundry Room
- Laundry on main level
Outdoor Features
- Deck
- Patio
- Fire Pit
Schools
- Spring Valley Elementary School
- Neal Middle School
- The School For Creative Studies High School
Utilities
- Central Air
- Floor Furnace
- Heating System Uses Propane
- Propane
- Well
- Septic Tank
- Septic System
Community Details
- No Home Owners Association
- Hunter Hills Subdivision
Listing and Financial Details
- Assessor Parcel Number 880259009
Map
Home Values in the Area
Average Home Value in this Area
Property History
| Date | Event | Price | Change | Sq Ft Price |
|---|---|---|---|---|
| 04/14/2025 04/14/25 | Sold | $775,000 | -3.1% | $226 / Sq Ft |
| 03/04/2025 03/04/25 | Pending | -- | -- | -- |
| 02/05/2025 02/05/25 | For Sale | $800,000 | -- | $233 / Sq Ft |
Tax History
| Year | Tax Paid | Tax Assessment Tax Assessment Total Assessment is a certain percentage of the fair market value that is determined by local assessors to be the total taxable value of land and additions on the property. | Land | Improvement |
|---|---|---|---|---|
| 2024 | $4,629 | $472,831 | $163,625 | $309,206 |
| 2023 | $4,369 | $472,831 | $163,625 | $309,206 |
| 2022 | $4,207 | $472,831 | $163,625 | $309,206 |
| 2021 | $3,994 | $472,831 | $163,625 | $309,206 |
| 2020 | $3,947 | $472,831 | $163,625 | $309,206 |
| 2019 | $3,947 | $472,831 | $163,625 | $309,206 |
| 2018 | $4,349 | $476,694 | $104,160 | $372,534 |
| 2017 | $4,301 | $476,694 | $104,160 | $372,534 |
| 2016 | $4,170 | $476,694 | $104,160 | $372,534 |
| 2015 | $5,585 | $584,494 | $84,639 | $499,855 |
| 2014 | $5,585 | $584,494 | $84,639 | $499,855 |
Mortgage History
| Date | Status | Loan Amount | Loan Type |
|---|---|---|---|
| Open | $595,000 | New Conventional | |
| Closed | $595,000 | New Conventional | |
| Previous Owner | $4,266,000 | New Conventional | |
| Previous Owner | $424,150 | New Conventional | |
| Previous Owner | $173,000 | Credit Line Revolving | |
| Previous Owner | $209,500 | New Conventional | |
| Previous Owner | $500,000 | Credit Line Revolving | |
| Previous Owner | $249,000 | Unknown | |
| Previous Owner | $73,400 | Credit Line Revolving |
Deed History
| Date | Type | Sale Price | Title Company |
|---|---|---|---|
| Warranty Deed | $775,000 | None Listed On Document | |
| Warranty Deed | $775,000 | None Listed On Document | |
| Special Warranty Deed | -- | None Listed On Document | |
| Special Warranty Deed | -- | None Listed On Document | |
| Special Warranty Deed | -- | None Listed On Document | |
| Warranty Deed | -- | None Listed On Document | |
| Special Warranty Deed | -- | None Listed On Document | |
| Interfamily Deed Transfer | -- | None Available | |
| Warranty Deed | $499,000 | None Available |
Similar Homes in Raleigh, NC
Source: Doorify MLS
MLS Number: 10074834
APN: 195152
- 3412 Hackney Ct
- 4701 Regalwood Dr
- 13533 Old Creedmoor Rd
- 13525 Old Creedmoor Rd
- 12601 Boyce Mill Rd
- 11705 Appaloosa Run E
- 5912 Weather Rock Ct
- 11808 Black Horse Run
- 5816 Sand Pebble Place
- 1804 Okeefe Ln
- 1805 Okeefe Ln Unit 1d
- 11712 Black Horse Run
- 6917 Fiddleman Way
- 1800 Okeefe
- 6209 Trevor Ct
- 6212 Trevor Ct
- 5900 Orchid Valley Rd
- 4516 Carpenter Pond Rd
- 11944 Appaloosa Run E
- 6016 Glenthorne Dr
