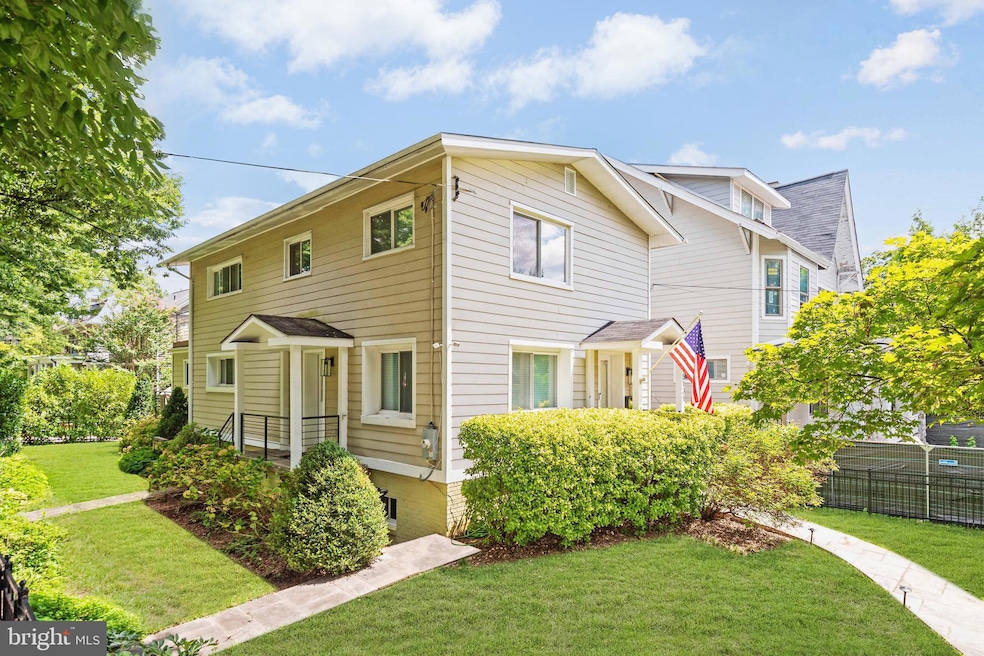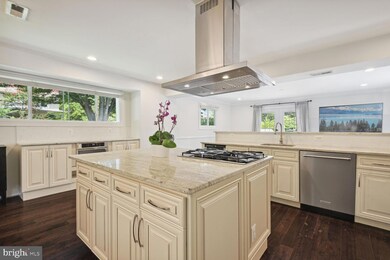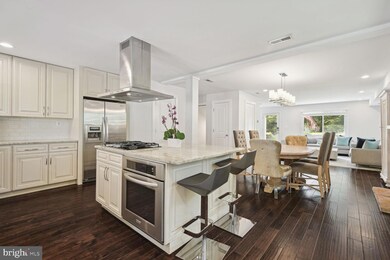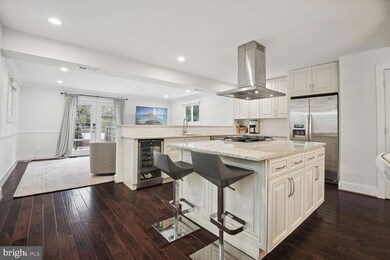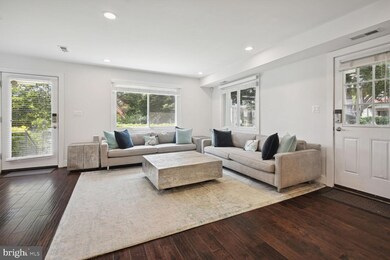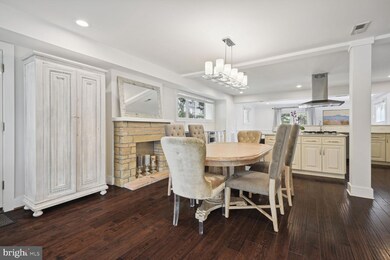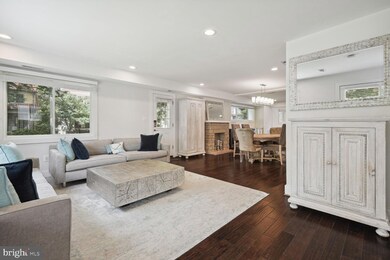
5121 42nd St NW Washington, DC 20016
Friendship Heights NeighborhoodHighlights
- Colonial Architecture
- No HOA
- Forced Air Heating and Cooling System
- Janney Elementary School Rated A
About This Home
As of November 2024Welcome to 5121 42nd Street, NW in Washington's Friendship Heights neighborhood. Nestled between Tenleytown and Chevy Chase, you'll find this renovated and expanded four-bedroom, three and a half bath home (2,824 finished sq feet). This well-maintained property sits on a flat and fenced in yard with two off-street parking spaces.
Features include an open kitchen with a large island and plenty of counter space along with a separate living room area and a family room area. The primary bedroom suite includes a walk-in closet, an en-suite bathroom, and an extraordinary primary deck which offers beautiful views of the neighborhood. The upper-level includes three bedrooms, two full-bathrooms, and a second laundry facility. The home also features a finished lower-level recreation room - plus bedroom, full bathroom, a full kitchen, and separate entrance/exist. This flexible lower level had once been used as a separate rental apartment.
This home is in boundary for Janney Elementary (Great Schools 10/10), Deal Middle (Great Schools 10/10), and Jackson Reed High School (Great Schools 9/10).
Whether you're entertaining formally in the dining room or relaxing in the completely enclosed yard, you will appreciate this home's thoughtful updates.
Stroll through Fort Reno Park, shop at Friendship Heights, enjoy the Georgetown Day playground, or take a culinary trip along Wisconsin Avenue – you are sure to enjoy your lifestyle in this vibrant neighborhood.
Home Details
Home Type
- Single Family
Est. Annual Taxes
- $10,027
Year Built
- Built in 1958
Lot Details
- 5,175 Sq Ft Lot
- Property is zoned R-2
Parking
- 2 Parking Spaces
Home Design
- Colonial Architecture
- Shingle Roof
Interior Spaces
- Property has 3 Levels
Kitchen
- Built-In Oven
- Stove
- Cooktop
- Microwave
- Dishwasher
- Disposal
Bedrooms and Bathrooms
Laundry
- Laundry on upper level
- Dryer
- Washer
Finished Basement
- Basement Fills Entire Space Under The House
- Connecting Stairway
- Exterior Basement Entry
- Laundry in Basement
Schools
- Janney Elementary School
- Deal Middle School
- Jackson-Reed High School
Utilities
- Forced Air Heating and Cooling System
- Natural Gas Water Heater
- Municipal Trash
Community Details
- No Home Owners Association
- Chevy Chase Subdivision
Listing and Financial Details
- Tax Lot 17
- Assessor Parcel Number 1739//0017
Map
Home Values in the Area
Average Home Value in this Area
Property History
| Date | Event | Price | Change | Sq Ft Price |
|---|---|---|---|---|
| 11/01/2024 11/01/24 | Sold | $1,510,000 | -2.5% | $535 / Sq Ft |
| 10/03/2024 10/03/24 | Pending | -- | -- | -- |
| 09/18/2024 09/18/24 | Price Changed | $1,549,000 | -1.3% | $549 / Sq Ft |
| 09/03/2024 09/03/24 | Price Changed | $1,569,000 | -0.1% | $556 / Sq Ft |
| 08/16/2024 08/16/24 | For Sale | $1,569,900 | +37.1% | $556 / Sq Ft |
| 03/21/2017 03/21/17 | Sold | $1,145,000 | -3.4% | $620 / Sq Ft |
| 02/13/2017 02/13/17 | Pending | -- | -- | -- |
| 01/30/2017 01/30/17 | For Sale | $1,185,000 | +11.3% | $642 / Sq Ft |
| 02/20/2013 02/20/13 | Sold | $1,065,000 | -2.7% | $384 / Sq Ft |
| 01/15/2013 01/15/13 | Pending | -- | -- | -- |
| 01/03/2013 01/03/13 | For Sale | $1,095,000 | -- | $395 / Sq Ft |
Tax History
| Year | Tax Paid | Tax Assessment Tax Assessment Total Assessment is a certain percentage of the fair market value that is determined by local assessors to be the total taxable value of land and additions on the property. | Land | Improvement |
|---|---|---|---|---|
| 2024 | $10,565 | $1,329,980 | $640,720 | $689,260 |
| 2023 | $10,027 | $1,263,610 | $610,860 | $652,750 |
| 2022 | $9,578 | $1,205,520 | $565,990 | $639,530 |
| 2021 | $9,499 | $1,193,880 | $555,480 | $638,400 |
| 2020 | $9,086 | $1,144,660 | $528,940 | $615,720 |
| 2019 | $9,039 | $1,138,220 | $518,220 | $620,000 |
| 2018 | $9,460 | $1,186,260 | $0 | $0 |
| 2017 | $9,473 | $1,186,950 | $0 | $0 |
| 2016 | $9,246 | $1,159,420 | $0 | $0 |
| 2015 | $8,605 | $1,083,810 | $0 | $0 |
| 2014 | $8,486 | $1,068,520 | $0 | $0 |
Mortgage History
| Date | Status | Loan Amount | Loan Type |
|---|---|---|---|
| Previous Owner | $863,900 | Adjustable Rate Mortgage/ARM | |
| Previous Owner | $916,000 | Adjustable Rate Mortgage/ARM | |
| Previous Owner | $57,000 | Credit Line Revolving | |
| Previous Owner | $852,000 | New Conventional | |
| Previous Owner | $729,750 | New Conventional | |
| Previous Owner | $400,000 | New Conventional |
Deed History
| Date | Type | Sale Price | Title Company |
|---|---|---|---|
| Deed | $1,510,000 | Kvs Title | |
| Interfamily Deed Transfer | -- | None Available | |
| Special Warranty Deed | $1,145,000 | Eastern Title & Settlement | |
| Warranty Deed | $1,065,000 | -- | |
| Warranty Deed | $1,050,000 | -- | |
| Warranty Deed | $540,000 | -- | |
| Deed | $700,000 | Island Title Corp |
Similar Homes in Washington, DC
Source: Bright MLS
MLS Number: DCDC2154798
APN: 1739-0017
- 5201b Wisconsin Ave NW Unit 302
- 3922 Jenifer St NW
- 5249 43rd St NW
- 4315 Harrison St NW Unit 1
- 4319 Harrison St NW Unit 2
- 4335 Harrison St NW Unit 2
- 4343 Harrison St NW Unit 6
- 4920 43rd Place NW
- 4827 41st St NW
- 5334 43rd St NW
- 4819 41st St NW
- 4435 Harrison St NW
- 4317 River Rd NW
- 4301 Military Rd NW Unit 202
- 4301 Military Rd NW Unit 504
- 4301 Military Rd NW Unit 604
- 4301 Military Rd NW Unit 207
- 4445 Faraday Place NW
- 4750 41st St NW Unit 507
- 5423 41st St NW
