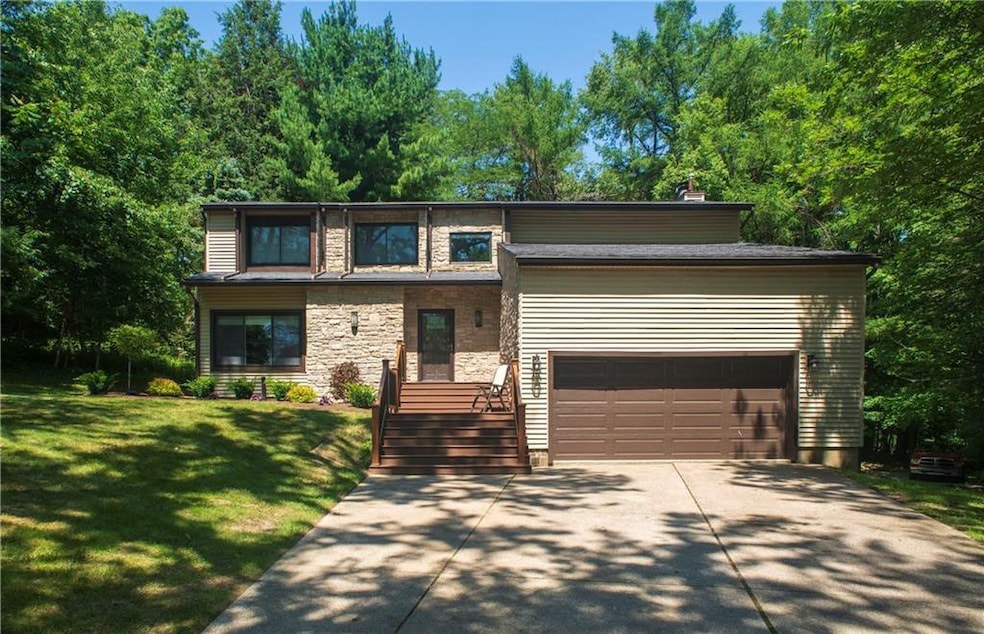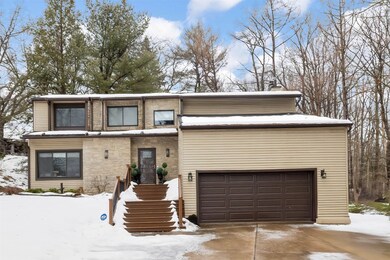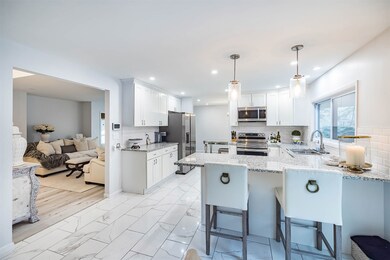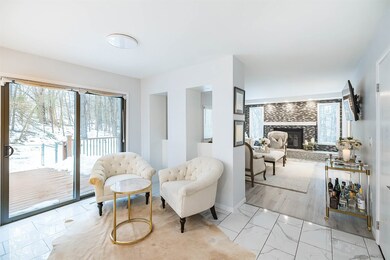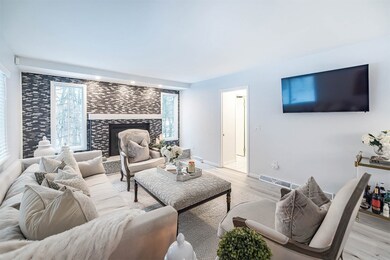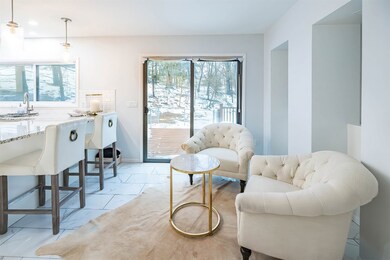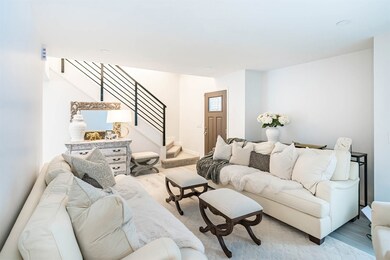
5121 Cherry Street Extension Erie, PA 16509
Glenwood NeighborhoodEstimated payment $2,811/month
Highlights
- Deck
- 2 Car Attached Garage
- Ceramic Tile Flooring
- 1 Fireplace
- Dehumidifier
- Forced Air Heating and Cooling System
About This Home
Immaculate, Pristine and Fully Remodeled 4 Bedroom, 3 Full Bathroom 2 Story Home in the Most Desirable Glenwood Hills Subdivision. Nice Flowing Floor Plan with Custom Kitchen that Features Granite Countertops and Stainless-Steel Appliances in the Heart of the Home that Walks Out to a Very Private and Secluded Lot. You will Enjoy the Modern Finishes and Fresh Color Palettes Throughout the Home. Large Family Room with Gas Fireplace and Sharp Mantle. Some of the Many Notable Features Include Master Suite with Walk-In Closet, Large Room Sizes, 1st Floor Full Bath and Two Car Attached Garage. Disclosure: one member of seller entity, Steve Szumigale, is a licensed PA real estate agent and the listing agent. Rare Opportunity to get into Glenwood and a Home that is this Nice. The Home is Minutes from Local Shopping, Restaurants and Entertainment. Make it Yours Today.
Listing Agent
RE/MAX Real Estate Group Erie Brokerage Phone: (814) 833-9801 License #RS316427

Home Details
Home Type
- Single Family
Est. Annual Taxes
- $8,318
Year Built
- Built in 1979
Lot Details
- 0.38 Acre Lot
- Lot Dimensions are 90x182x0x0
HOA Fees
- $2 Monthly HOA Fees
Parking
- 2 Car Attached Garage
- Garage Door Opener
- Driveway
Home Design
- Frame Construction
- Vinyl Siding
Interior Spaces
- 2,400 Sq Ft Home
- 2-Story Property
- 1 Fireplace
- Partial Basement
Kitchen
- Electric Oven
- Electric Range
- Microwave
- Dishwasher
- Disposal
Flooring
- Carpet
- Laminate
- Ceramic Tile
Bedrooms and Bathrooms
- 4 Bedrooms
- 3 Full Bathrooms
Outdoor Features
- Deck
Utilities
- Dehumidifier
- Forced Air Heating and Cooling System
- Heating System Uses Gas
Listing and Financial Details
- Assessor Parcel Number 18-053-014.0-107.00
Map
Home Values in the Area
Average Home Value in this Area
Tax History
| Year | Tax Paid | Tax Assessment Tax Assessment Total Assessment is a certain percentage of the fair market value that is determined by local assessors to be the total taxable value of land and additions on the property. | Land | Improvement |
|---|---|---|---|---|
| 2024 | $8,140 | $210,380 | $55,500 | $154,880 |
| 2023 | $7,908 | $210,380 | $55,500 | $154,880 |
| 2022 | $7,742 | $210,380 | $55,500 | $154,880 |
| 2021 | $7,633 | $210,380 | $55,500 | $154,880 |
| 2020 | $7,581 | $210,380 | $55,500 | $154,880 |
| 2019 | $7,184 | $210,380 | $55,500 | $154,880 |
| 2018 | $7,102 | $210,380 | $55,500 | $154,880 |
| 2017 | $7,086 | $210,380 | $55,500 | $154,880 |
| 2016 | $7,955 | $210,380 | $55,500 | $154,880 |
| 2015 | $7,903 | $210,380 | $55,500 | $154,880 |
| 2014 | $6,817 | $210,380 | $55,500 | $154,880 |
Property History
| Date | Event | Price | Change | Sq Ft Price |
|---|---|---|---|---|
| 03/24/2025 03/24/25 | Pending | -- | -- | -- |
| 03/18/2025 03/18/25 | For Sale | $379,900 | +11.7% | $158 / Sq Ft |
| 01/09/2023 01/09/23 | Sold | $340,000 | -2.8% | $142 / Sq Ft |
| 12/09/2022 12/09/22 | Pending | -- | -- | -- |
| 10/27/2022 10/27/22 | Price Changed | $349,900 | -2.8% | $146 / Sq Ft |
| 09/09/2022 09/09/22 | For Sale | $359,900 | -- | $150 / Sq Ft |
Deed History
| Date | Type | Sale Price | Title Company |
|---|---|---|---|
| Warranty Deed | -- | None Listed On Document | |
| Warranty Deed | $340,000 | -- | |
| Special Warranty Deed | $150,000 | None Available | |
| Warranty Deed | $121,000 | None Available | |
| Interfamily Deed Transfer | -- | -- |
Mortgage History
| Date | Status | Loan Amount | Loan Type |
|---|---|---|---|
| Previous Owner | $333,841 | FHA | |
| Previous Owner | $50,000 | Credit Line Revolving | |
| Previous Owner | $10,000 | Unknown |
Similar Homes in Erie, PA
Source: Greater Erie Board of REALTORS®
MLS Number: 181957
APN: 18-053-014.0-107.00
- 5121 Cherry Street Extension
- 5333 Bondy Dr
- 5458 Gardner Dr
- 4625 Highview Blvd
- 905 W Arlington Rd
- 0 Dumar Rd
- 5029 Robinhood Ln
- 657 Mineo Dr
- 111 Usonia Ave
- 1152 W Gore Rd
- 910 Ruth Ave
- 4118 Wabash Ave
- 4716 Baywood Dr Unit 204
- 3939 Cochran St
- 5331 New Perry Hwy
- 5049 Roslindale Ave
- 5837 Carriage Hill Dr
- 4225 State St
- 3808 Cochran St
- 167 E Gore Rd
