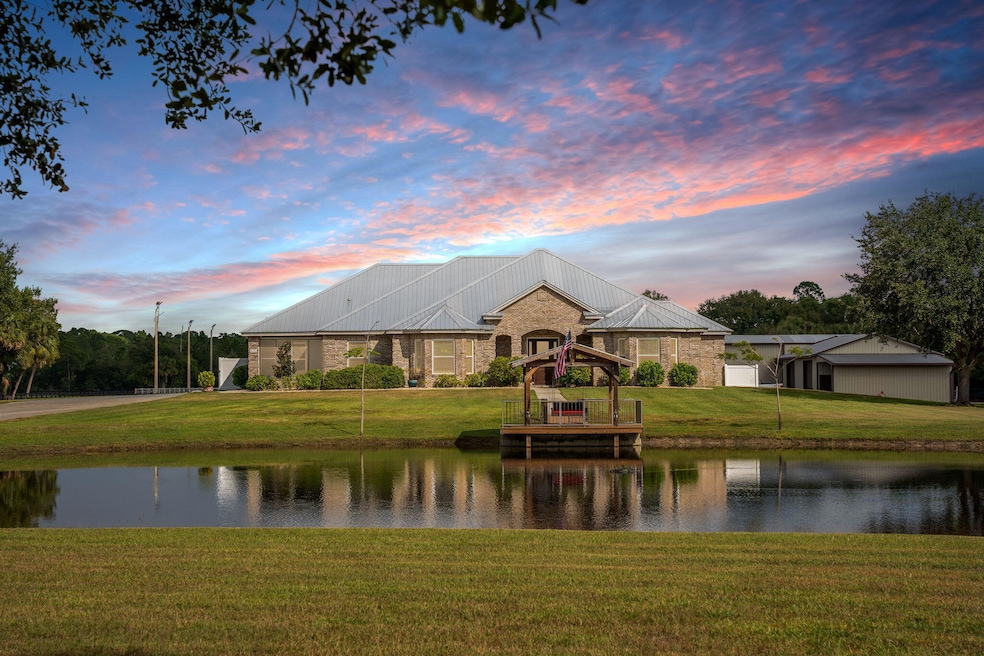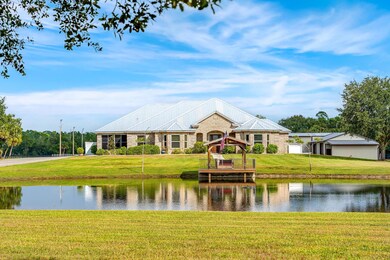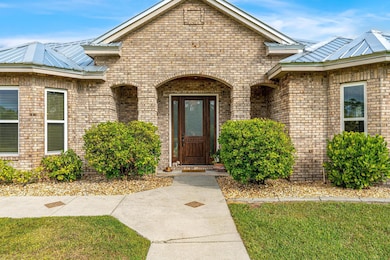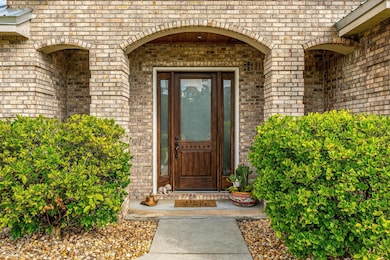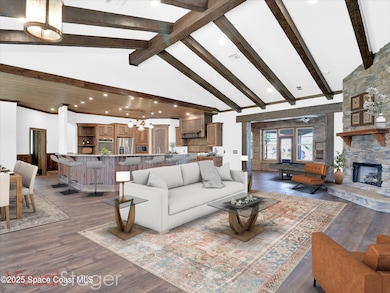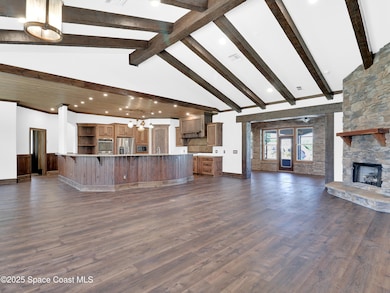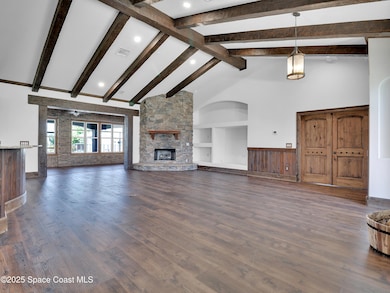Estimated payment $15,802/month
Highlights
- Docks
- Stables
- Home fronts a pond
- Barn
- Heated In Ground Pool
- RV Access or Parking
About This Lot
Embrace an unparalleled equestrian dream with this expansive 30.63-acre horse farm estate, skillfully blending luxurious living with the charm of rustic life. This property is an ideal investment opportunity, especially tailored for horse enthusiasts and equine professionals, poised to be a top find in horse farm real estate listings.
Enter this majestic estate and discover a premier equestrian complex, prominently featuring an 8-stall horse barn, a 6-stall barn, and a 3-stall barn, all designed for the supreme comfort and care of horses. The estate's pride is its professional-grade riding and roping arena, fully equipped for both day and night equestrian activities, and partially covered to accommodate all-season training and events. It includes top-notch facilities like an Automatic Chute, Return Lane, and Stripping Chute, ensuring it's a sought-after destination for horse boarding, training, and event hosting.
This horse farm estate also boasts versatile outbuildings , a picturesque gazebo, and a large 4+ car detached garage, providing abundant storage space for farm equipment and hobby supplies.
Central to the estate is an exquisite residence: a 3-bedroom, 2.5-bathroom home spanning 3953 square feet, blending high-end design with homely warmth. The kitchen, a culinary masterpiece, features custom solid wood cabinetry, a luxurious granite island, and state-of-the-art stainless steel appliances, merging seamlessly into the dining and living areas for an ultimate living experience.
Architectural sophistication shines throughout the house, with a mix of soaring vaulted ceilings and elegant 10ft flat ceilings, crafting an atmosphere of spacious opulence. The design caters to both grand-scale entertainment and peaceful daily life.
Outside lies a private haven, complete with a spectacular saltwater pool adorned with vibrant LED lighting and an exhilarating slide, a peaceful pavilion, and a serene private pond, perfect for leisurely afternoons of fishing or enjoying the farm's natural beauty.
More than just a residence, this estate invites you into a lifestyle of sophistication and endless opportunities, with owner financing available. It's a beacon for those seeking a high-end horse farm lifestyle, immaculately maintained and ready for new owners to embark on their journey in this exceptional setting. Perfectly positioned to rank high in horse farm estate searches, this property is a rare gem for discerning buyers and horse lovers alike.
Property Details
Property Type
- Land
Est. Annual Taxes
- $5,441
Year Built
- Built in 2003
Lot Details
- 30.63 Acre Lot
- Home fronts a pond
- Property fronts a private road
- Cul-De-Sac
- South Facing Home
- Property is Fully Fenced
- Wood Fence
- Irregular Lot
Parking
- 4 Car Detached Garage
- 3 Carport Spaces
- Circular Driveway
- Gated Parking
- Secured Garage or Parking
- Additional Parking
- RV Access or Parking
Property Views
- Pond
- Woods
- Pool
Home Design
- Traditional Architecture
- Brick Exterior Construction
- Frame Construction
- Metal Roof
- Wood Siding
- Asphalt
Interior Spaces
- 3,953 Sq Ft Home
- 1-Story Property
- Open Floorplan
- Furniture Can Be Negotiated
- Built-In Features
- Vaulted Ceiling
- Ceiling Fan
- Fireplace
- Family Room
- Living Room
- Dining Room
- Screened Porch
- Security Gate
- Washer and Gas Dryer Hookup
Kitchen
- Breakfast Area or Nook
- Breakfast Bar
- Double Oven
- Electric Cooktop
- Microwave
- Plumbed For Ice Maker
- Dishwasher
- Kitchen Island
- Disposal
Flooring
- Laminate
- Tile
Bedrooms and Bathrooms
- 3 Bedrooms
- Split Bedroom Floorplan
- Walk-In Closet
- Separate Shower in Primary Bathroom
Schools
- Saturn Elementary School
- Cocoa Middle School
- Cocoa High School
Farming
- Barn
- Farm
- Agricultural
- Drainage Canal
Horse Facilities and Amenities
- Stables
Utilities
- Central Heating and Cooling System
- 200+ Amp Service
- Electric Water Heater
- Septic Tank
- Cable TV Available
Listing and Financial Details
- Assessor Parcel Number 24-35-22-00-00046.0-0000.00
Community Details
Overview
- No Home Owners Association
Recreation
- Heated In Ground Pool
- Heated Spa
- In Ground Spa
- Saltwater Pool
- Waterfall Pool Feature
- Docks
- Patio
- Gazebo
- Separate Outdoor Workshop
- Shed
Map
Home Values in the Area
Average Home Value in this Area
Tax History
| Year | Tax Paid | Tax Assessment Tax Assessment Total Assessment is a certain percentage of the fair market value that is determined by local assessors to be the total taxable value of land and additions on the property. | Land | Improvement |
|---|---|---|---|---|
| 2023 | $5,441 | $403,100 | $0 | $0 |
| 2022 | $5,109 | $391,360 | $0 | $0 |
| 2021 | $5,269 | $379,970 | $0 | $0 |
| 2020 | $5,208 | $374,730 | $0 | $0 |
| 2019 | $5,179 | $366,310 | $0 | $0 |
| 2018 | $5,211 | $359,480 | $0 | $0 |
| 2017 | $5,292 | $352,090 | $0 | $0 |
| 2016 | $5,396 | $344,850 | $83,680 | $261,170 |
| 2015 | $5,493 | $342,460 | $83,680 | $258,780 |
| 2014 | $5,514 | $339,750 | $83,680 | $256,070 |
Property History
| Date | Event | Price | Change | Sq Ft Price |
|---|---|---|---|---|
| 03/10/2025 03/10/25 | Price Changed | $2,750,000 | -3.5% | $696 / Sq Ft |
| 02/25/2025 02/25/25 | For Sale | $2,850,000 | 0.0% | $721 / Sq Ft |
| 10/25/2024 10/25/24 | Pending | -- | -- | -- |
| 07/15/2024 07/15/24 | Price Changed | $2,850,000 | -4.7% | $721 / Sq Ft |
| 03/25/2024 03/25/24 | For Sale | $2,990,000 | -- | $756 / Sq Ft |
Deed History
| Date | Type | Sale Price | Title Company |
|---|---|---|---|
| Warranty Deed | $162,000 | Attorney | |
| Warranty Deed | -- | -- |
Mortgage History
| Date | Status | Loan Amount | Loan Type |
|---|---|---|---|
| Open | $75,000 | No Value Available | |
| Previous Owner | $162,000 | No Value Available | |
| Previous Owner | $133,842 | No Value Available | |
| Previous Owner | $150,000 | No Value Available | |
| Previous Owner | $75,000 | Stand Alone Second | |
| Previous Owner | $239,200 | New Conventional |
Source: Space Coast MLS (Space Coast Association of REALTORS®)
MLS Number: 1008782
APN: 24-35-22-00-00046.0-0000.00
- 365 Outer Dr
- 495 Outer Dr Unit 201
- 634 Outer Dr
- 344 Outer Dr Unit 323
- 5092 Talbot Blvd
- 447 Horseshoe Bend Cir Unit 149
- 397 Horseshoe Bend Cir Unit 154
- 467 Horseshoe Bend Cir Unit 147
- 359 Harmony Place Unit 110
- 4935 Shade Tree St
- 755 Outer Dr Unit 362
- 4892 Talbot Blvd
- 4742 Talbot Blvd
- 1759 Morely Dr
- 4922 Talbot Blvd
- 4901 Talbot Blvd
- 1385 Friday Rd
- 4561 Talbot Blvd
- 5934 Orsino Ln
- 338 Meridian Run Dr Unit 245
