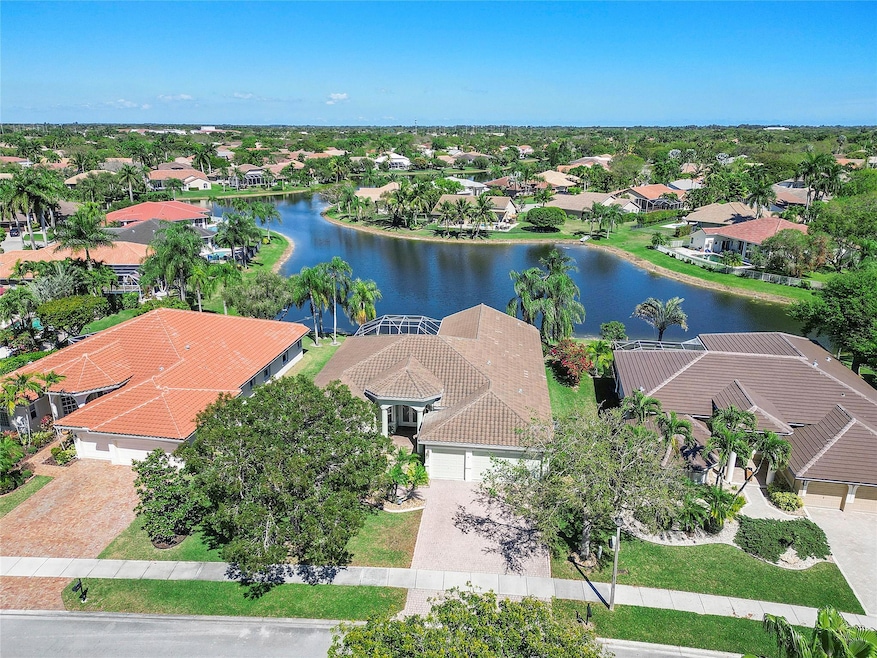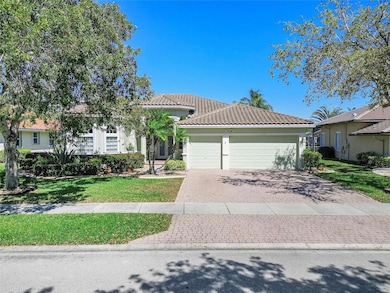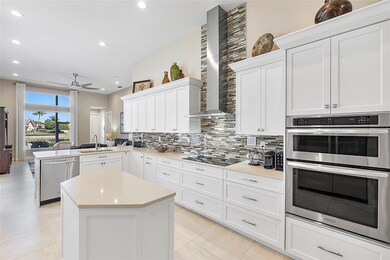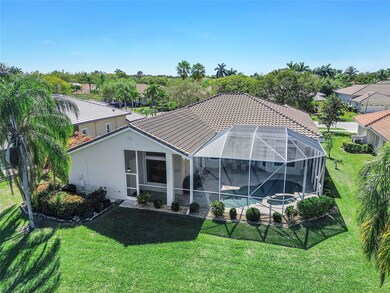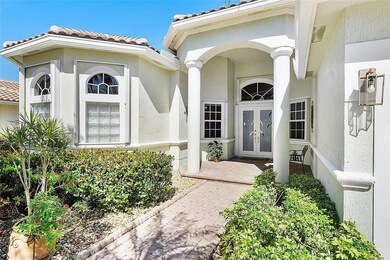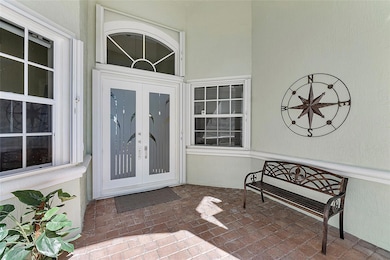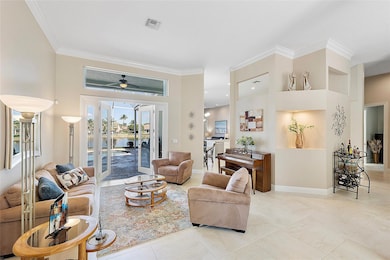
5121 Kensington Cir Coral Springs, FL 33076
Kensington NeighborhoodEstimated payment $7,186/month
Highlights
- 100 Feet of Waterfront
- Private Pool
- High Ceiling
- Eagle Ridge Elementary School Rated A-
- Lake View
- Screened Porch
About This Home
SPECTACULAR LONG LAKE VIEWS !! PRISTINE & Upgraded Front to Back Top To Bottom!. Light & Bright. Windows Windows Everywhere. 5 Bedrooms 3.5 Baths + 3 GARAGE. Nearly 3000 SQ FT Under Air. Triple Split Floor Plan. Volume Ceilings throughout, 8 ft Solid core doors throughout. Gorgeous contiguous Porcelain tile flooring throughout. Upgraded Custom Kitchen with extended pantry, chefs island & fabulous finishes. Fantastic spa-like Primary suite complete with sitting area, phenomenal bath. Upgraded lighting & Custom neutral window treatments. Ancillary Baths Upgraded. Pool upgraded pebble tech + heater & salt system, Newer AC 1/2024, ROOF 2021, Accordion Shutters. Large Driveway, Low HOA at JUST $400/Semi Annually and Excellent Location within the Community.
Open House Schedule
-
Sunday, April 27, 202512:00 to 2:00 pm4/27/2025 12:00:00 PM +00:004/27/2025 2:00:00 PM +00:00Gorgeous Long Water Views! Pristine ! Roof 2021!! Upgrades throughout ! Ready To Go!!Add to Calendar
Home Details
Home Type
- Single Family
Est. Annual Taxes
- $8,543
Year Built
- Built in 2000
Lot Details
- 10,251 Sq Ft Lot
- 100 Feet of Waterfront
- Lake Front
- Southeast Facing Home
- Property is zoned RS-4
HOA Fees
- $67 Monthly HOA Fees
Parking
- 3 Car Attached Garage
- Driveway
Property Views
- Lake
- Pool
Home Design
- Spanish Tile Roof
Interior Spaces
- 2,953 Sq Ft Home
- 1-Story Property
- High Ceiling
- Plantation Shutters
- Blinds
- Family Room
- Sitting Room
- Formal Dining Room
- Screened Porch
- Utility Room
- Tile Flooring
- Hurricane or Storm Shutters
Kitchen
- Breakfast Area or Nook
- Breakfast Bar
- Electric Range
- Microwave
- Dishwasher
- Kitchen Island
- Disposal
Bedrooms and Bathrooms
- 5 Main Level Bedrooms
- Split Bedroom Floorplan
- Closet Cabinetry
- Walk-In Closet
Laundry
- Laundry Room
- Dryer
- Washer
- Laundry Tub
Pool
- Private Pool
- Spa
Utilities
- Central Heating and Cooling System
- Cable TV Available
Community Details
- Association fees include common area maintenance
- Kensington Glen Subdivision, Custom Upgrades Floorplan
Listing and Financial Details
- Assessor Parcel Number 484108022660
Map
Home Values in the Area
Average Home Value in this Area
Tax History
| Year | Tax Paid | Tax Assessment Tax Assessment Total Assessment is a certain percentage of the fair market value that is determined by local assessors to be the total taxable value of land and additions on the property. | Land | Improvement |
|---|---|---|---|---|
| 2025 | $8,543 | $416,350 | -- | -- |
| 2024 | $8,305 | $404,620 | -- | -- |
| 2023 | $8,305 | $392,840 | $0 | $0 |
| 2022 | $7,915 | $381,400 | $0 | $0 |
| 2021 | $7,585 | $370,300 | $0 | $0 |
| 2020 | $7,372 | $365,190 | $0 | $0 |
| 2019 | $7,246 | $356,980 | $0 | $0 |
| 2018 | $6,852 | $350,330 | $0 | $0 |
| 2017 | $6,743 | $343,130 | $0 | $0 |
| 2016 | $6,412 | $336,080 | $0 | $0 |
| 2015 | $6,515 | $333,750 | $0 | $0 |
| 2014 | $8,547 | $433,260 | $0 | $0 |
| 2013 | -- | $446,610 | $123,000 | $323,610 |
Property History
| Date | Event | Price | Change | Sq Ft Price |
|---|---|---|---|---|
| 03/11/2025 03/11/25 | For Sale | $1,150,000 | +170.6% | $389 / Sq Ft |
| 12/31/2014 12/31/14 | Sold | $425,000 | -9.6% | $149 / Sq Ft |
| 12/26/2014 12/26/14 | For Sale | $469,900 | -- | $165 / Sq Ft |
Deed History
| Date | Type | Sale Price | Title Company |
|---|---|---|---|
| Interfamily Deed Transfer | -- | Attorney | |
| Warranty Deed | -- | None Available | |
| Guardian Deed | -- | None Available | |
| Guardian Deed | -- | None Available | |
| Deed | -- | Attorney | |
| Personal Reps Deed | $425,000 | Attorney | |
| Interfamily Deed Transfer | -- | Attorney | |
| Warranty Deed | $489,000 | Attorney | |
| Warranty Deed | $585,000 | Sunbelt Title Agency | |
| Warranty Deed | $309,900 | -- | |
| Warranty Deed | $540,000 | -- | |
| Warranty Deed | $110,000 | -- |
Mortgage History
| Date | Status | Loan Amount | Loan Type |
|---|---|---|---|
| Open | $91,900 | Credit Line Revolving | |
| Open | $340,000 | New Conventional | |
| Previous Owner | $100,000 | Credit Line Revolving | |
| Previous Owner | $50,000 | Credit Line Revolving |
Similar Homes in Coral Springs, FL
Source: BeachesMLS (Greater Fort Lauderdale)
MLS Number: F10490510
APN: 48-41-08-02-2660
- 5121 Kensington Cir
- 10742 NW 49th Manor
- 8177 NW 107th Ave
- 4974 NW 106th Way
- 11205 NW 49th St
- 5408 NW 109th Ln
- 4957 NW 111th Terrace
- 10636 NW 49th St
- 4919 NW 106th Ave
- 11257 NW 51st St
- 11030 NW 46th Dr
- 10808 NW 46th Dr
- 5278 NW 112th Terrace
- 10969 NW 55th St
- 11204 NW 46th Dr
- 11282 NW 46th Dr
- 5289 NW 112th Way
- 5044 NW 113th Ave
- 11125 NW 46th Dr
- 10845 NW 46th Dr
