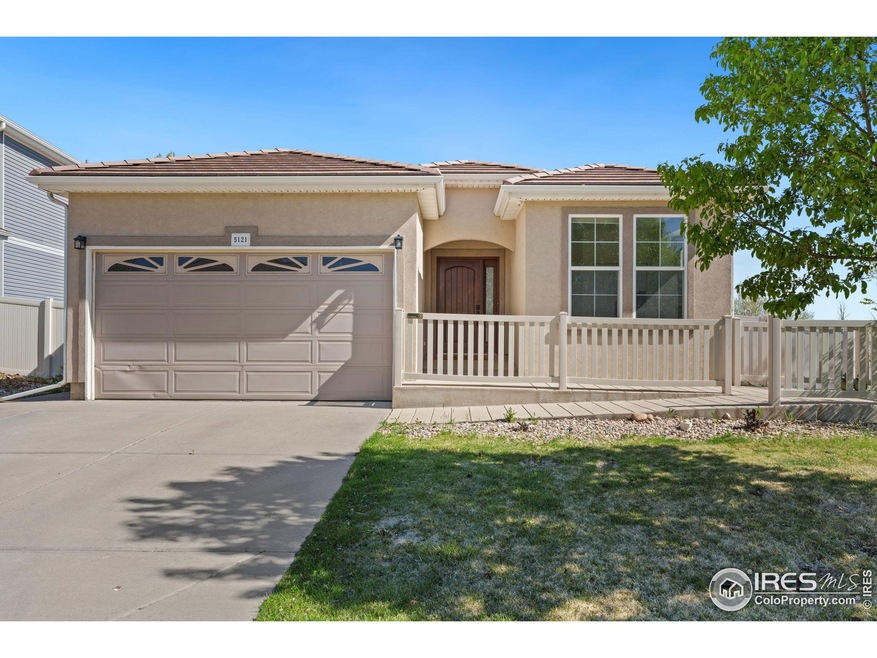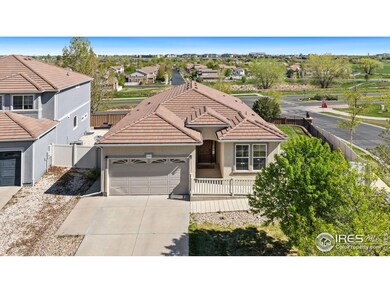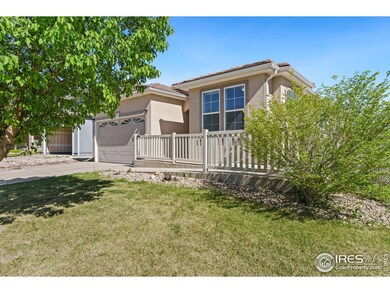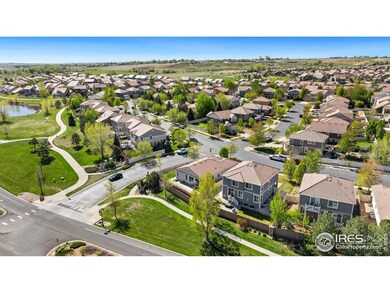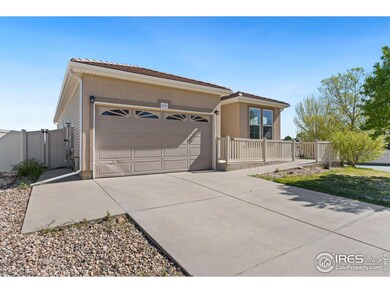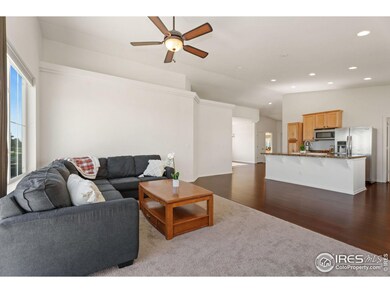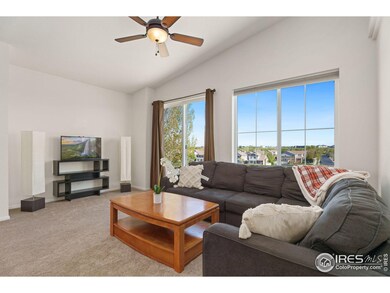
5121 Ridgewood Dr Johnstown, CO 80534
Highlights
- City View
- Clubhouse
- Cathedral Ceiling
- Open Floorplan
- Contemporary Architecture
- Wood Flooring
About This Home
As of October 2024Stunning stucco ranch home, perfectly positioned on a prime corner lot with mountain views serving as a picturesque backdrop. Located in the sought-after Thompson River Ranch community, this home combines the beauty of nature with the convenience and luxury of modern living. Prepare to be impressed by the open-concept layout that features vaulted ceilings, angled walls, and premium finishes that add a touch of architectural flair to every corner. Wood laminate flooring makes the space both visually appealing and easy to maintain. Large windows flood the interior with abundant natural light, offering gorgeous views of the surrounding landscape. Indulge your culinary passions in the gourmet kitchen complete with stainless steel appliances, granite countertops, and a convenient island with bar seating, perfect for prepping meals or enjoying a casual breakfast with the family. The formal dining room offers versatility and can easily double as a home office, providing the perfect space to host dinner parties or work from home, depending on your unique lifestyle. Tucked away in one corner for added privacy, you'll find the primary suite boasting tray ceilings, an ensuite bathroom, and a huge walk-in closet. There is an additional bedroom and full bath at the front of the home. The finished daylight basement opens up even more possibilities. Featuring a large recreational area, plus an additional bed and bath, it provides ample space for a variety of activities or can serve as a private living area for guests. Step outside into the fenced backyard, which extends to the side of the home and offers plenty of space for outdoor enjoyment. A concrete patio provides the ideal spot for al fresco dining or simply soaking up the Colorado sun. Living in Thompson River Ranch means having access to an array of amenities. Enjoy the outdoor pool, clubhouse, parks, trails, and even a disc golf course, all contributing to a lifestyle filled with leisure and enjoyment.
Home Details
Home Type
- Single Family
Est. Annual Taxes
- $6,469
Year Built
- Built in 2010
Lot Details
- 6,533 Sq Ft Lot
- Open Space
- Fenced
- Corner Lot
- Sprinkler System
- Property is zoned PD
Parking
- 2 Car Attached Garage
Property Views
- City
- Mountain
Home Design
- Contemporary Architecture
- Wood Frame Construction
- Concrete Roof
- Concrete Siding
- Vinyl Siding
- Stucco
- Stone
Interior Spaces
- 3,136 Sq Ft Home
- 1-Story Property
- Open Floorplan
- Cathedral Ceiling
- Dining Room
Kitchen
- Eat-In Kitchen
- Electric Oven or Range
- Microwave
- Dishwasher
- Kitchen Island
Flooring
- Wood
- Carpet
- Laminate
Bedrooms and Bathrooms
- 3 Bedrooms
- Split Bedroom Floorplan
- Walk-In Closet
- Primary bathroom on main floor
Laundry
- Laundry on main level
- Dryer
- Washer
Basement
- Basement Fills Entire Space Under The House
- Crawl Space
Schools
- Riverview Pk-8 Elementary And Middle School
- Mountain View High School
Additional Features
- Patio
- Forced Air Heating and Cooling System
Listing and Financial Details
- Assessor Parcel Number R1637173
Community Details
Overview
- No Home Owners Association
- Association fees include common amenities, management
- Thompson River Ranch Subdivision
Amenities
- Clubhouse
Recreation
- Community Pool
- Park
- Hiking Trails
Map
Home Values in the Area
Average Home Value in this Area
Property History
| Date | Event | Price | Change | Sq Ft Price |
|---|---|---|---|---|
| 10/04/2024 10/04/24 | Sold | $490,000 | -2.0% | $156 / Sq Ft |
| 07/30/2024 07/30/24 | Price Changed | $500,000 | -1.0% | $159 / Sq Ft |
| 07/10/2024 07/10/24 | Price Changed | $505,000 | -1.0% | $161 / Sq Ft |
| 06/19/2024 06/19/24 | Price Changed | $510,000 | -1.0% | $163 / Sq Ft |
| 06/14/2024 06/14/24 | Price Changed | $515,000 | -1.0% | $164 / Sq Ft |
| 06/12/2024 06/12/24 | Price Changed | $520,000 | -0.5% | $166 / Sq Ft |
| 05/31/2024 05/31/24 | Price Changed | $522,500 | -0.5% | $167 / Sq Ft |
| 05/10/2024 05/10/24 | For Sale | $525,000 | +6.1% | $167 / Sq Ft |
| 07/26/2023 07/26/23 | Sold | $495,000 | -2.4% | $158 / Sq Ft |
| 06/19/2023 06/19/23 | Price Changed | $507,400 | -1.5% | $162 / Sq Ft |
| 05/24/2023 05/24/23 | Price Changed | $514,900 | -1.9% | $164 / Sq Ft |
| 05/11/2023 05/11/23 | For Sale | $524,900 | -- | $167 / Sq Ft |
Tax History
| Year | Tax Paid | Tax Assessment Tax Assessment Total Assessment is a certain percentage of the fair market value that is determined by local assessors to be the total taxable value of land and additions on the property. | Land | Improvement |
|---|---|---|---|---|
| 2025 | $5,141 | $36,328 | $6,439 | $29,889 |
| 2024 | $5,141 | $36,328 | $6,439 | $29,889 |
| 2022 | $3,809 | $27,307 | $6,679 | $20,628 |
| 2021 | $3,871 | $28,092 | $6,871 | $21,221 |
| 2020 | $4,772 | $25,812 | $7,293 | $18,519 |
| 2019 | $4,737 | $25,812 | $7,293 | $18,519 |
| 2018 | $5,228 | $26,741 | $5,350 | $21,391 |
| 2017 | $4,924 | $26,741 | $5,350 | $21,391 |
| 2016 | $4,500 | $25,289 | $4,975 | $20,314 |
| 2015 | $4,383 | $25,520 | $4,980 | $20,540 |
| 2014 | $3,692 | $21,490 | $4,620 | $16,870 |
Mortgage History
| Date | Status | Loan Amount | Loan Type |
|---|---|---|---|
| Open | $294,000 | New Conventional |
Deed History
| Date | Type | Sale Price | Title Company |
|---|---|---|---|
| Special Warranty Deed | $490,000 | None Listed On Document | |
| Warranty Deed | $271,400 | Town & Country Title Service |
Similar Homes in Johnstown, CO
Source: IRES MLS
MLS Number: 1009180
APN: 85221-19-010
- 3564 Maplewood Ln
- 5036 Ridgewood Dr
- 3761 Cedarwood Ln
- 4969 Saddlewood Cir
- 3855 Balsawood Ln
- 3541 Valleywood Ct
- 3800 Beechwood Ln
- 3536 Valleywood Ct
- 3506 Valleywood Ct
- 3510 Valleywood Ct
- 3964 Kenwood Cir
- 3500 Valleywood Ct
- 3937 Kenwood Cir
- 3913 Arrowwood Ln
- 3793 Summerwood Way
- 3431 Sandalwood Ln
- 3423 Rosewood Ln
- 3713 Woodhaven Ln
- 5076 Eaglewood Ln
- 4660 Wildwood Way
