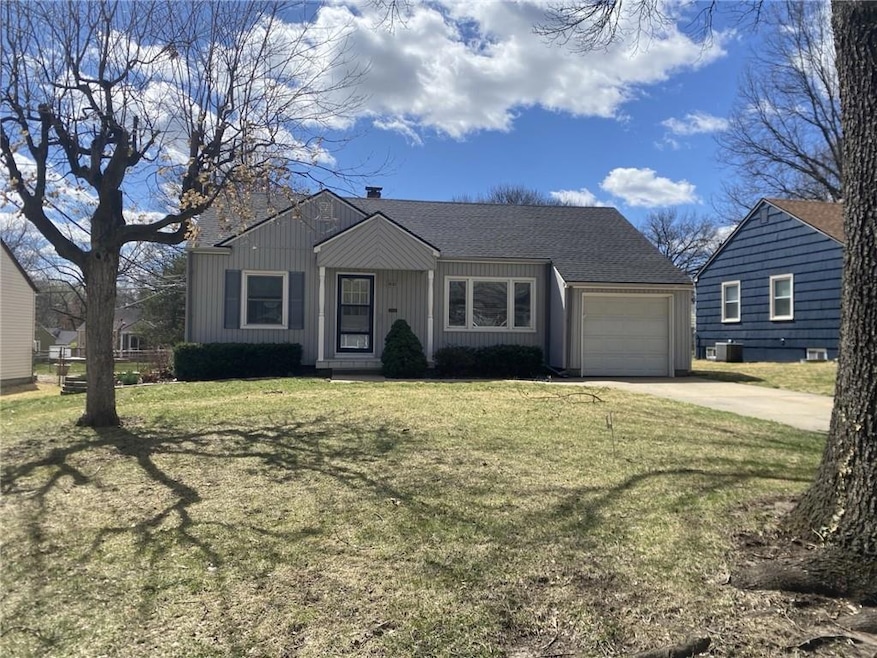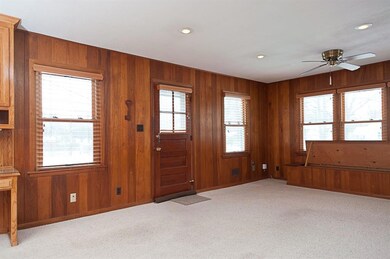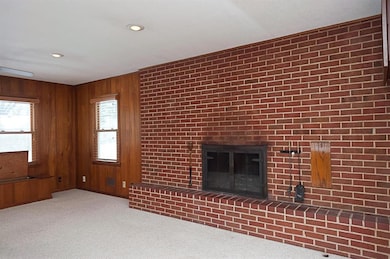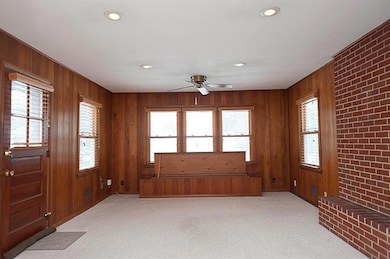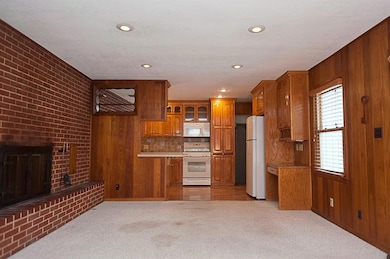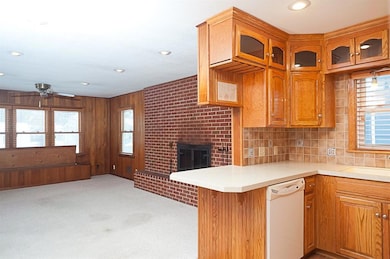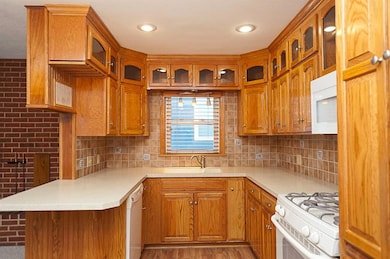
5121 W 72nd St Prairie Village, KS 66208
Highlights
- Family Room with Fireplace
- Ranch Style House
- Formal Dining Room
- Prairie Elementary School Rated A
- Workshop
- 1 Car Attached Garage
About This Home
As of April 2025LOCATION, LOCATION, LOCATION-----CUTE, CUTE, CUTE!!! This Prairie Village ranch is so cute for the price and location. Walk into this great home and find an adorable great room, the inviting kitchen has been updated. The three bedrooms are nice sized. Third bedroom is a dormer with its own nice space. Downstairs you will find a wet bar with Refrigerator, laundry area and 2nd full bath. There is a one-car garage with access directly into the home. Location is ideal. Just minutes from the Prairie Village shops, you can walk to enjoy all the area has to offer. Don't miss the opportunity to be in this great area, with award winning schools, parks, shopping and highways near.
Last Agent to Sell the Property
ReeceNichols - Lees Summit Brokerage Phone: 816-606-5817 License #2017545

Home Details
Home Type
- Single Family
Est. Annual Taxes
- $4,990
Year Built
- Built in 1950
Lot Details
- 7,855 Sq Ft Lot
- East Facing Home
- Aluminum or Metal Fence
- Paved or Partially Paved Lot
HOA Fees
- $131 Monthly HOA Fees
Parking
- 1 Car Attached Garage
- Front Facing Garage
Home Design
- Ranch Style House
- Traditional Architecture
- Frame Construction
- Composition Roof
- Wood Siding
Interior Spaces
- Ceiling Fan
- Family Room with Fireplace
- 2 Fireplaces
- Formal Dining Room
- Workshop
- Carpet
Kitchen
- Gas Range
- Freezer
- Dishwasher
- Disposal
Bedrooms and Bathrooms
- 3 Bedrooms
- 2 Full Bathrooms
Laundry
- Laundry Room
- Washer
- Sink Near Laundry
Finished Basement
- Fireplace in Basement
- Laundry in Basement
Schools
- Prairie View Elementary School
- Sm East High School
Utilities
- Central Air
- Heating System Uses Natural Gas
Community Details
- Association fees include no amenities
- Prarie Village Homeowners Association
Listing and Financial Details
- Assessor Parcel Number OP55000044-0024
- $0 special tax assessment
Map
Home Values in the Area
Average Home Value in this Area
Property History
| Date | Event | Price | Change | Sq Ft Price |
|---|---|---|---|---|
| 04/21/2025 04/21/25 | Sold | -- | -- | -- |
| 04/04/2025 04/04/25 | Pending | -- | -- | -- |
| 03/27/2025 03/27/25 | Price Changed | $370,000 | -6.3% | $175 / Sq Ft |
| 03/19/2025 03/19/25 | For Sale | $395,000 | -- | $186 / Sq Ft |
Tax History
| Year | Tax Paid | Tax Assessment Tax Assessment Total Assessment is a certain percentage of the fair market value that is determined by local assessors to be the total taxable value of land and additions on the property. | Land | Improvement |
|---|---|---|---|---|
| 2024 | $4,843 | $41,365 | $21,775 | $19,590 |
| 2023 | $4,831 | $40,721 | $20,740 | $19,981 |
| 2022 | $4,206 | $35,225 | $18,031 | $17,194 |
| 2021 | $3,977 | $31,545 | $18,031 | $13,514 |
| 2020 | $3,921 | $30,774 | $16,396 | $14,378 |
| 2019 | $3,719 | $28,877 | $13,662 | $15,215 |
| 2018 | $3,428 | $26,531 | $12,420 | $14,111 |
| 2017 | $2,968 | $22,494 | $9,552 | $12,942 |
| 2016 | $2,494 | $18,354 | $6,818 | $11,536 |
| 2015 | $2,408 | $17,940 | $6,818 | $11,122 |
| 2013 | -- | $16,974 | $5,936 | $11,038 |
Deed History
| Date | Type | Sale Price | Title Company |
|---|---|---|---|
| Warranty Deed | -- | None Listed On Document | |
| Warranty Deed | -- | None Listed On Document | |
| Deed | -- | None Listed On Document | |
| Deed | -- | None Listed On Document | |
| Interfamily Deed Transfer | -- | -- |
Similar Homes in Prairie Village, KS
Source: Heartland MLS
MLS Number: 2525045
APN: OP55000044-0024
- 5202 W 72nd Terrace
- 5110 W 72nd Terrace
- 4922 W 71st Terrace
- 5015 W 72nd Terrace
- 5406 W 72nd Terrace
- 5301 W 70th Terrace
- 5219 W 70th St
- 7220 Roe Ave
- 7051 Linden St
- 7206 Reeds Rd
- 5517 W 70th St
- 4607 W 72nd Terrace
- 4617 W 72nd St
- 4918 W 69th Terrace
- 4914 W 69th Terrace
- 4608 W 72nd St
- 7504 Juniper Dr
- 7412 Village Dr
- 4609 W 75th St
- 5316 W 76th Terrace
