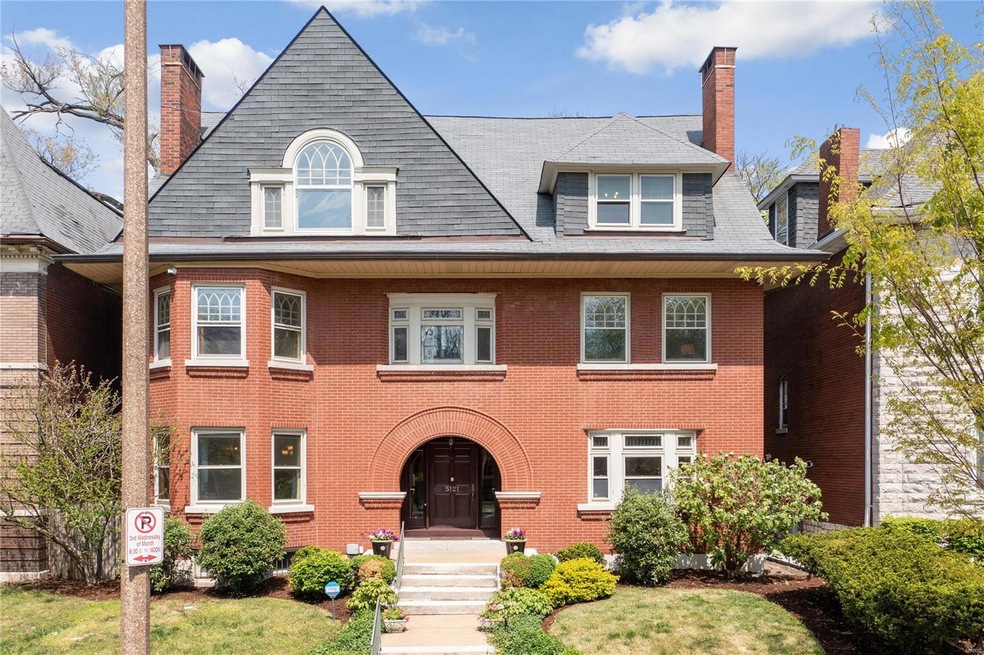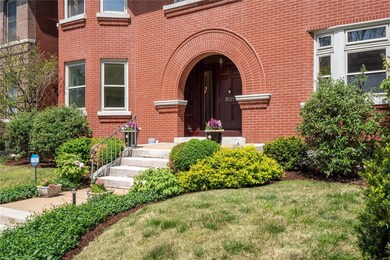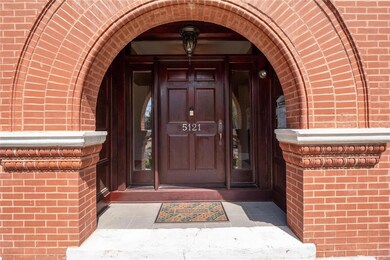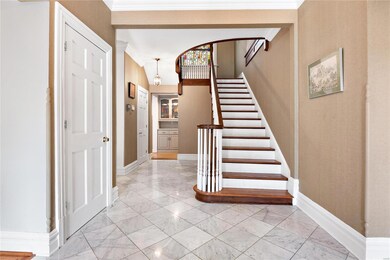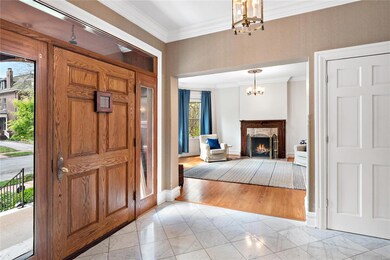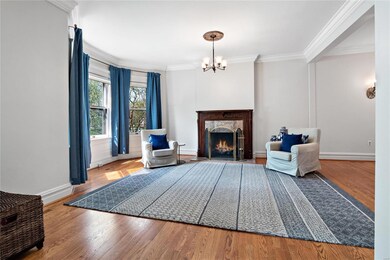
5121 Washington Place Saint Louis, MO 63108
Central West End NeighborhoodHighlights
- Traditional Architecture
- Stained Glass
- 90% Forced Air Zoned Heating and Cooling System
- 3 Fireplaces
- Historic or Period Millwork
- Fenced
About This Home
As of June 2024This fully renovated CWE home sits on a semi-private street just a short walk to the ever-expansive Forest Park. The handsome facade & arched entry leads to the grand foyer w/ Carrara marble flrs & a beautifully rebuilt staircase. A classic center hall w/ fireplaces in both living & family rm creates a warm sense of home. Updated kitchen & butler's pantry w/ high-end appliances, stone counters & custom cabinets. Gorgeous stained-glass on landing leads to the 2nd flr. Luxury primary w/fireplace, bay window & ensuite w/double sink vanity, jetted tub, glass shower, heated flrs & walk-in closet. 2 additional guest rms, hall bth & 2nd flr laundry. The 3rd flr is perfect for remote working: kitchenette, exercise rm, full bth, office, additional bdrms, and/or family rm. Screened-in porch off kitchen overlooks the mature garden. Many newer windows, newer zoned HVAC, PVC lateral lines, updated electric, copper gutters. Minutes from hospitals, Wash U, New City School & restaurants. A must see!
Home Details
Home Type
- Single Family
Est. Annual Taxes
- $7,591
Year Built
- Built in 1912
Lot Details
- 7,667 Sq Ft Lot
- Lot Dimensions are 50 x 155
- Fenced
- Level Lot
- Historic Home
Parking
- Off-Street Parking
Home Design
- Traditional Architecture
- Brick Exterior Construction
- Stone Siding
Interior Spaces
- 4,062 Sq Ft Home
- 2.5-Story Property
- Historic or Period Millwork
- 3 Fireplaces
- Non-Functioning Fireplace
- Gas Fireplace
- Stained Glass
- Bay Window
- Panel Doors
- Basement Fills Entire Space Under The House
Kitchen
- Dishwasher
- Disposal
Bedrooms and Bathrooms
- 6 Bedrooms
Schools
- Ford-Ford Br. Elem. Comm. Ed. Elementary School
- Yeatman-Liddell Middle School
- Sumner High School
Utilities
- 90% Forced Air Zoned Heating and Cooling System
Listing and Financial Details
- Assessor Parcel Number 5051-01-0490-0
Map
Home Values in the Area
Average Home Value in this Area
Property History
| Date | Event | Price | Change | Sq Ft Price |
|---|---|---|---|---|
| 06/10/2024 06/10/24 | Sold | -- | -- | -- |
| 04/14/2024 04/14/24 | Pending | -- | -- | -- |
| 04/09/2024 04/09/24 | For Sale | $649,900 | +8.5% | $160 / Sq Ft |
| 06/08/2022 06/08/22 | Sold | -- | -- | -- |
| 04/14/2022 04/14/22 | Pending | -- | -- | -- |
| 03/07/2022 03/07/22 | For Sale | $599,000 | -- | $147 / Sq Ft |
Tax History
| Year | Tax Paid | Tax Assessment Tax Assessment Total Assessment is a certain percentage of the fair market value that is determined by local assessors to be the total taxable value of land and additions on the property. | Land | Improvement |
|---|---|---|---|---|
| 2024 | $7,591 | $87,100 | $5,700 | $81,400 |
| 2023 | $7,591 | $87,100 | $5,700 | $81,400 |
| 2022 | $7,444 | $82,490 | $5,700 | $76,790 |
| 2021 | $7,434 | $82,490 | $5,700 | $76,790 |
| 2020 | $6,892 | $77,410 | $5,700 | $71,710 |
| 2019 | $6,870 | $77,410 | $5,700 | $71,710 |
| 2018 | $6,805 | $73,740 | $5,700 | $68,040 |
| 2017 | $6,694 | $73,740 | $5,700 | $68,040 |
| 2016 | $5,728 | $61,710 | $5,700 | $56,010 |
| 2015 | $5,240 | $61,710 | $5,700 | $56,010 |
| 2014 | $4,283 | $52,690 | $5,700 | $46,990 |
| 2013 | -- | $51,170 | $5,700 | $45,470 |
Mortgage History
| Date | Status | Loan Amount | Loan Type |
|---|---|---|---|
| Open | $652,500 | New Conventional | |
| Previous Owner | $500,000 | New Conventional | |
| Previous Owner | $148,500 | New Conventional | |
| Previous Owner | $49,000 | Credit Line Revolving |
Deed History
| Date | Type | Sale Price | Title Company |
|---|---|---|---|
| Warranty Deed | -- | None Listed On Document | |
| Warranty Deed | -- | Atg Title | |
| Warranty Deed | -- | None Listed On Document | |
| Interfamily Deed Transfer | -- | None Available | |
| Interfamily Deed Transfer | -- | -- |
Similar Homes in the area
Source: MARIS MLS
MLS Number: MAR24021614
APN: 5051-01-0490-0
- 5103 Waterman Blvd
- 5089 Waterman Blvd
- 5099 Waterman Blvd
- 5138 Kensington Ave
- 5257 Westminster Place
- 6000 Washington Ave Unit 1
- 4953 Mcpherson Ave Unit 53F
- 5169 Cates Ave
- 5174 Cabanne Ave
- 736 Aubert Ave
- 4969 Pershing Place Unit 1
- 9 Washington Terrace
- 4901 Washington Blvd Unit 5A
- 4901 Washington Blvd Unit 2C
- 5233 Cates Ave
- 429 N Euclid Ave
- 5354 Delmar Ct
- 5400 Delmar Place Ct
- 5044 Raymond Ave
- 5038 Raymond Ave
