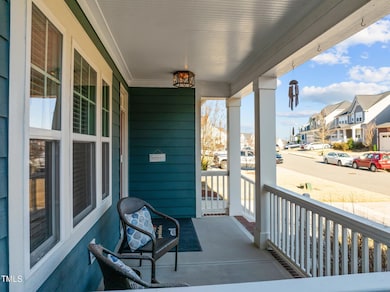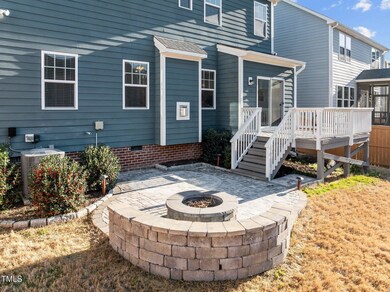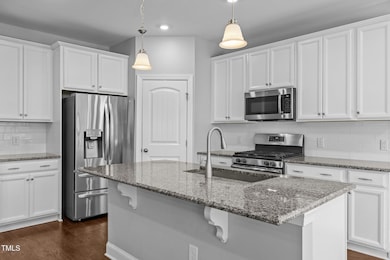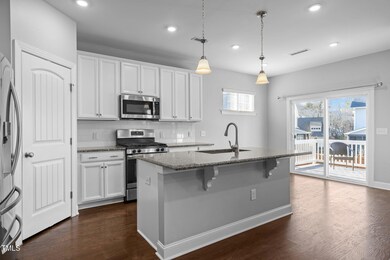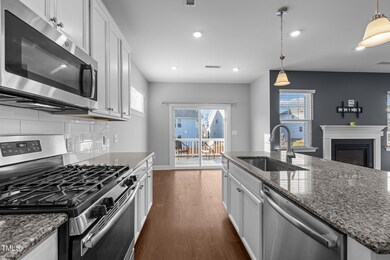
5121 Windmere Chase Dr Raleigh, NC 27616
Northeast Raleigh NeighborhoodEstimated payment $3,436/month
Highlights
- Outdoor Pool
- Loft
- Granite Countertops
- Traditional Architecture
- High Ceiling
- Mud Room
About This Home
Welcome to 5121 Windmere Chase Drive, nestled in Raleigh's desirable Belmont Community!
This attractive 3-bedroom, 2.5-bath home offers 2,294 sq. ft. of thoughtfully designed living space, complete with a 2-car garage.
Step inside to beautiful hardwood floors that flow throughout the first floor. The gourmet kitchen is a chef's dream, featuring a huge corner pantry, stylish white cabinetry, granite countertops, a white subway tile backsplash, a spacious center island with a breakfast bar and farmhouse-style sink. Stainless steel appliances, including a gas range, make meal prep effortless!
The family room is warm and inviting with a gas log fireplace and recessed lighting, seamlessly connecting to the kitchen and dining area—perfect for entertaining. A private home office, tucked away in the back corner of the first floor, provides a quiet space for work or study.
Upstairs, the spacious owner's retreat offers a relaxing escape and is completed by the adjoining bath offering a dual vanity, large walk-in shower, water closet, and an expansive walk-in closet. The second floor also includes two additional bedrooms and a generous loft, ideal for a secondary living area or playroom.
Outside, enjoy the paver stone patio with a stone retaining wall and fire pit, all within the privacy of a fully fenced backyard—a perfect setting for gatherings and outdoor relaxation.
Plus, this home comes with a 1-year home warranty (up to $500) for added peace of mind!
Don't miss the opportunity to make this beautiful home yours—schedule a showing today!
Home Details
Home Type
- Single Family
Est. Annual Taxes
- $4,470
Year Built
- Built in 2018
Lot Details
- 6,098 Sq Ft Lot
- Southeast Facing Home
- Level Lot
- Back Yard Fenced and Front Yard
- Property is zoned R-6
HOA Fees
- $133 Monthly HOA Fees
Parking
- 2 Car Attached Garage
- Inside Entrance
- Lighted Parking
- Front Facing Garage
- Side by Side Parking
- Garage Door Opener
- Private Driveway
- On-Street Parking
- 4 Open Parking Spaces
Home Design
- Traditional Architecture
- Brick Foundation
- Combination Foundation
- Block Foundation
- Architectural Shingle Roof
- Cement Siding
Interior Spaces
- 2,294 Sq Ft Home
- 2-Story Property
- Smooth Ceilings
- High Ceiling
- Ceiling Fan
- Recessed Lighting
- Gas Log Fireplace
- Insulated Windows
- Window Treatments
- Window Screens
- Mud Room
- Entrance Foyer
- Family Room with Fireplace
- Breakfast Room
- Dining Room
- Home Office
- Loft
- Neighborhood Views
- Pull Down Stairs to Attic
Kitchen
- Gas Range
- Microwave
- Plumbed For Ice Maker
- Dishwasher
- Kitchen Island
- Granite Countertops
- Disposal
Flooring
- Carpet
- Luxury Vinyl Tile
Bedrooms and Bathrooms
- 3 Bedrooms
- Walk-In Closet
- Double Vanity
- Walk-in Shower
Laundry
- Laundry Room
- Laundry on upper level
- Washer and Dryer
Home Security
- Carbon Monoxide Detectors
- Fire and Smoke Detector
Outdoor Features
- Outdoor Pool
- Fire Pit
- Exterior Lighting
Schools
- Beaverdam Elementary School
- River Bend Middle School
- Rolesville High School
Utilities
- Forced Air Heating and Cooling System
- Heating System Uses Gas
- Heating System Uses Natural Gas
- Gas Water Heater
Listing and Financial Details
- Assessor Parcel Number 1736109670
Community Details
Overview
- Belmont Community HOA, Phone Number (919) 790-5350
- Wake HOA Management Association
- Belmont Subdivision
Recreation
- Community Pool
Map
Home Values in the Area
Average Home Value in this Area
Tax History
| Year | Tax Paid | Tax Assessment Tax Assessment Total Assessment is a certain percentage of the fair market value that is determined by local assessors to be the total taxable value of land and additions on the property. | Land | Improvement |
|---|---|---|---|---|
| 2024 | $4,470 | $512,349 | $110,000 | $402,349 |
| 2023 | $3,708 | $338,358 | $70,000 | $268,358 |
| 2022 | $3,446 | $338,358 | $70,000 | $268,358 |
| 2021 | $3,312 | $338,358 | $70,000 | $268,358 |
| 2020 | $3,252 | $338,358 | $70,000 | $268,358 |
| 2019 | $2,990 | $256,272 | $55,000 | $201,272 |
| 2018 | $601 | $55,000 | $55,000 | $0 |
| 2017 | $572 | $55,000 | $55,000 | $0 |
Property History
| Date | Event | Price | Change | Sq Ft Price |
|---|---|---|---|---|
| 04/04/2025 04/04/25 | Pending | -- | -- | -- |
| 03/11/2025 03/11/25 | For Sale | $525,000 | +8.2% | $229 / Sq Ft |
| 12/15/2023 12/15/23 | Off Market | $485,000 | -- | -- |
| 01/10/2023 01/10/23 | Sold | $485,000 | +5.4% | $207 / Sq Ft |
| 11/21/2022 11/21/22 | Pending | -- | -- | -- |
| 11/17/2022 11/17/22 | Price Changed | $460,000 | -6.1% | $196 / Sq Ft |
| 11/10/2022 11/10/22 | Price Changed | $490,000 | -2.0% | $209 / Sq Ft |
| 11/04/2022 11/04/22 | For Sale | $500,000 | -- | $213 / Sq Ft |
Deed History
| Date | Type | Sale Price | Title Company |
|---|---|---|---|
| Warranty Deed | $465,000 | -- | |
| Warranty Deed | $342,000 | None Available | |
| Warranty Deed | $324,000 | None Available |
Mortgage History
| Date | Status | Loan Amount | Loan Type |
|---|---|---|---|
| Open | $436,500 | New Conventional | |
| Previous Owner | $345,130 | VA | |
| Previous Owner | $342,000 | VA | |
| Previous Owner | $318,131 | FHA |
Similar Homes in Raleigh, NC
Source: Doorify MLS
MLS Number: 10081468
APN: 1736.17-10-9670-000
- 4821 Heathshire Dr
- 5072 Aspen Meadow St
- 4816 Heathshire Dr
- 4508 Brintons Cottage St
- 4809 Kaycee Ct
- 4408 Walker Hallow St
- 4940 Heathshire Dr
- 4429 Gallatree Ln
- 4909 Jelynn St
- 4252 Rockdell Hall St
- 4809 Leven Ln
- 4108 4108 Gallatree Ln
- 5315 Glenmorgan Ln
- 4616 Silverdene St
- 5525 Buffaloe Rd
- 4712 Fox Fern Ln
- 4447 Antique Ln Unit D3
- 4522 Centrebrook Cir
- 4712 Bright Pebble Ct
- 4216 Ivy Hill Rd


