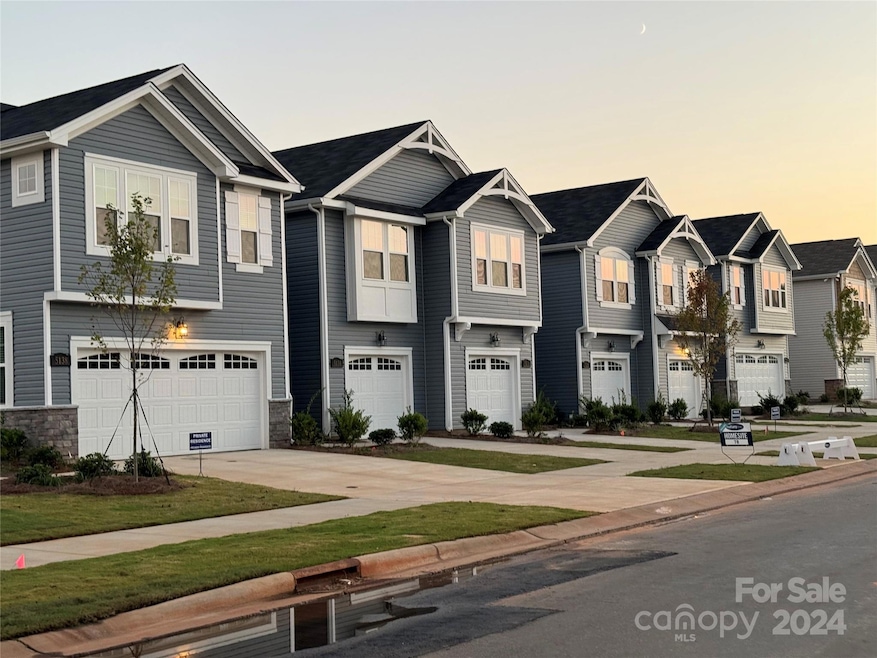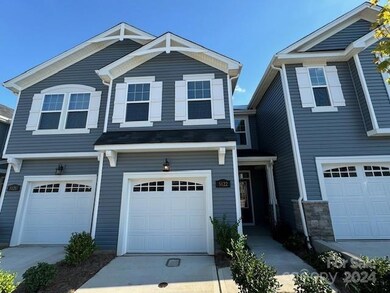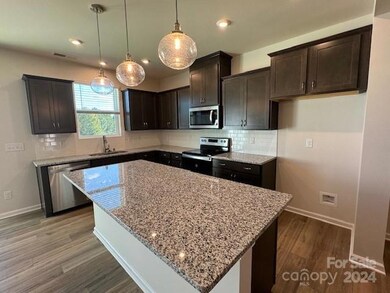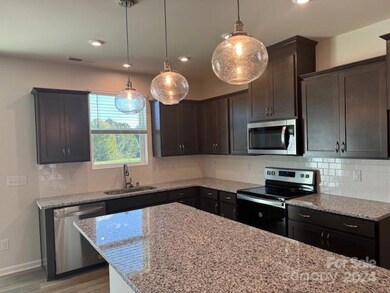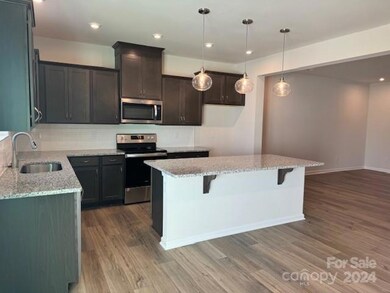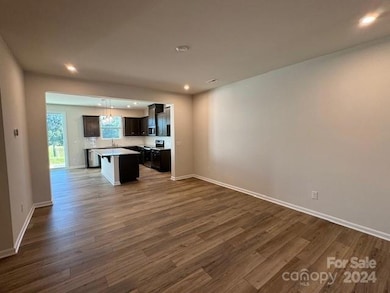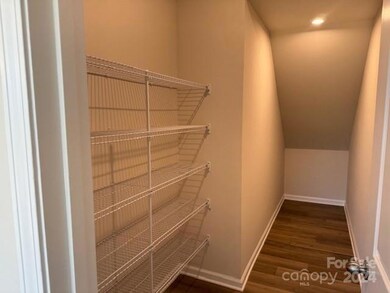
5122 Carrick St Charlotte, NC 28213
Newell NeighborhoodHighlights
- New Construction
- Patio
- Forced Air Zoned Heating and Cooling System
- 1 Car Attached Garage
- Tile Flooring
About This Home
As of December 2024Location, Location.Location...Just a short 20 minute drive to uptown or 10 minutes to UNCC and all they have to offer. The Amira is a standout floorplan that is for sure to stand out in your mind! The Amira is chalk full of features that make it the ideal choice for any homeowner! Starting with 3 Bedrooms, 2.5 Bathrooms, and a spacious open concept living style and finishing off with more nuanced features like a wrapping staircase, large pantry, cozy entryway, and more. Please don't forget to ask about out 6% closing cost incentive with our approved lender. Some MLS pictures are for illustration purpose only.
Last Agent to Sell the Property
Mattamy Carolina Corporation Brokerage Email: Kendall.Baldwin@mattamycorp.com License #335965
Co-Listed By
Mattamy Carolina Corporation Brokerage Email: Kendall.Baldwin@mattamycorp.com License #142762
Townhouse Details
Home Type
- Townhome
Year Built
- Built in 2024 | New Construction
HOA Fees
- $205 Monthly HOA Fees
Parking
- 1 Car Attached Garage
Home Design
- Slab Foundation
- Stone Siding
- Vinyl Siding
Interior Spaces
- 2-Story Property
- Wired For Data
- Insulated Windows
- Pull Down Stairs to Attic
- Electric Dryer Hookup
Kitchen
- Electric Oven
- Dishwasher
- Disposal
Flooring
- Tile
- Vinyl
Bedrooms and Bathrooms
- 3 Bedrooms
Outdoor Features
- Patio
Schools
- University Meadows Elementary School
- James Martin Middle School
- Julius L. Chambers High School
Utilities
- Forced Air Zoned Heating and Cooling System
- Vented Exhaust Fan
- Underground Utilities
- Electric Water Heater
- Cable TV Available
Community Details
- Kuester Association, Phone Number (803) 802-0004
- Built by Mattamy Homes
- Bailey Run Subdivision, Amira Floorplan
- Mandatory home owners association
Listing and Financial Details
- Assessor Parcel Number 10505343
Map
Home Values in the Area
Average Home Value in this Area
Property History
| Date | Event | Price | Change | Sq Ft Price |
|---|---|---|---|---|
| 12/19/2024 12/19/24 | Sold | $364,609 | -1.4% | $206 / Sq Ft |
| 11/01/2024 11/01/24 | Pending | -- | -- | -- |
| 10/05/2024 10/05/24 | For Sale | $369,609 | -- | $209 / Sq Ft |
Tax History
| Year | Tax Paid | Tax Assessment Tax Assessment Total Assessment is a certain percentage of the fair market value that is determined by local assessors to be the total taxable value of land and additions on the property. | Land | Improvement |
|---|---|---|---|---|
| 2024 | -- | $80,000 | $80,000 | -- |
Mortgage History
| Date | Status | Loan Amount | Loan Type |
|---|---|---|---|
| Open | $333,890 | FHA | |
| Closed | $333,890 | FHA |
Deed History
| Date | Type | Sale Price | Title Company |
|---|---|---|---|
| Special Warranty Deed | $365,000 | None Listed On Document | |
| Special Warranty Deed | $365,000 | None Listed On Document |
Similar Homes in the area
Source: Canopy MLS (Canopy Realtor® Association)
MLS Number: 4189289
APN: 105-053-43
- 6427 Mallow Crossing Ln
- 7144 Hodges Meadow Ln
- 7204 Hodges Meadow Ln
- 7216 Hodges Meadow Ln
- 7236 Hodges Meadow Ln
- 7200 Hodges Meadow Ln
- 6419 Mallow Crossing Ln
- 7220 Hodges Meadow Ln
- 7228 Hodges Meadow Ln
- 7232 Hodges Meadow Ln
- 6409 Mallow Crossing Ln
- 7224 Hodges Meadow Ln
- 6405 Mallow Crossing Ln
- 6329 Mallow Crossing Ln
- 6337 Mallow Crossing Ln
- 6341 Mallow Crossing Ln
- 4803 Roxfield Ln
- 4 Five Creek Rd Unit 4
- Tbd
- Tbd
