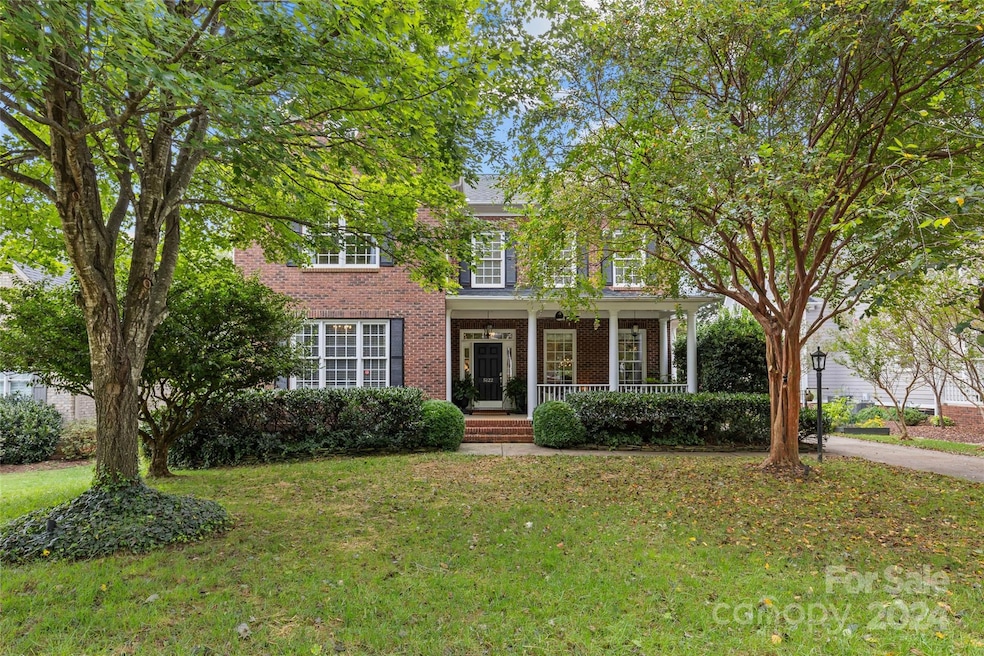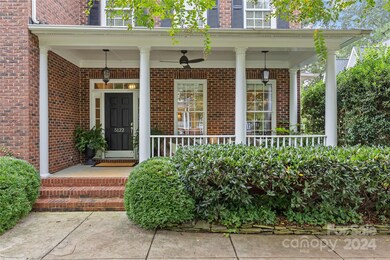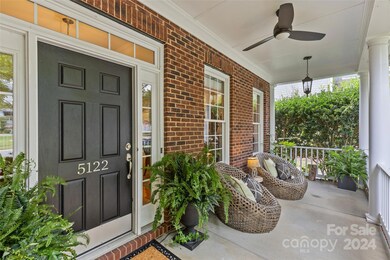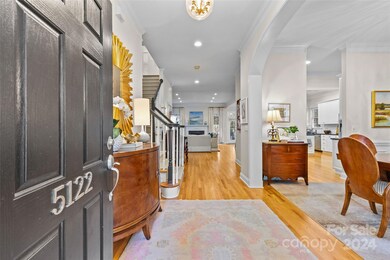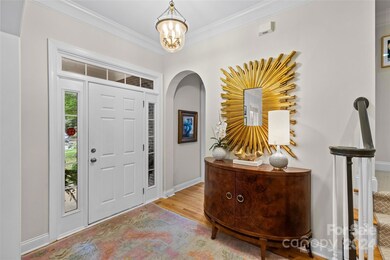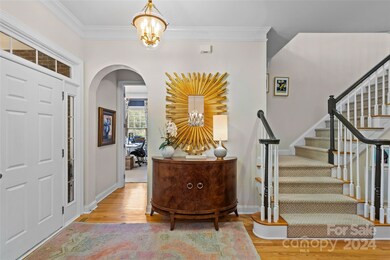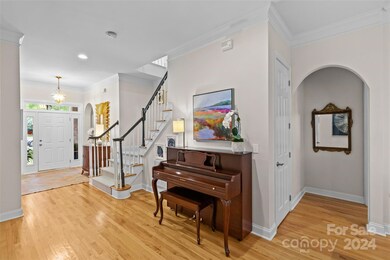
5122 Lady Fern Cir Charlotte, NC 28211
Sherwood Forest NeighborhoodHighlights
- Traditional Architecture
- Outdoor Fireplace
- Covered patio or porch
- Myers Park High Rated A
- Wood Flooring
- 2 Car Detached Garage
About This Home
As of January 2025Charming two-story brick traditional home just minutes from uptown Charlotte on Lady Fern Circle in Sherwood Forest, Cotswold. This neo-traditional beauty boasts a welcoming front porch and an excellent floor plan. The main level includes a spacious office, formal dining room, and an open great room flowing into a kitchen with a breakfast bar, island, and banquet seating. The primary suite is located on the main floor and features a fully renovated bath with marble tile, a soaking tub, and an oversized shower. Upstairs offers 3 bedrooms and one bedroom/bonus, large loft/family room, large secondary bedrooms with a renovated Jack-and-Jill bath, and a guest suite with an ensuite bath. Hardwood floors throughout, 10-foot ceilings on the main level, and 9-foot ceilings upstairs. Lovely decor with neutral paint pallet. The exterior includes a lovely slate patio with an outdoor fireplace and a detached two-car garage. Gas starter on outdoor fireplace. Backyard garden oasis.
Last Agent to Sell the Property
Cottingham Chalk Brokerage Email: bmcgrath@cottinghamchalk.com License #202954

Home Details
Home Type
- Single Family
Est. Annual Taxes
- $5,886
Year Built
- Built in 2001
Lot Details
- Back Yard Fenced
- Level Lot
- Property is zoned N1-A
Parking
- 2 Car Detached Garage
Home Design
- Traditional Architecture
- Four Sided Brick Exterior Elevation
Interior Spaces
- 2-Story Property
- Wood Burning Fireplace
- French Doors
- Great Room with Fireplace
- Crawl Space
- Pull Down Stairs to Attic
- Home Security System
Kitchen
- Built-In Self-Cleaning Convection Oven
- Electric Cooktop
- Microwave
- Dishwasher
- Disposal
Flooring
- Wood
- Tile
- Vinyl
Bedrooms and Bathrooms
Outdoor Features
- Covered patio or porch
- Outdoor Fireplace
Schools
- Billingsville / Cotswold Elementary School
- Alexander Graham Middle School
- Myers Park High School
Utilities
- Forced Air Heating and Cooling System
- Heating System Uses Natural Gas
- Gas Water Heater
- Fiber Optics Available
- Cable TV Available
Community Details
- Cotswold Subdivision
Listing and Financial Details
- Assessor Parcel Number 163-091-42
Map
Home Values in the Area
Average Home Value in this Area
Property History
| Date | Event | Price | Change | Sq Ft Price |
|---|---|---|---|---|
| 01/13/2025 01/13/25 | Sold | $1,250,000 | +0.2% | $314 / Sq Ft |
| 10/23/2024 10/23/24 | Price Changed | $1,248,000 | -7.6% | $313 / Sq Ft |
| 10/09/2024 10/09/24 | For Sale | $1,350,000 | -- | $339 / Sq Ft |
Tax History
| Year | Tax Paid | Tax Assessment Tax Assessment Total Assessment is a certain percentage of the fair market value that is determined by local assessors to be the total taxable value of land and additions on the property. | Land | Improvement |
|---|---|---|---|---|
| 2023 | $5,886 | $757,000 | $165,000 | $592,000 |
| 2022 | $5,686 | $589,200 | $175,000 | $414,200 |
| 2021 | $5,686 | $589,200 | $175,000 | $414,200 |
| 2020 | $5,793 | $588,600 | $175,000 | $413,600 |
| 2019 | $5,772 | $588,600 | $175,000 | $413,600 |
| 2018 | $7,206 | $543,700 | $118,800 | $424,900 |
| 2017 | $7,101 | $543,700 | $118,800 | $424,900 |
| 2016 | $7,091 | $543,700 | $118,800 | $424,900 |
| 2015 | $7,080 | $543,700 | $118,800 | $424,900 |
| 2014 | $7,045 | $0 | $0 | $0 |
Mortgage History
| Date | Status | Loan Amount | Loan Type |
|---|---|---|---|
| Open | $1,124,000 | New Conventional | |
| Previous Owner | $263,300 | New Conventional | |
| Previous Owner | $266,100 | New Conventional | |
| Previous Owner | $37,000 | Credit Line Revolving | |
| Previous Owner | $304,000 | Unknown | |
| Previous Owner | $300,700 | No Value Available |
Deed History
| Date | Type | Sale Price | Title Company |
|---|---|---|---|
| Warranty Deed | $1,250,000 | North Carolina Title | |
| Warranty Deed | $403,000 | -- | |
| Warranty Deed | $111,500 | -- |
Similar Homes in Charlotte, NC
Source: Canopy MLS (Canopy Realtor® Association)
MLS Number: 4187576
APN: 163-091-42
- 1103 N Sharon Amity Rd
- 417 Roselawn Place
- 571 Lyttleton Dr
- 1116 Circlewood Dr
- 1315 Shady Bluff Dr
- 4833 Addison Dr
- 4544 Craig Ave
- 4329 Castleton Rd
- 5218 Addison Dr
- 438 Wonderwood Dr
- 4311 Craig Ave
- 1426 Lomax Ave
- 1716 Dallas Ave
- 1522 Barberry Ct
- 1433 Lithium Ln
- 1429 Lithium Ln
- 1425 Lithium Ln
- 1421 Lithium Ln
- 5304 Silabert Ave
- 1417 Lithium Ln
