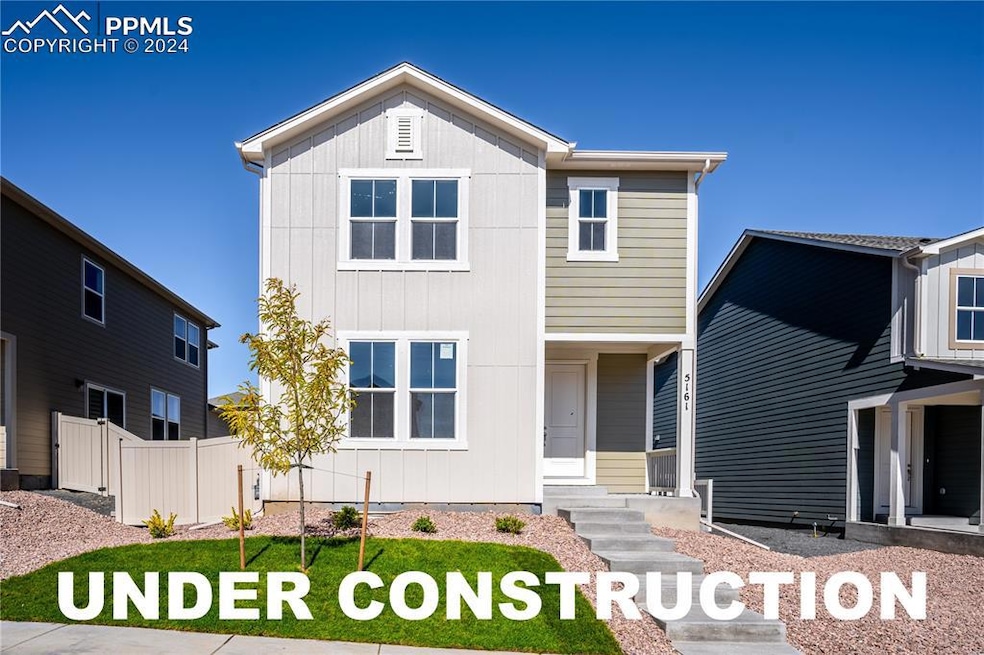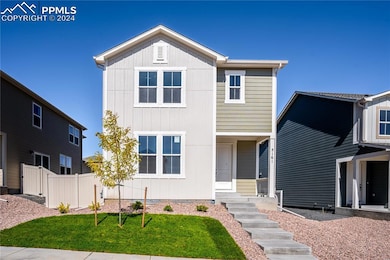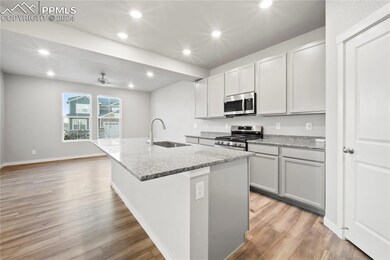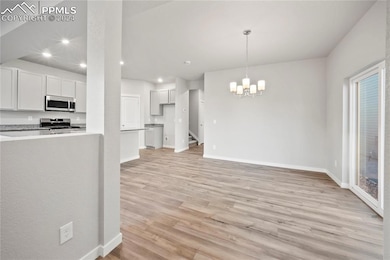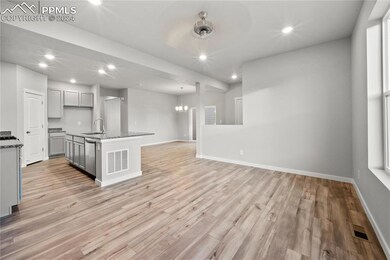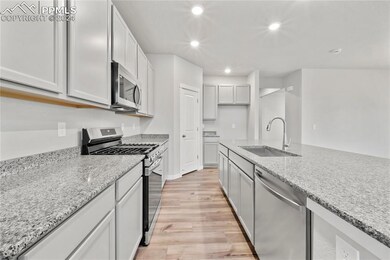
5123 Bear Track Point Colorado Springs, CO 80925
Lorson Ranch NeighborhoodEstimated payment $3,047/month
Highlights
- New Construction
- 2 Car Attached Garage
- Landscaped
- Property is near a park
- Park
- Luxury Vinyl Tile Flooring
About This Home
Welcome to The Elwood! This particular home sits directly in front of the community park giving you incredible views from your living room. On the main floor you'll find your dining room, kitchen and living room. There is also an office/flex room and a half bath on this level. Upstairs you'll find a loft, 2 large secondary bedrooms, a laundry room, and your master bed & bath. In the basement you'll have ANOTHER living room, bedroom & bathroom. Landscaping & fencing included standard.
*Please note this home is under construction slated for a November finish. Photos are of a previously built home*
Home Details
Home Type
- Single Family
Est. Annual Taxes
- $3,125
Year Built
- Built in 2024 | New Construction
Lot Details
- 4,578 Sq Ft Lot
- Back Yard Fenced
- Landscaped
- Level Lot
Parking
- 2 Car Attached Garage
- Driveway
Home Design
- Shingle Roof
Interior Spaces
- 3,009 Sq Ft Home
- 2-Story Property
- Ceiling Fan
- Basement Fills Entire Space Under The House
Kitchen
- Microwave
- Dishwasher
- Disposal
Flooring
- Carpet
- Luxury Vinyl Tile
Bedrooms and Bathrooms
- 4 Bedrooms
Laundry
- Laundry on upper level
- Electric Dryer Hookup
Additional Features
- Property is near a park
- Forced Air Heating and Cooling System
Community Details
Overview
- Association fees include covenant enforcement, snow removal, trash removal
- Built by Aspen View Homes
- The Elwood
Recreation
- Park
- Dog Park
Map
Home Values in the Area
Average Home Value in this Area
Property History
| Date | Event | Price | Change | Sq Ft Price |
|---|---|---|---|---|
| 03/05/2025 03/05/25 | Price Changed | $499,235 | -4.8% | $166 / Sq Ft |
| 11/27/2024 11/27/24 | Price Changed | $524,235 | -2.1% | $174 / Sq Ft |
| 07/30/2024 07/30/24 | For Sale | $535,330 | -- | $178 / Sq Ft |
Similar Homes in Colorado Springs, CO
Source: Pikes Peak REALTOR® Services
MLS Number: 3244075
- 5143 Roundhouse Dr
- 5144 Roundhouse
- 5138 Roundhouse Dr
- 5204 Roundhouse Dr
- 5135 Big Johnson Dr
- 5045 Big Johnson
- 5338 Sidewinder Dr
- 8178 Lookout Ct
- 5426 Wagon Hammer Dr
- 5430 Windy Pass Ct
- 5464 Sunday Gulch Dr
- 8262 Buffalo Horn Dr
- 8141 Buffalo Horn Dr
- 7961 Buffalo Horn Dr
- 5136 Truscott Rd
- 5106 Truscott Rd
- 5065 Big Johnson
- 5064 Goodpaster Ct
- 5017 Goodpaster Ct
- 5033 Goodpaster Ct
