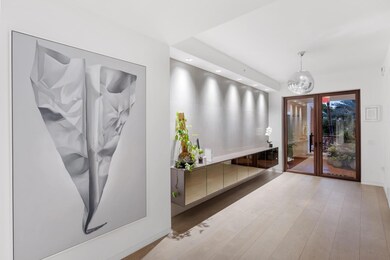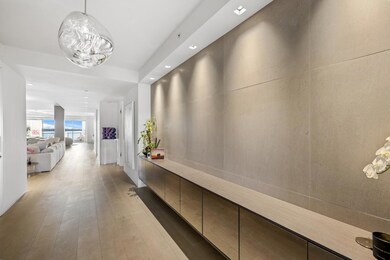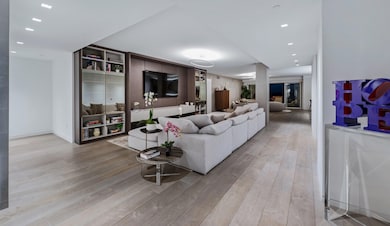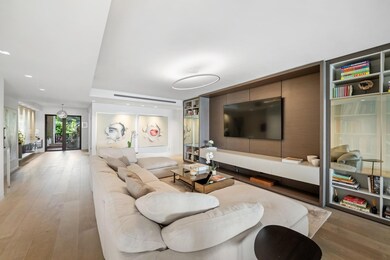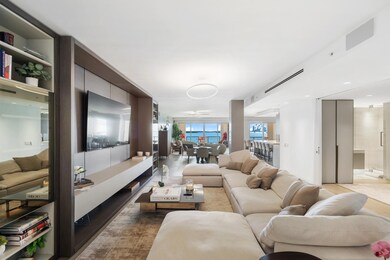
5123 Fisher Island Dr Unit 5123 Miami Beach, FL 33109
Fisher Island NeighborhoodHighlights
- Property has ocean access
- Bay View
- Waterfront
- South Pointe Elementary School Rated A-
- Gated Community
- Clubhouse
About This Home
As of December 2024This remarkable home is composed with clean lines and bold palette, spectacular open floor plan, living and dining areas with wide plank wood floors and custom wall finishes. The epicurean’s kitchen is sleekly stylized with custom cabinetry, Two Sub-Zero refrigerator and Miele appliances. Gallery lighting accents the inviting dining area. Media/Family room fitted with custom millwork cabinetry. Master suite with dual custom glass walk-in closets by Florence, marble bath. Thoughtfully design in another wing are 2 more bedrooms with custom cabinetry and private terrace. Complemented by an additional den/bedroom. Other luxuries include furnishings by Florence along with Duravit and Graff plumbing fixtures. Private spacious terrace with unobstructed views of Biscayne Bay and Miami skyline
Last Agent to Sell the Property
One Sotheby's Int'l Realty Brokerage Email: MLS@onesothebysrealty.com License #489695

Co-Listed By
One Sotheby's Int'l Realty Brokerage Email: MLS@onesothebysrealty.com License #3094991
Property Details
Home Type
- Condominium
Est. Annual Taxes
- $73,312
Year Built
- Built in 2004
Lot Details
- Waterfront
HOA Fees
- $4,448 Monthly HOA Fees
Parking
- Over 1 Space Per Unit
- Assigned Parking
Interior Spaces
- 3,580 Sq Ft Home
- Custom Mirrors
- Furnished or left unfurnished upon request
- Built-In Features
- Blinds
- Entrance Foyer
- Den
- Bay Views
- Home Security System
Kitchen
- Built-In Self-Cleaning Oven
- Electric Range
- Microwave
- Dishwasher
- Kitchen Island
- Disposal
Flooring
- Wood
- Marble
Bedrooms and Bathrooms
- 4 Main Level Bedrooms
- Closet Cabinetry
- Dual Sinks
- Separate Shower in Primary Bathroom
Laundry
- Washer and Dryer
- Laundry Tub
Outdoor Features
- Property has ocean access
- Seawall
- Balcony
- Open Patio
Utilities
- Zoned Heating and Cooling
- Electric Water Heater
Listing and Financial Details
- Assessor Parcel Number 30-42-09-018-0150
Community Details
Overview
- Association fees include management, common areas, ground maintenance, maintenance structure, parking, pest control, pool(s), reserve fund, roof, sewer, security, water
- Bayview Subdivision
- 10-Story Property
Amenities
- Clubhouse
- Elevator
- Bike Room
Recreation
- Tennis Courts
- Community Basketball Court
- Community Pool
- Trails
Pet Policy
- Pets Allowed
Security
- Security Guard
- Gated Community
- Impact Glass
- Fire and Smoke Detector
- Fire Sprinkler System
Map
Home Values in the Area
Average Home Value in this Area
Property History
| Date | Event | Price | Change | Sq Ft Price |
|---|---|---|---|---|
| 12/11/2024 12/11/24 | Sold | $9,165,000 | -14.7% | $2,560 / Sq Ft |
| 11/27/2024 11/27/24 | Pending | -- | -- | -- |
| 04/30/2024 04/30/24 | For Sale | $10,750,000 | +17.3% | $3,003 / Sq Ft |
| 04/29/2024 04/29/24 | Off Market | $9,165,000 | -- | -- |
| 04/25/2024 04/25/24 | For Sale | $10,750,000 | +145.7% | $3,003 / Sq Ft |
| 11/02/2020 11/02/20 | Sold | $4,375,000 | -11.6% | $1,222 / Sq Ft |
| 10/01/2020 10/01/20 | Pending | -- | -- | -- |
| 09/13/2020 09/13/20 | For Sale | $4,950,000 | 0.0% | $1,383 / Sq Ft |
| 08/28/2020 08/28/20 | Pending | -- | -- | -- |
| 10/19/2018 10/19/18 | For Sale | $4,950,000 | +119.5% | $1,383 / Sq Ft |
| 03/20/2013 03/20/13 | Sold | $2,255,000 | +12.9% | $630 / Sq Ft |
| 03/07/2013 03/07/13 | Pending | -- | -- | -- |
| 02/27/2013 02/27/13 | For Sale | $1,996,900 | -- | $558 / Sq Ft |
Tax History
| Year | Tax Paid | Tax Assessment Tax Assessment Total Assessment is a certain percentage of the fair market value that is determined by local assessors to be the total taxable value of land and additions on the property. | Land | Improvement |
|---|---|---|---|---|
| 2024 | $73,312 | $3,998,828 | -- | -- |
| 2023 | $73,312 | $3,635,299 | $0 | $0 |
| 2022 | $62,583 | $3,672,020 | $0 | $0 |
| 2021 | $58,771 | $3,338,200 | $0 | $0 |
| 2020 | $50,777 | $2,915,652 | $0 | $0 |
| 2019 | $49,756 | $2,850,100 | $0 | $0 |
| 2018 | $48,237 | $2,834,244 | $0 | $0 |
| 2017 | $47,908 | $2,775,950 | $0 | $0 |
| 2016 | $54,458 | $2,882,836 | $0 | $0 |
| 2015 | $47,849 | $2,620,760 | $0 | $0 |
| 2014 | -- | $2,382,510 | $0 | $0 |
Mortgage History
| Date | Status | Loan Amount | Loan Type |
|---|---|---|---|
| Previous Owner | $85,839 | Balloon | |
| Previous Owner | $2,700,000 | VA | |
| Previous Owner | $564,676 | Balloon | |
| Previous Owner | $2,300,000 | Stand Alone First | |
| Previous Owner | $2,137,500 | Fannie Mae Freddie Mac |
Deed History
| Date | Type | Sale Price | Title Company |
|---|---|---|---|
| Warranty Deed | $4,375,000 | Attorney | |
| Special Warranty Deed | $2,255,000 | Landcastle Title Llc | |
| Trustee Deed | -- | None Available | |
| Warranty Deed | $3,700,000 | Attorney | |
| Interfamily Deed Transfer | -- | None Available | |
| Special Warranty Deed | $2,850,000 | -- |
Similar Homes in Miami Beach, FL
Source: BeachesMLS (Greater Fort Lauderdale)
MLS Number: F10436260
APN: 30-4209-018-0150
- 6800 Fisher Island Dr Unit PH 6802
- 6800 Fisher Island Dr Unit 6881
- 6823 Fisher Island Dr Unit 6823
- 5266 Fisher Island Dr Unit 5266
- 5233 Fisher Island Dr Unit 5233
- 5242 Fisher Island Dr Unit 5242
- 6911 Valencia Dr
- 1006 Links Dr
- 1006 Fisher Island Dr
- 1007 Links Dr
- 4411 Fisher Island Dr Unit 4411
- 1011 Fisher Island Dr
- 1010 Fisher Island Dr
- 40201 Fisher Island Dr Unit 40201
- 2437 Fisher Island Dr Unit 5307
- 2444 Fisher Island Dr Unit 5404
- 1004 Links Dr
- 2221 Fisher Island Dr Unit 3201
- 6 Fisher Island Dr Unit 606
- 6 Fisher Island Dr Unit 305

