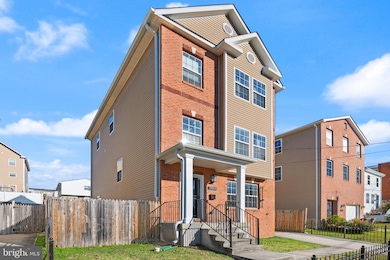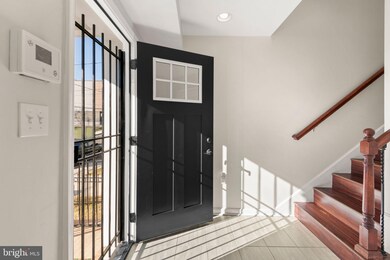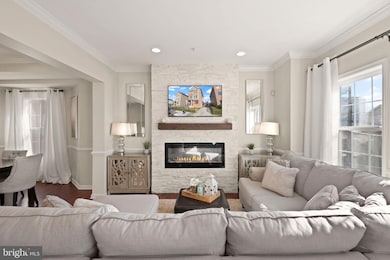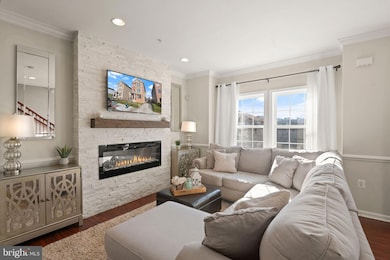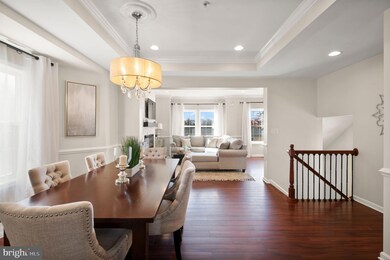
5124 E St SE Washington, DC 20019
Marshall Heights NeighborhoodHighlights
- Gourmet Kitchen
- Wood Flooring
- Upgraded Countertops
- Traditional Architecture
- No HOA
- Crown Molding
About This Home
As of January 2025Tucked away on a quiet street, this turnkey, detached single-family home offers four bedrooms, 3.5 baths, and a perfect balance of space, flexibility, and comfort. Built in 2014 and impeccably maintained, the home’s highlight is its open-concept second level, where the kitchen, dining, and living areas flow effortlessly. Imagine preparing meals in the spacious kitchen with ample counter space and storage, hosting dinners in the inviting dining area, or unwinding in the sunlit living room.
The entry level provides versatility with a private bedroom and bonus living space, ideal for a home gym, media room, or guest suite. Upstairs, the expansive primary suite offers a true retreat, while the two additional bedrooms are well-proportioned for family, guests, or office use. Step outside to a fenced-in yard that’s perfect for morning coffee or weekend barbecues. With no shared walls, quick access to downtown DC by car, and completely move-in-ready condition, this home is the perfect blend of style and convenience.
Last Buyer's Agent
Emily Attwood
Redfin Corporation

Home Details
Home Type
- Single Family
Est. Annual Taxes
- $2,206
Year Built
- Built in 2014
Lot Details
- 4,000 Sq Ft Lot
- Property is in very good condition
- Property is zoned SEE DC ZONING MAP
Parking
- 2 Parking Spaces
Home Design
- Traditional Architecture
- Brick Exterior Construction
- Slab Foundation
- Vinyl Siding
Interior Spaces
- 1,944 Sq Ft Home
- Property has 3 Levels
- Crown Molding
- Wood Flooring
Kitchen
- Gourmet Kitchen
- Electric Oven or Range
- Microwave
- Ice Maker
- Dishwasher
- Upgraded Countertops
- Disposal
Bedrooms and Bathrooms
- En-Suite Bathroom
- Walk-In Closet
Laundry
- Dryer
- Washer
Utilities
- Forced Air Heating and Cooling System
- Electric Water Heater
Community Details
- No Home Owners Association
- Marshall Heights Subdivision
Listing and Financial Details
- Tax Lot 39
- Assessor Parcel Number 5315//0039
Map
Home Values in the Area
Average Home Value in this Area
Property History
| Date | Event | Price | Change | Sq Ft Price |
|---|---|---|---|---|
| 01/09/2025 01/09/25 | Sold | $569,000 | 0.0% | $293 / Sq Ft |
| 12/10/2024 12/10/24 | Pending | -- | -- | -- |
| 12/05/2024 12/05/24 | For Sale | $569,000 | +85.3% | $293 / Sq Ft |
| 02/21/2014 02/21/14 | Sold | $307,000 | +2.3% | -- |
| 01/24/2014 01/24/14 | Pending | -- | -- | -- |
| 01/15/2014 01/15/14 | For Sale | $300,000 | 0.0% | -- |
| 01/08/2014 01/08/14 | Pending | -- | -- | -- |
| 12/30/2013 12/30/13 | For Sale | $300,000 | -- | -- |
Tax History
| Year | Tax Paid | Tax Assessment Tax Assessment Total Assessment is a certain percentage of the fair market value that is determined by local assessors to be the total taxable value of land and additions on the property. | Land | Improvement |
|---|---|---|---|---|
| 2024 | $2,206 | $537,750 | $156,240 | $381,510 |
| 2023 | $2,029 | $525,060 | $153,240 | $371,820 |
| 2022 | $1,886 | $489,470 | $143,960 | $345,510 |
| 2021 | $1,732 | $459,390 | $143,360 | $316,030 |
| 2020 | $1,580 | $443,700 | $135,840 | $307,860 |
| 2019 | $1,443 | $424,350 | $135,040 | $289,310 |
| 2018 | $1,252 | $368,320 | $0 | $0 |
| 2017 | $2,760 | $324,700 | $0 | $0 |
| 2016 | $2,587 | $304,320 | $0 | $0 |
| 2015 | $912 | $107,240 | $0 | $0 |
| 2014 | $442 | $52,040 | $0 | $0 |
Mortgage History
| Date | Status | Loan Amount | Loan Type |
|---|---|---|---|
| Open | $558,693 | FHA | |
| Closed | $558,693 | FHA | |
| Previous Owner | $275,366 | New Conventional | |
| Previous Owner | $297,790 | New Conventional |
Deed History
| Date | Type | Sale Price | Title Company |
|---|---|---|---|
| Deed | $569,000 | Westcor Land Title | |
| Deed | $569,000 | Westcor Land Title | |
| Warranty Deed | $307,000 | -- | |
| Warranty Deed | $139,640 | -- |
Similar Homes in the area
Source: Bright MLS
MLS Number: DCDC2170794
APN: 5315-0039
- 5217 F St SE
- 5106 Fitch St SE
- 5104 Fitch St SE
- 5102 Fitch St SE
- 5100 Fitch St SE
- 5100 Queens Stroll Place SE
- 5059 Kimi Gray Ct SE
- 5104 D SE
- 5017 Ivory Walters Ln SE
- 5332 D St SE
- 5009 D St SE Unit 202
- 5037 Call Place SE Unit 202
- 5045 Call Place SE Unit 102
- 5126 Call Place SE
- 5007 5007 D St SE Unit 302
- 5102 Call Place SE
- 5154 H St SE
- 930 Abel Ave
- 5130 C St SE
- 5125 H St SE
