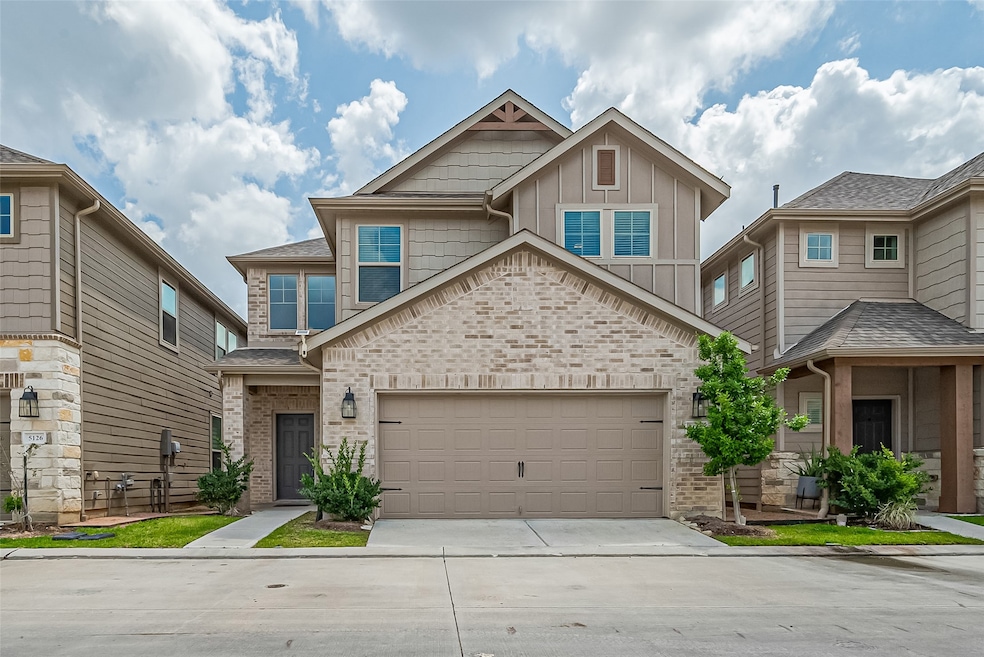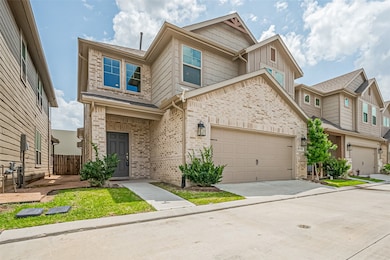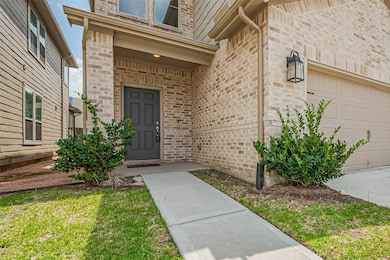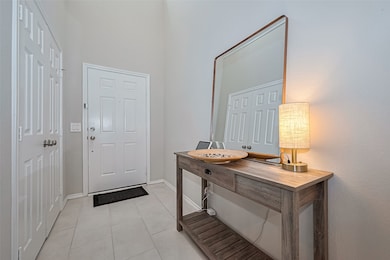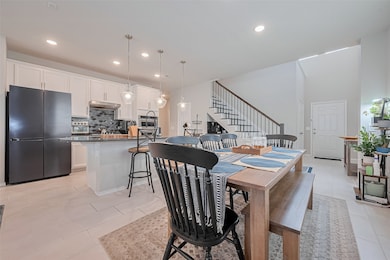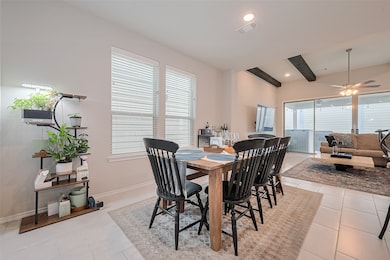5124 Emma Forest St Houston, TX 77018
Acres Homes NeighborhoodHighlights
- Deck
- Traditional Architecture
- Game Room
- Oak Forest Elementary School Rated A-
- Quartz Countertops
- Home Office
About This Home
Come Home to Emma Forest, a sophisticated 3 bedroom, 2.5 bath home by Pulte Homes with a gameroom and a home office which can also be used as a 4th bedroom. As you enter the home, there is modern kitchen with quartz countertops, a large island with seating and dining area. The open-concept family room with high ceilings and cedar beams, leads to a spacious covered patio and backyard through a sliding glass door wall that brings in the outside. Off the family room there is a home office and half bathroom. On the other side, there is a mud bench off garage entry and utility room. Upstairs, there is the spacious primary bedroom and en suite. There are also two other bedrooms, bathroom and gameroom. Refrigerator, washer, and dryer are included and the water and sewer is included in the rent. In the gated community, there is dog park and entertainment area with guest parking. It is zoned to the desirable Oak Forest Elementary, close to TC Jester Park, close to Houston.
Home Details
Home Type
- Single Family
Est. Annual Taxes
- $6,919
Year Built
- Built in 2022
Lot Details
- 2,880 Sq Ft Lot
- West Facing Home
- Back Yard Fenced
Parking
- 2 Car Attached Garage
- Garage Door Opener
Home Design
- Traditional Architecture
Interior Spaces
- 2,104 Sq Ft Home
- 2-Story Property
- Family Room Off Kitchen
- Breakfast Room
- Home Office
- Game Room
- Utility Room
- Security Gate
Kitchen
- Electric Oven
- Gas Cooktop
- Microwave
- Dishwasher
- Kitchen Island
- Quartz Countertops
- Disposal
Flooring
- Carpet
- Tile
Bedrooms and Bathrooms
- 3 Bedrooms
- Double Vanity
- Soaking Tub
- Bathtub with Shower
- Separate Shower
Laundry
- Dryer
- Washer
Outdoor Features
- Deck
- Patio
- Play Equipment
Schools
- Oak Forest Elementary School
- Black Middle School
- Waltrip High School
Utilities
- Central Heating and Cooling System
- Heating System Uses Gas
Listing and Financial Details
- Property Available on 6/1/25
- Long Term Lease
Community Details
Overview
- Lpi Property Management, Llc Association
- Oak Forest Manor Subdivision
Recreation
- Dog Park
Pet Policy
- Call for details about the types of pets allowed
- Pet Deposit Required
Additional Features
- Picnic Area
- Card or Code Access
Map
Source: Houston Association of REALTORS®
MLS Number: 89990642
APN: 1407610010014
- 4008 Starbright St
- 4019 Delta Rose St
- 3905 Pinemont Dr Unit G
- 3919 Pinemont Dr
- 1854 Candlelight Place Dr
- 3903 Pinemont Dr Unit A
- 3903 Pinemont Dr Unit D
- 1018 Creekmont Dr
- 5111 W Jerad Dr
- 4410 Deer Lodge Dr
- 3900 Creekmont Dr
- TBD-33-46 Creekmont Dr
- 4414 Colchester St
- 4214 Creekmont Dr
- 4411 Colchester St
- 5115 Covington Dr
- 1839 Bethlehem St
- 3711 Creekmont Gardens Ln
- 5361 Creekmont Oaks Ln
- 1838 Latexo Dr
