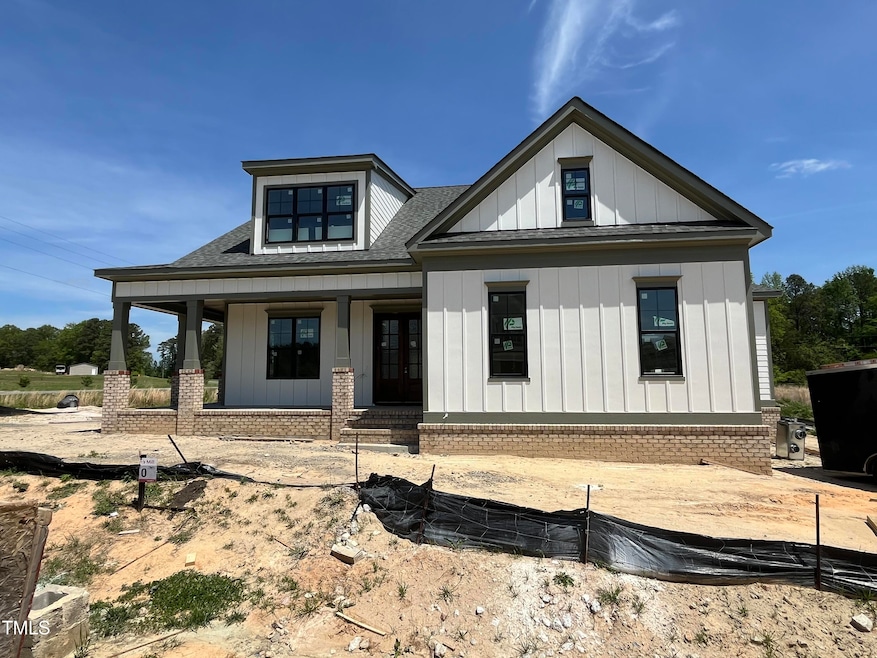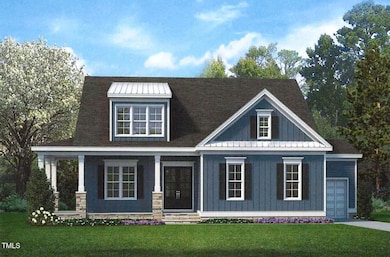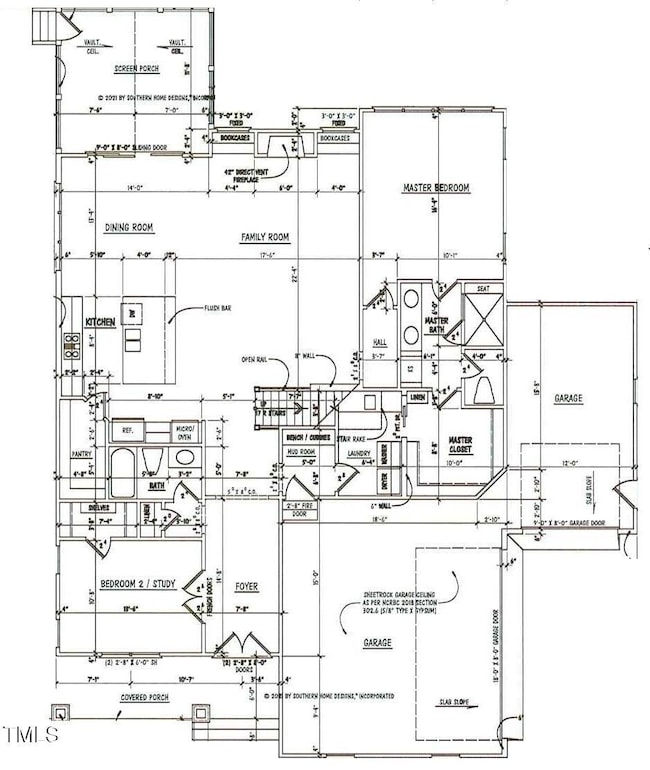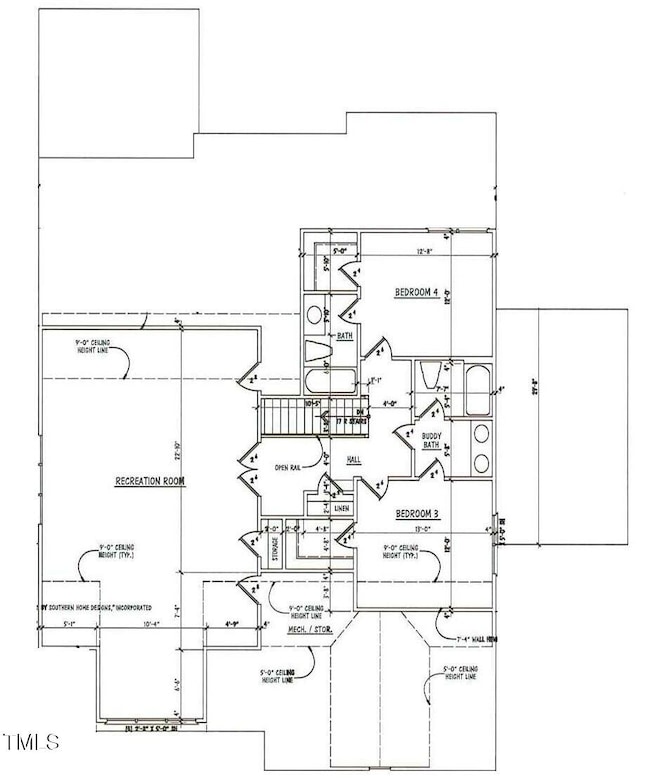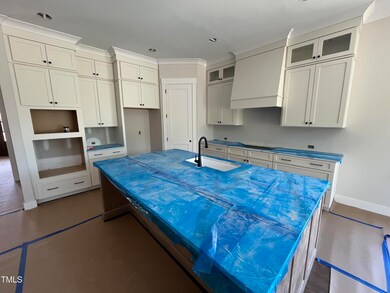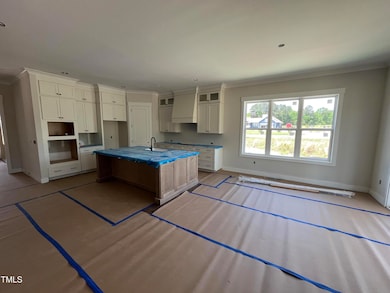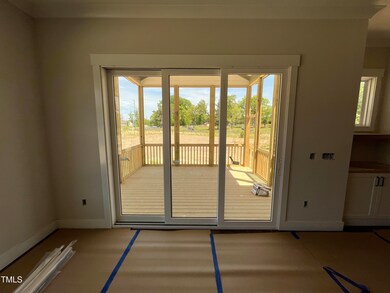
5124 Grist Stone Way Zebulon, NC 27597
Estimated payment $4,872/month
Highlights
- New Construction
- Recreation Room
- Wood Flooring
- Open Floorplan
- Transitional Architecture
- Main Floor Primary Bedroom
About This Home
.96 ACRE POOL ACCOMMODATING LOT! 1st FLOOR PRIMARY AND GUEST SUITES! 3 Car Garage! Hardwoods Thru Main Living! Kitchen: Quartz Countertops, Custom Full Overlay Cabinets w/ Crown Trim & Soft Close Drawers & Doors, SS Appliances Including Cooktop & Wall Oven, Recessed Lights, Center Island w/Breakfast Bar, Stainless Steel Sink, Tile Backsplash & Walk in Pantry! Primary Suite: Foyer Style Entry & Plush Carpeted Flooring! Primary Owner's Bath: Dual Vanity w/Quartz Countertop, Tile Surround Walk In Shower w/Bench Seat & Large Walk In Closet! Family Room: Gas Log Fireplace w/Mantle & Custom Built Ins! Large Wrap Around Front Porch! Rear Screened Porch!
Home Details
Home Type
- Single Family
Year Built
- Built in 2024 | New Construction
Lot Details
- 0.96 Acre Lot
- Water-Smart Landscaping
- Level Lot
- Cleared Lot
- Back and Front Yard
- Property is zoned R-80W
HOA Fees
- $100 Monthly HOA Fees
Parking
- 3 Car Attached Garage
- Parking Pad
- Front Facing Garage
- Side Facing Garage
- Garage Door Opener
- Private Driveway
Home Design
- Home is estimated to be completed on 6/6/25
- Transitional Architecture
- Traditional Architecture
- Frame Construction
- Architectural Shingle Roof
- Board and Batten Siding
- Low Volatile Organic Compounds (VOC) Products or Finishes
- Radiant Barrier
Interior Spaces
- 3,200 Sq Ft Home
- 2-Story Property
- Open Floorplan
- Built-In Features
- Bookcases
- High Ceiling
- Recessed Lighting
- Gas Log Fireplace
- Propane Fireplace
- Double Pane Windows
- Insulated Windows
- Mud Room
- Family Room with Fireplace
- Dining Room
- Recreation Room
- Screened Porch
- Fire and Smoke Detector
Kitchen
- Eat-In Kitchen
- Built-In Oven
- Range
- Microwave
- Dishwasher
- Stainless Steel Appliances
- ENERGY STAR Qualified Appliances
- Kitchen Island
- Quartz Countertops
Flooring
- Wood
- Carpet
- Ceramic Tile
Bedrooms and Bathrooms
- 4 Bedrooms
- Primary Bedroom on Main
- Walk-In Closet
- In-Law or Guest Suite
- 4 Full Bathrooms
- Double Vanity
- Private Water Closet
- Bathtub with Shower
- Walk-in Shower
Laundry
- Laundry Room
- Laundry on main level
- Washer and Electric Dryer Hookup
Attic
- Attic Floors
- Pull Down Stairs to Attic
- Unfinished Attic
Eco-Friendly Details
- Energy-Efficient Lighting
- Energy-Efficient Thermostat
- No or Low VOC Paint or Finish
- Watersense Fixture
Outdoor Features
- Exterior Lighting
- Rain Gutters
Schools
- Zebulon Elementary And Middle School
- Rolesville High School
Utilities
- Forced Air Zoned Heating and Cooling System
- Well
- Propane Water Heater
- Septic Tank
- Phone Available
- Cable TV Available
Community Details
- Association fees include storm water maintenance
- Calvin's Mill HOA
- Built by Gemstone Homes LLC
- Calvins Mill Subdivision, The Salem Floorplan
Map
Home Values in the Area
Average Home Value in this Area
Property History
| Date | Event | Price | Change | Sq Ft Price |
|---|---|---|---|---|
| 11/06/2024 11/06/24 | For Sale | $725,000 | -- | $227 / Sq Ft |
Similar Homes in Zebulon, NC
Source: Doorify MLS
MLS Number: 10061977
- 5100 Grist Stone Way
- 8401 Mitchell Mill Rd
- 4713 Zebulon Rd
- 5300 Pulley Town Rd
- 7128 Trappers Ct
- 7916 River Dare Ave
- 5408 Rivercrest Dr
- 6920 Will Let Ln
- 6404 Pulley Town Rd
- 4912 Hidden Pasture Way
- 4908 Hidden Pasture Way
- 7336 Barham Hollow Dr
- 6733 Oscar Barham Rd
- 20 Diamond Creek Dr
- 35 Diamond Creek Dr
- 15 Diamond Creek Dr
- 55 Diamond Creek Dr
- 3717 Doyle Rd
- 75 Kettle Creek Dr
- 3828 Standing Pine Ln
