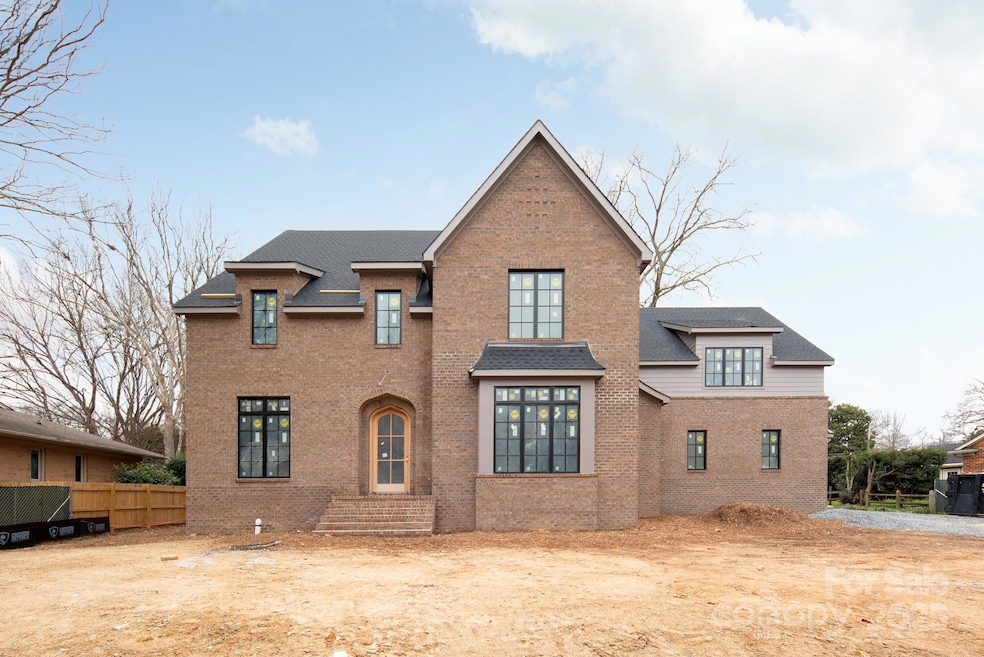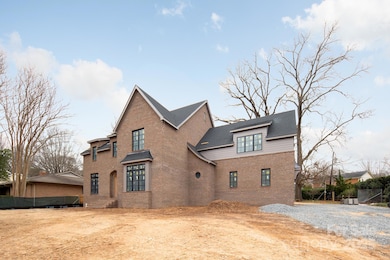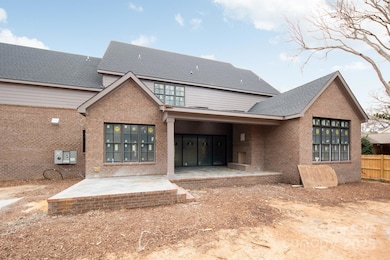
5124 Lansing Dr Charlotte, NC 28270
Lansdowne NeighborhoodEstimated payment $15,975/month
Highlights
- Under Construction
- Open Floorplan
- Engineered Wood Flooring
- East Mecklenburg High Rated A-
- Wooded Lot
- Outdoor Fireplace
About This Home
Experience luxury living at its best with this beautiful Lansdowne new construction home by THR Design Build. With its unparalleled craftsmanship and attention to detail, it features custom finishes and high end selections of lighting, fixtures, and appliances throughout. Enjoy easy entertaining and everyday living in the open living spaces, Formal Dining Room, and chef's kitchen equipped with a Butler's Pantry and a working pantry for added convenience. Open the sliding doors to the screened porch with fireplace and extend the living space even further. Main level primary bedroom is a true sanctuary with a spa-like bathroom and generous closet. Dedicated office downstairs. Upstairs you will find 4 additional bedrooms, laundry room, and large bonus room. Beautiful white oak hardwoods and an abundance of custom cabinetry and storage throughout this ENERGY STAR home. 2 car garage. This home is still under construction and is due to be completed in late May.
Listing Agent
Dickens Mitchener & Associates Inc Brokerage Email: cdavis@dickensmitchener.com License #120045

Home Details
Home Type
- Single Family
Est. Annual Taxes
- $4,158
Year Built
- Built in 2025 | Under Construction
Lot Details
- Lot Dimensions are 130x153x115x189
- Irrigation
- Wooded Lot
- Property is zoned N1-A
Parking
- 2 Car Attached Garage
- Driveway
Home Design
- Home is estimated to be completed on 5/30/25
- Brick Exterior Construction
- Advanced Framing
- Spray Foam Insulation
Interior Spaces
- 2-Story Property
- Open Floorplan
- Built-In Features
- Gas Fireplace
- Mud Room
- Entrance Foyer
- Great Room with Fireplace
- Screened Porch
- Crawl Space
- Pull Down Stairs to Attic
- Laundry Room
Kitchen
- Electric Oven
- Gas Cooktop
- Range Hood
- Microwave
- Dishwasher
- Wine Refrigerator
- Kitchen Island
- Disposal
Flooring
- Engineered Wood
- Tile
Bedrooms and Bathrooms
- Walk-In Closet
Eco-Friendly Details
- No or Low VOC Paint or Finish
Outdoor Features
- Fireplace in Patio
- Outdoor Fireplace
Schools
- Lansdowne Elementary School
- Mcclintock Middle School
- East Mecklenburg High School
Utilities
- Heat Pump System
- Tankless Water Heater
Community Details
- Built by THR Design Build
- Lansdowne Subdivision
Listing and Financial Details
- Assessor Parcel Number 187-141-12
Map
Home Values in the Area
Average Home Value in this Area
Tax History
| Year | Tax Paid | Tax Assessment Tax Assessment Total Assessment is a certain percentage of the fair market value that is determined by local assessors to be the total taxable value of land and additions on the property. | Land | Improvement |
|---|---|---|---|---|
| 2023 | $4,158 | $681,200 | $475,000 | $206,200 |
| 2022 | $4,158 | $430,900 | $175,000 | $255,900 |
| 2021 | $4,273 | $430,900 | $175,000 | $255,900 |
| 2020 | $4,158 | $430,900 | $175,000 | $255,900 |
| 2019 | $4,250 | $430,900 | $175,000 | $255,900 |
| 2018 | $3,513 | $262,200 | $85,500 | $176,700 |
| 2017 | $3,457 | $262,200 | $85,500 | $176,700 |
| 2016 | -- | $262,200 | $85,500 | $176,700 |
| 2015 | $3,436 | $262,200 | $85,500 | $176,700 |
| 2014 | $3,430 | $0 | $0 | $0 |
Property History
| Date | Event | Price | Change | Sq Ft Price |
|---|---|---|---|---|
| 03/07/2025 03/07/25 | For Sale | $2,800,000 | +286.2% | $529 / Sq Ft |
| 08/02/2024 08/02/24 | Sold | $725,000 | -9.4% | $238 / Sq Ft |
| 07/10/2024 07/10/24 | For Sale | $800,000 | -- | $263 / Sq Ft |
Deed History
| Date | Type | Sale Price | Title Company |
|---|---|---|---|
| Warranty Deed | $725,000 | Chicago Title Insurance Compan | |
| Deed | -- | -- |
Mortgage History
| Date | Status | Loan Amount | Loan Type |
|---|---|---|---|
| Previous Owner | $18,000 | Unknown |
Similar Homes in the area
Source: Canopy MLS (Canopy Realtor® Association)
MLS Number: 4231364
APN: 187-141-12
- 6700 Folger Dr
- 5022 Ohm Ln
- 5026 Ohm Ln
- 144 Sardis Ln
- 517 Wingrave Dr
- 739 Wingrave Dr
- 131 Boyce Rd
- 6916 Sardis Green Ct
- 410 Wingrave Dr
- 209 Sardis Ln
- 751 Lansdowne Rd
- 742 Lansdowne Rd
- 434 Lansdowne Rd
- 500 Lansdowne Rd
- 427 Jefferson Dr
- 910 Laurel Creek Ln
- 122 Lansdowne Rd
- 914 Laurel Creek Ln
- 201/215 Smithfield Dr
- 215 Smithfield Dr


