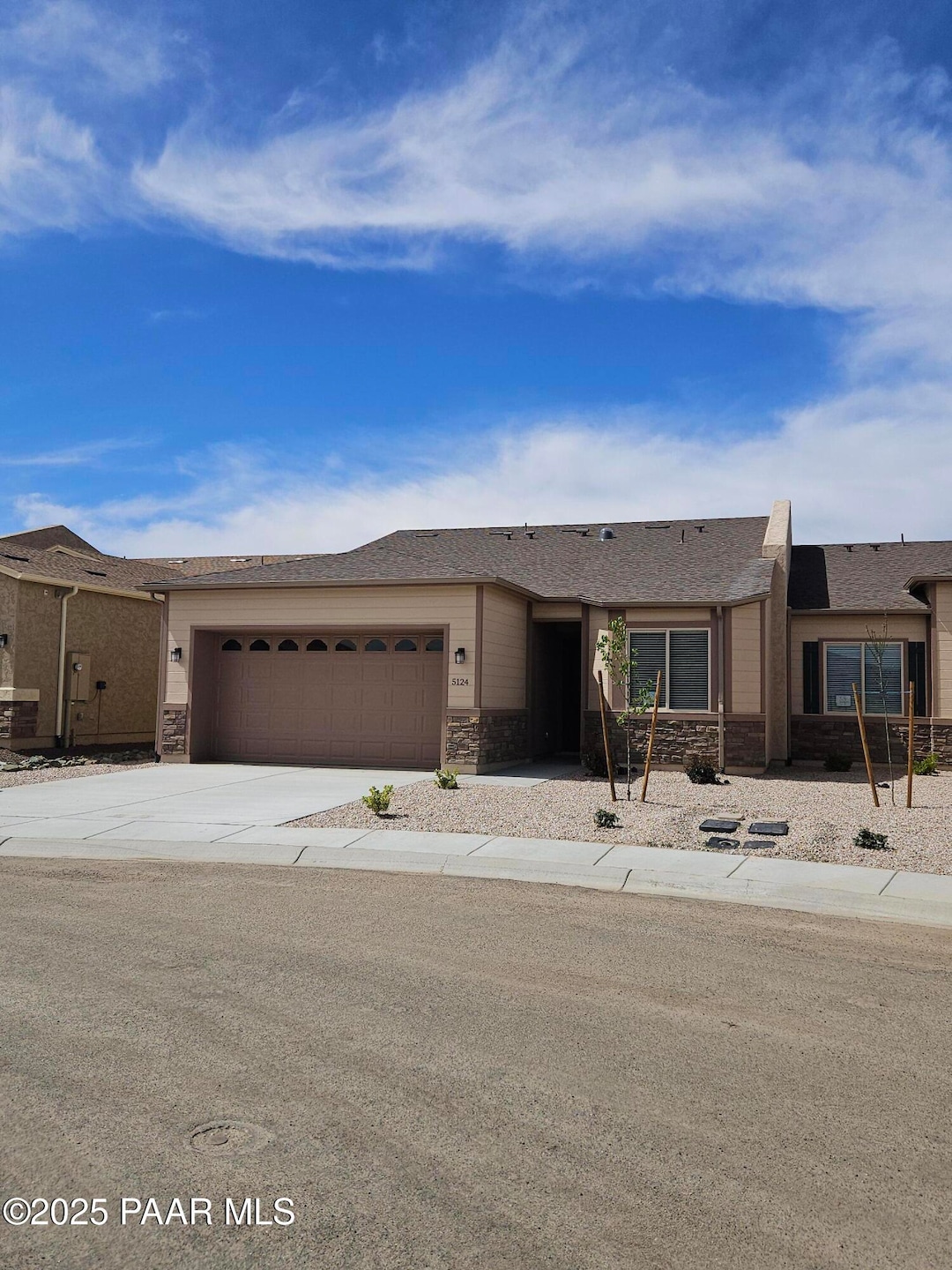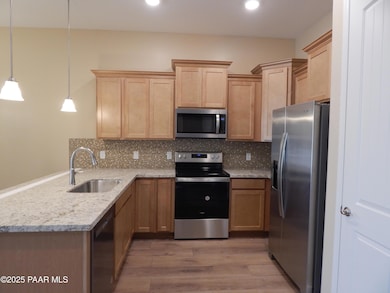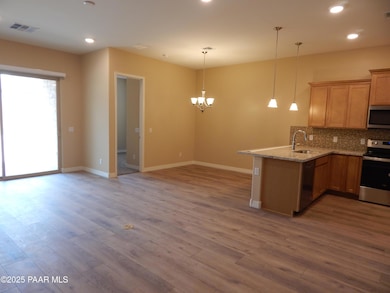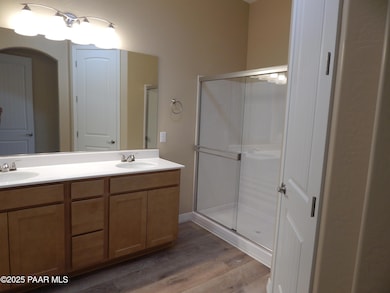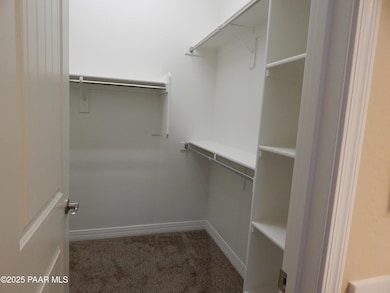
5124 N Carrick Ct Unit 15 Prescott Valley, AZ 86314
Granville NeighborhoodEstimated payment $2,622/month
Highlights
- Contemporary Architecture
- Cul-De-Sac
- Double Pane Windows
- Marble Countertops
- Eat-In Kitchen
- Walk-In Closet
About This Home
CLOSEOUT - THESE ARE THE LAST OF OUR BEAUTIFUL GRANVILLE TOWNHOMES! READY FOR QUICK MOVE IN. VERY POPULAR 104 PLAN. THIS HOME IS ALL ELECTRIC. 3 BEDROOM, 2 BATH. UPGRADED LUXURY VINYL PLANK IN ALL COMMON AREAS, CARPET ONLY IN THE BEDROOMS. UPGRADED STAGGERED CABINETS , BEAUTIFUL GRANITE COUNTERS WITH BACKSPLASH IN THE KITCHEN. CULTURED MARBLE IN THE BATHROOMS. HOME IS TURNKEY! PRICE INCLUDES WASHER, DRYER, REFRIGERATOR, FRONT AND BACK YARD LANDSCAPING ON A DRIP SYSTEM WITH TIMER AND WHITE WINDOW COVERINGS. HOA MAINTAINS THE FRONT YARD LANDSCAPING, AS WELL AS THE BUILDING EXTERIOR & INSURANCE FROM THE DRYWALL OUTWARD.
Townhouse Details
Home Type
- Townhome
Est. Annual Taxes
- $235
Year Built
- Built in 2024
Lot Details
- 4,356 Sq Ft Lot
- Cul-De-Sac
- Drip System Landscaping
HOA Fees
- $157 Monthly HOA Fees
Parking
- 2 Car Garage
- Driveway
Home Design
- Contemporary Architecture
- Slab Foundation
- Composition Roof
- Stucco Exterior
Interior Spaces
- 1,512 Sq Ft Home
- 1-Story Property
- Double Pane Windows
- Vinyl Clad Windows
- Window Screens
- Combination Dining and Living Room
Kitchen
- Eat-In Kitchen
- Electric Range
- Microwave
- Dishwasher
- Marble Countertops
- Disposal
Flooring
- Carpet
- Vinyl
Bedrooms and Bathrooms
- 3 Bedrooms
- Split Bedroom Floorplan
- Walk-In Closet
- Granite Bathroom Countertops
Laundry
- Laundry Room
- Dryer
- Washer
Outdoor Features
- Rain Gutters
Utilities
- Central Air
- Heat Pump System
- Underground Utilities
Listing and Financial Details
- Assessor Parcel Number 816
- Seller Concessions Offered
Community Details
Overview
- Association Phone (928) 277-1311
- Built by UNIVERSAL HOMES, LLC
- Granville Subdivision
Pet Policy
- Pets Allowed
Map
Home Values in the Area
Average Home Value in this Area
Tax History
| Year | Tax Paid | Tax Assessment Tax Assessment Total Assessment is a certain percentage of the fair market value that is determined by local assessors to be the total taxable value of land and additions on the property. | Land | Improvement |
|---|---|---|---|---|
| 2024 | $235 | -- | -- | -- |
| 2023 | $235 | $3,601 | $3,601 | $0 |
Property History
| Date | Event | Price | Change | Sq Ft Price |
|---|---|---|---|---|
| 04/11/2025 04/11/25 | For Sale | $438,900 | -- | $290 / Sq Ft |
Similar Homes in the area
Source: Prescott Area Association of REALTORS®
MLS Number: 1072280
APN: 103-52-816
- 5077 N Bumble Ln
- 6954 E Byron Place
- 5076 N Bumble Ln
- 6933 E Byron Place Unit 15
- 6907 E Byron Place Unit 15
- 6937 E Byron Place Unit 15
- 6893 E Byron Place Unit 15
- 6945 E Byron Place
- 6949 E Byron Place
- 6879 E Byron Place
- 6861 E Byron Place
- 6847 E Byron Place
- 5303 N Willoughby Dr
- 6971 E Yellowglen Dr Unit 1
- 5059 N Jeffers Ave
- 6560 E Sutton Trail
- 6573 E Beckett Trail
- 5158 N Bedford Way
- 4786 N Edgemont Rd
- 6531 E Limerick Place
