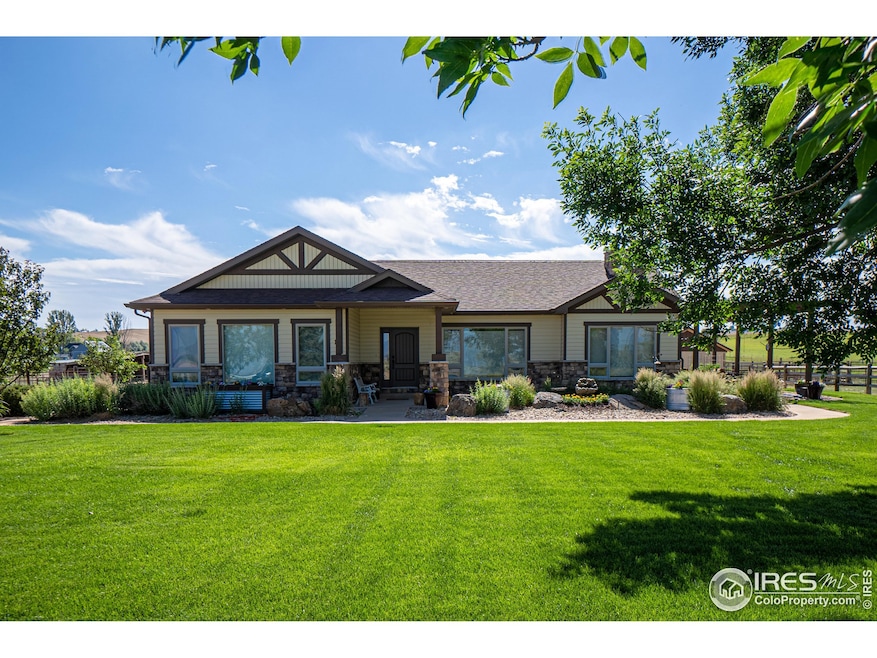
5124 N County Road 3 Fort Collins, CO 80524
Estimated payment $7,311/month
Highlights
- Parking available for a boat
- Multiple Fireplaces
- Home Office
- Horses Allowed On Property
- Wood Flooring
- 2 Car Attached Garage
About This Home
This 3,500+ sqft home offers 4 beds, 4 baths, a dedicated office space and a finished basement with plenty of storage throughout. The home features large picture windows that flood the interior with natural light and provide breathtaking, unobstructed mountain views. This 8-acre property offers a peaceful retreat with ample space for outdoor activities, privacy, and several outbuildings, including a 90x50 barn. One share of NPIC can be added. This country home offers 8.01 acres of level terrain with plenty of room for grazing and access to Cobb Lake. Directly across to the west is the Wellington State Wildlife Area Cobb Lake Unit, a nature lover's paradise perfect for fishing, hiking, walking, wildlife viewing, and even bird dog training with over 300 acres! This property has a transferable membership to Cobb Lake which is just south of the home. For only $450 a year, Cobb Lake offers great fishing, kayaking, paddle boarding, swimming and "no wake" boating. Whether you're an outdoor enthusiast or looking for a peaceful rural retreat, this property is truly an exceptional estate! Outdoor improvements include a 4500 sqft. metal barn, 3600 loafing shed, 1680 sqft. equipment barn, 600 sqft. dairy barn, additional loafing sheds and a grain bin. This property is perfect for your 4-H project, with an ideal setup for sheep, goats, llamas, alpacas, and more! It offers plenty of space and flexibility to meet the needs of your animals and support your farming or livestock goals. Whether you're a beginner or experienced in animal care, this property is ready to help you succeed. One (1) share of North Poudre Irrigation Company is available at market value.
Home Details
Home Type
- Single Family
Est. Annual Taxes
- $4,006
Year Built
- Built in 2006
Lot Details
- 8.01 Acre Lot
- West Facing Home
- Partially Fenced Property
- Level Lot
- Sprinkler System
- Property is zoned AG
Parking
- 2 Car Attached Garage
- Oversized Parking
- Garage Door Opener
- Driveway Level
- Parking available for a boat
Home Design
- Wood Frame Construction
- Composition Roof
Interior Spaces
- 2,780 Sq Ft Home
- 1-Story Property
- Ceiling Fan
- Multiple Fireplaces
- Window Treatments
- Dining Room
- Home Office
- Basement Fills Entire Space Under The House
Kitchen
- Electric Oven or Range
- Self-Cleaning Oven
- Microwave
- Dishwasher
- Disposal
Flooring
- Wood
- Carpet
Bedrooms and Bathrooms
- 4 Bedrooms
- Primary bathroom on main floor
- Walk-in Shower
Laundry
- Laundry on main level
- Dryer
- Washer
Accessible Home Design
- Garage doors are at least 85 inches wide
- Low Pile Carpeting
Outdoor Features
- Patio
- Outdoor Storage
Schools
- Eyestone Elementary School
- Wellington Middle School
- Wellington High School
Farming
- Loafing Shed
- Pasture
Horse Facilities and Amenities
- Horses Allowed On Property
- Hay Storage
Utilities
- Forced Air Heating and Cooling System
- Propane
- Water Rights
- Septic System
Community Details
- Property has a Home Owners Association
- Barker Mrd S 33 88 Amd Lts 1 & 4 Subdivision
Listing and Financial Details
- Assessor Parcel Number R1664228
Map
Home Values in the Area
Average Home Value in this Area
Tax History
| Year | Tax Paid | Tax Assessment Tax Assessment Total Assessment is a certain percentage of the fair market value that is determined by local assessors to be the total taxable value of land and additions on the property. | Land | Improvement |
|---|---|---|---|---|
| 2025 | $3,814 | $51,599 | $1,592 | $50,007 |
| 2024 | $3,814 | $51,599 | $1,592 | $50,007 |
| 2022 | $3,960 | $47,337 | $1,510 | $45,827 |
| 2021 | $3,960 | $49,455 | $1,659 | $47,796 |
| 2020 | $3,429 | $43,468 | $1,598 | $41,870 |
| 2019 | $3,444 | $43,468 | $1,598 | $41,870 |
| 2018 | $3,279 | $42,870 | $1,673 | $41,197 |
| 2017 | $3,928 | $42,870 | $1,673 | $41,197 |
Property History
| Date | Event | Price | Change | Sq Ft Price |
|---|---|---|---|---|
| 03/22/2025 03/22/25 | For Sale | $1,250,000 | -- | $450 / Sq Ft |
Mortgage History
| Date | Status | Loan Amount | Loan Type |
|---|---|---|---|
| Closed | $285,500 | New Conventional | |
| Closed | $260,000 | New Conventional | |
| Closed | $350,000 | Unknown | |
| Closed | $349,000 | Unknown | |
| Closed | $100,000 | Credit Line Revolving | |
| Closed | $359,000 | Credit Line Revolving | |
| Closed | $242,400 | Credit Line Revolving | |
| Closed | $100,000 | Credit Line Revolving |
Similar Homes in Fort Collins, CO
Source: IRES MLS
MLS Number: 1028880
APN: 88133-06-701
- 5800 Inspiration Dr
- 4224 Taliesin Way
- 3947 Taliesin Way
- 45947 County Road 15
- 3650 Blossom House Ln
- 6936 Langland St
- 6453 Globeflower St
- 6963 Langland St
- 6901 Meade St
- 6344 Coralbell St
- 6356 Coralbell St
- 4165 Crittenton Ln
- 6378 Coralbell St
- 6390 Coralbell St
- 4156 Crittenton Ln Unit 5
- 6440 Coralbell St
- 6489 Globeflower St
- 4155 Crittenton Ln Unit 6
- 4115 Crittenton Ln Unit 2
- 3771 Catmint St






