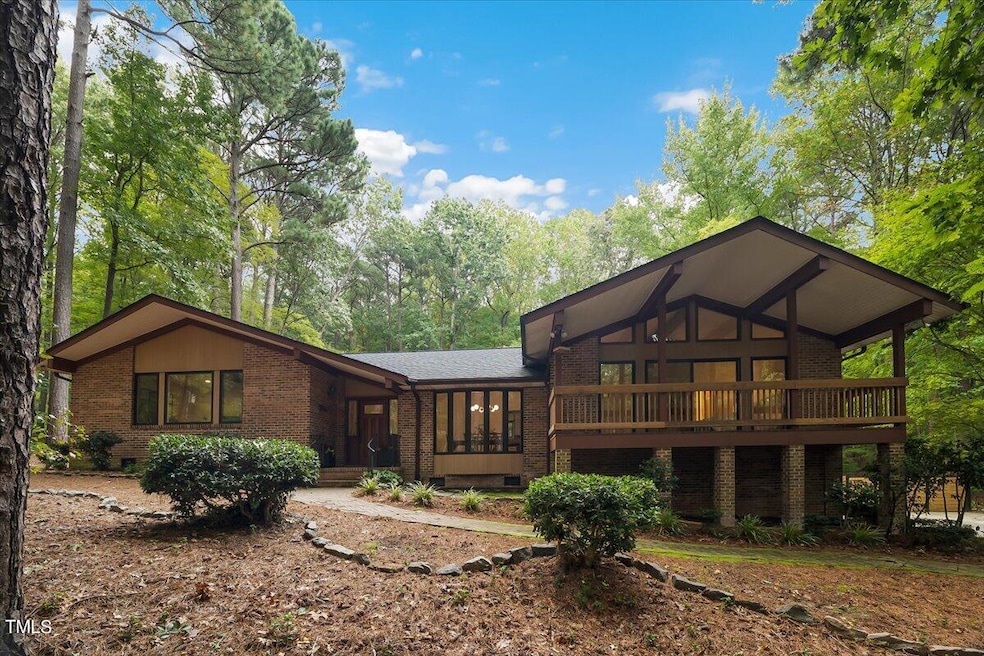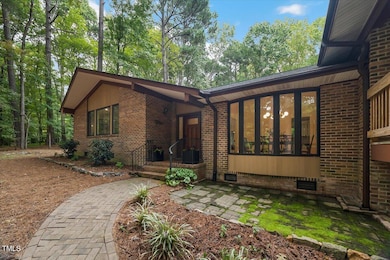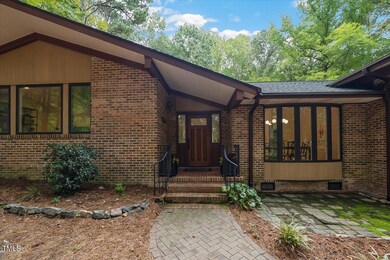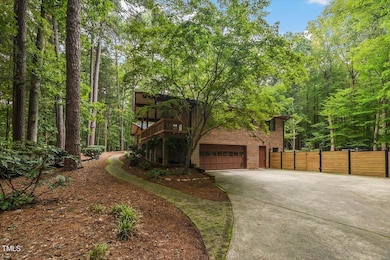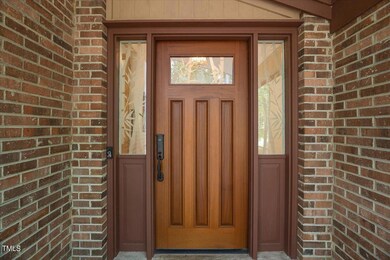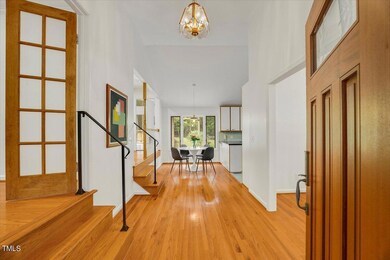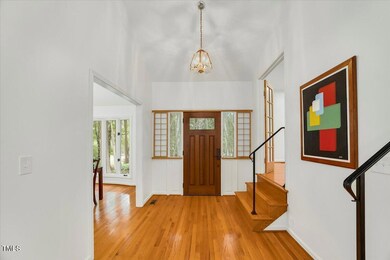
5124 Swisswood Dr Raleigh, NC 27613
Highlights
- Built-In Refrigerator
- Craftsman Architecture
- Main Floor Primary Bedroom
- West Millbrook Middle School Rated A-
- Wood Flooring
- High Ceiling
About This Home
As of October 2024Show-stopper home! Custom built arts and crafts inspired home sitting on a secluded, wooded lot with 2.69 acres of privacy and nature!
Enjoy all of nature through the homes oversized picture windows with upper level transoms. Detailed craftsmanship, thoughtful angles, high ceilings, natural materials and lovely hardwood floors. Enjoy the large deck off of the family room perfectly situated next to the gourmet kitchen with a sub zero fridge. Plus, washer and dryer convey. The large study can also work as a 4th bedroom!
Roof 2021, Water Heater 2019, HVAC 9/2023 and 2/2012, Whole house Kinetico water system, and iWave Whole House Air Purifier. Located 15-20 miles to RTP, Duke, and DT.Convenient to Briar Creek Shopping, I-540 & Falls Lake Rec Area. No HOA. The backyard is a perfect secret garden!
Home Details
Home Type
- Single Family
Est. Annual Taxes
- $3,521
Year Built
- Built in 1987
Lot Details
- 2.69 Acre Lot
- Fenced Yard
- Wood Fence
- Chain Link Fence
- Cleared Lot
Parking
- 2 Car Attached Garage
- 4 Open Parking Spaces
Home Design
- Craftsman Architecture
- Brick Exterior Construction
- Architectural Shingle Roof
Interior Spaces
- Multi-Level Property
- Bookcases
- High Ceiling
- Ceiling Fan
- Family Room
- Living Room
- Dining Room
- Partially Finished Basement
- Crawl Space
Kitchen
- Cooktop
- Built-In Refrigerator
Flooring
- Wood
- Laminate
- Tile
- Vinyl
Bedrooms and Bathrooms
- 3 Bedrooms
- Primary Bedroom on Main
- Walk-In Closet
Laundry
- Laundry Room
- Washer and Dryer
Outdoor Features
- Covered patio or porch
- Rain Gutters
Schools
- Baileywick Elementary School
- West Millbrook Middle School
- Leesville Road High School
Utilities
- Dehumidifier
- Heating Available
- Well
- Water Heater
- Water Purifier
- Septic Tank
Community Details
- No Home Owners Association
- Hunter Hills Subdivision
Listing and Financial Details
- Assessor Parcel Number 59
Map
Home Values in the Area
Average Home Value in this Area
Property History
| Date | Event | Price | Change | Sq Ft Price |
|---|---|---|---|---|
| 10/25/2024 10/25/24 | Sold | $735,000 | -0.7% | $279 / Sq Ft |
| 09/30/2024 09/30/24 | Pending | -- | -- | -- |
| 09/25/2024 09/25/24 | For Sale | $740,000 | +34.5% | $281 / Sq Ft |
| 12/15/2023 12/15/23 | Off Market | $550,000 | -- | -- |
| 08/09/2021 08/09/21 | Sold | $550,000 | -- | $227 / Sq Ft |
| 07/10/2021 07/10/21 | Pending | -- | -- | -- |
Tax History
| Year | Tax Paid | Tax Assessment Tax Assessment Total Assessment is a certain percentage of the fair market value that is determined by local assessors to be the total taxable value of land and additions on the property. | Land | Improvement |
|---|---|---|---|---|
| 2024 | $3,521 | $563,835 | $165,000 | $398,835 |
| 2023 | $2,936 | $374,027 | $97,000 | $277,027 |
| 2022 | $2,721 | $374,027 | $97,000 | $277,027 |
| 2021 | $2,648 | $374,027 | $97,000 | $277,027 |
| 2020 | $4,414 | $374,027 | $97,000 | $277,027 |
| 2019 | $1,200 | $329,296 | $100,000 | $229,296 |
| 2018 | $1,200 | $329,296 | $100,000 | $229,296 |
| 2017 | $1,000 | $329,296 | $100,000 | $229,296 |
| 2016 | $2,314 | $329,296 | $100,000 | $229,296 |
| 2015 | $2,411 | $344,231 | $106,000 | $238,231 |
| 2014 | $2,285 | $344,231 | $106,000 | $238,231 |
Mortgage History
| Date | Status | Loan Amount | Loan Type |
|---|---|---|---|
| Previous Owner | $50,000 | Credit Line Revolving | |
| Previous Owner | $522,500 | New Conventional |
Deed History
| Date | Type | Sale Price | Title Company |
|---|---|---|---|
| Warranty Deed | $735,000 | None Listed On Document | |
| Warranty Deed | $550,000 | Lm Title Company | |
| Deed | $44,000 | -- |
About the Listing Agent

Hello! A little bit about my background- I've been in real estate for 15 years. I started as a Marketing Director for Multifamily and then became a licensed Broker for residential sales. Real Estate has always been my passion, coupled with investing, renovating, and flipping homes. I am hands on, on the front lines with my clients everyday.
I opened a local firm, Property Specific Realty in 2015, which serves the greater Triangle area. I also run the Moving to Raleigh group which focuses on
Lori's Other Listings
Source: Doorify MLS
MLS Number: 10054567
APN: 0880.03-32-0426-000
- 5816 Sand Pebble Place
- 5912 Weather Rock Ct
- 4701 Regalwood Dr
- 5900 Orchid Valley Rd
- 3412 Hackney Ct
- 6016 Glenthorne Dr
- 11808 Black Horse Run
- 13533 Old Creedmoor Rd
- 13525 Old Creedmoor Rd
- 4516 Carpenter Pond Rd
- 11712 Black Horse Run
- 11705 Appaloosa Run E
- 6209 Trevor Ct
- 2410 Carpenter Pond Rd
- 6212 Trevor Ct
- 12124 Warwickshire Park
- 11424 Horsemans Trail
- 2506 Coley Rd
- 11912 Appaloosa Run E
- 12200 Glenlivet Way
