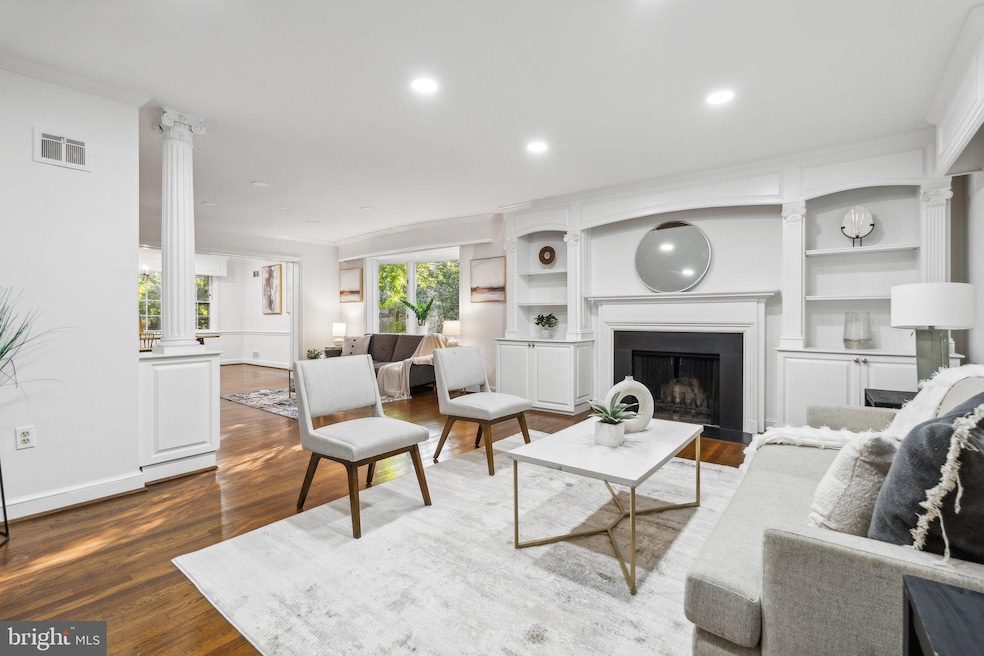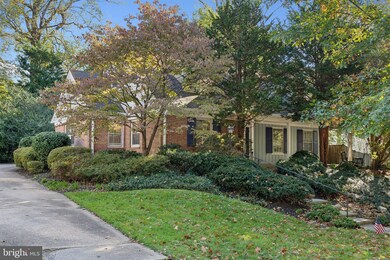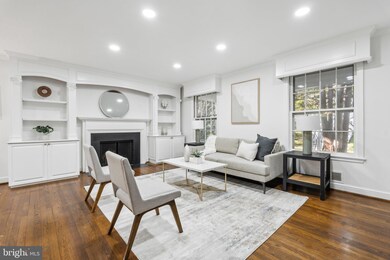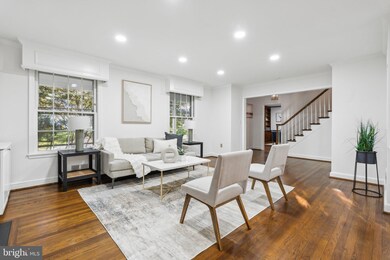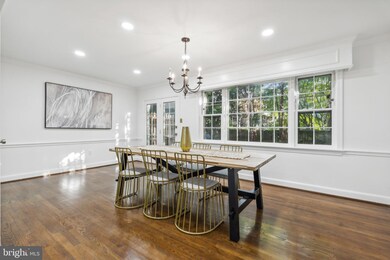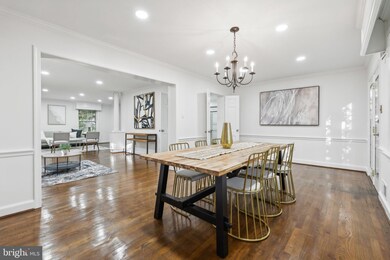
5125 Baltan Rd Bethesda, MD 20816
Sumner NeighborhoodHighlights
- Second Kitchen
- View of Trees or Woods
- Traditional Floor Plan
- Wood Acres Elementary School Rated A
- Colonial Architecture
- Wood Flooring
About This Home
As of November 2024**Multiple offers registered
offers are requested by Thursday 10/31, at 12 noon.**
Welcome to 5125 Baltan Rd, a timeless gem in the sought-after Sumner neighborhood of Bethesda, Maryland. This home presents a rare opportunity to enter a community where fully renovated properties often command nearly double the price. Move right in and enjoy its quintessential mid-century WC & AN Miller Bethesda charm, or customize it to your taste. With endless potential for enhancement, expansion, and renovation, there is significant room for improvement and forced appreciation.
Lovingly maintained and thoughtfully prepared for market, this home features fresh paint throughout, new lighting, refreshed landscaping, and beautifully restored 1959 hardwood floors that bring back its authentic character. Offering over 3,700 square feet of finished living space across three levels, this residence provides a spacious, comfortable retreat on just under a quarter-acre lot.
Inside, you’ll find five bedrooms, an office/den, four full bathrooms, and a convenient half bath. The formal entry foyer opens into a welcoming layout that includes a formal dining room, family room, and living room with a wood-burning fireplace, all illuminated by oversized windows and a charming bay window. Newly installed recessed lighting enhances the warm and inviting ambiance.
The main-level primary suite is conveniently located just off the kitchen, offering a spacious layout with double exposures, an en-suite bathroom, and a pass-through Jack-and-Jill half bath leading to a stately study. This study features built-in closets and two additional exposures for warm, diffuse natural light. The walk-out lower level includes a second kitchen, an additional bedroom, an expansive rec/family room, and a private entrance, making it ideal for multi-generational living or rental potential. The fully fenced backyard is a private oasis, complete with an oversized stone patio perfect for outdoor gatherings and entertaining.
Sumner is part of the highly regarded Walt Whitman High School cluster and offers a private, yet highly accessible location. Enjoy nearby access to the Capital Crescent Trail, Glen Echo Park, and entry points to the C&O Canal walking trails. The home is a quick commute to downtown Washington D.C., Georgetown, and Northern Virginia attractions. The convenient Sangamore Shopping Center provides grocery, dining, and retail options, and bustling downtown Bethesda, with its diverse amenities and Metro access, is just around the corner. buying in Sumner means you’ll also be minutes from Friendship Heights Metro Station, major highways, and main connector roads for easy regional access.
Don’t miss the chance to make this home your own in a well-established, vibrant neighborhood with city amenities close at hand.
Home Details
Home Type
- Single Family
Est. Annual Taxes
- $15,815
Year Built
- Built in 1959
Lot Details
- 9,329 Sq Ft Lot
- Privacy Fence
- Wood Fence
- Back Yard Fenced
- Property is in good condition
- Property is zoned R60
Home Design
- Colonial Architecture
- Brick Exterior Construction
- Plaster Walls
Interior Spaces
- Property has 3 Levels
- Traditional Floor Plan
- Built-In Features
- Recessed Lighting
- 2 Fireplaces
- Wood Burning Fireplace
- Fireplace Mantel
- Family Room
- Living Room
- Formal Dining Room
- Den
- Wood Flooring
- Views of Woods
- Attic
Kitchen
- Country Kitchen
- Second Kitchen
- Built-In Double Oven
- Stove
- Down Draft Cooktop
- Extra Refrigerator or Freezer
- Kitchen Island
- Upgraded Countertops
- Disposal
Bedrooms and Bathrooms
- En-Suite Primary Bedroom
- En-Suite Bathroom
- In-Law or Guest Suite
Laundry
- Electric Dryer
- Washer
Finished Basement
- Walk-Up Access
- Exterior Basement Entry
- Sump Pump
- Laundry in Basement
- Basement Windows
Parking
- 3 Parking Spaces
- 1 Driveway Space
- 2 Attached Carport Spaces
- Private Parking
Accessible Home Design
- Roll-in Shower
- Grab Bars
Outdoor Features
- Patio
- Porch
Location
- Suburban Location
Schools
- Wood Acres Elementary School
- Pyle Middle School
- Walt Whitman High School
Utilities
- Forced Air Heating and Cooling System
- 200+ Amp Service
- Natural Gas Water Heater
- Municipal Trash
Community Details
- No Home Owners Association
- Built by WC & AN Miller
- Sumner Subdivision
Listing and Financial Details
- Tax Lot 21
- Assessor Parcel Number 160700608343
Map
Home Values in the Area
Average Home Value in this Area
Property History
| Date | Event | Price | Change | Sq Ft Price |
|---|---|---|---|---|
| 11/26/2024 11/26/24 | Sold | $1,449,521 | 0.0% | $387 / Sq Ft |
| 11/01/2024 11/01/24 | Pending | -- | -- | -- |
| 11/01/2024 11/01/24 | Off Market | $1,449,521 | -- | -- |
| 10/25/2024 10/25/24 | For Sale | $1,449,521 | -- | $387 / Sq Ft |
Tax History
| Year | Tax Paid | Tax Assessment Tax Assessment Total Assessment is a certain percentage of the fair market value that is determined by local assessors to be the total taxable value of land and additions on the property. | Land | Improvement |
|---|---|---|---|---|
| 2024 | $15,815 | $1,298,433 | $0 | $0 |
| 2023 | $13,926 | $1,196,767 | $0 | $0 |
| 2022 | $12,165 | $1,095,100 | $624,200 | $470,900 |
| 2021 | $11,371 | $1,064,300 | $0 | $0 |
| 2020 | $11,371 | $1,033,500 | $0 | $0 |
| 2019 | $10,990 | $1,002,700 | $594,500 | $408,200 |
| 2018 | $10,978 | $1,002,700 | $594,500 | $408,200 |
| 2017 | $11,169 | $1,002,700 | $0 | $0 |
| 2016 | -- | $1,012,300 | $0 | $0 |
| 2015 | $9,961 | $992,633 | $0 | $0 |
| 2014 | $9,961 | $972,967 | $0 | $0 |
Mortgage History
| Date | Status | Loan Amount | Loan Type |
|---|---|---|---|
| Previous Owner | $200,000 | Credit Line Revolving | |
| Previous Owner | $173,000 | Stand Alone Second |
Deed History
| Date | Type | Sale Price | Title Company |
|---|---|---|---|
| Deed | -- | Suchinsky Mindy G | |
| Deed | $625,000 | -- |
Similar Homes in Bethesda, MD
Source: Bright MLS
MLS Number: MDMC2151132
APN: 07-00608343
- 5908 Carlton Ln
- 5008 Baltan Rd
- 4900 Scarsdale Rd
- 5003 Sentinel Dr Unit 23
- 5001 Sentinel Dr Unit 11
- 4703 Fort Sumner Dr
- 5612 Overlea Rd
- 6699 Macarthur Blvd
- 4978 Sentinel Dr
- 4956 Sentinel Dr
- 4940 Sentinel Dr
- 4924 Sentinel Dr
- 5402 Tuscarawas Rd
- 5227 Wyoming Rd
- 6522 Walhonding Rd
- 6016 Onondaga Rd
- 5419 Waneta Rd
- 6433 Brookes Ln
- 4317 Sangamore Rd
- 4603 Tournay Rd
