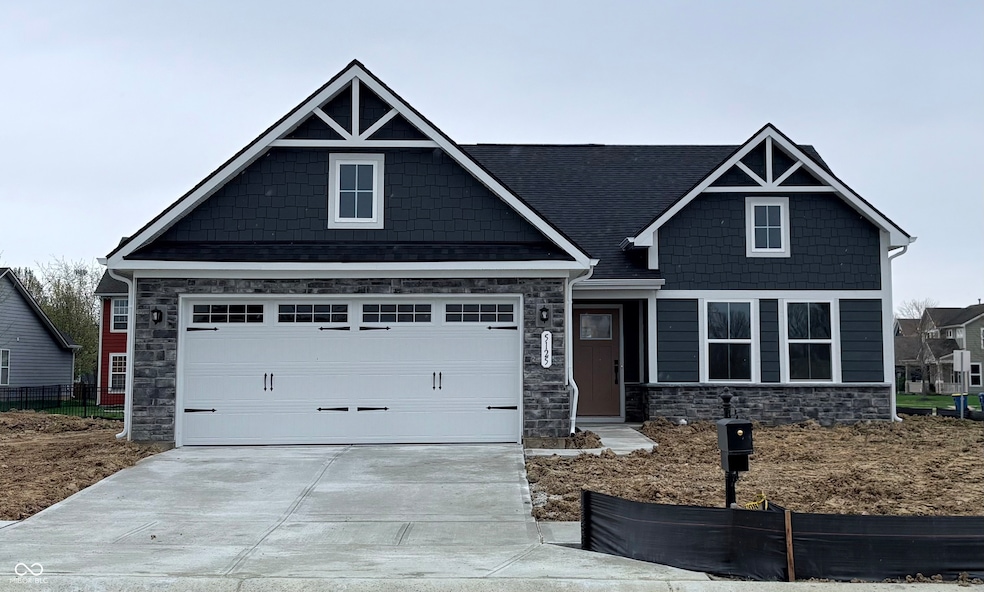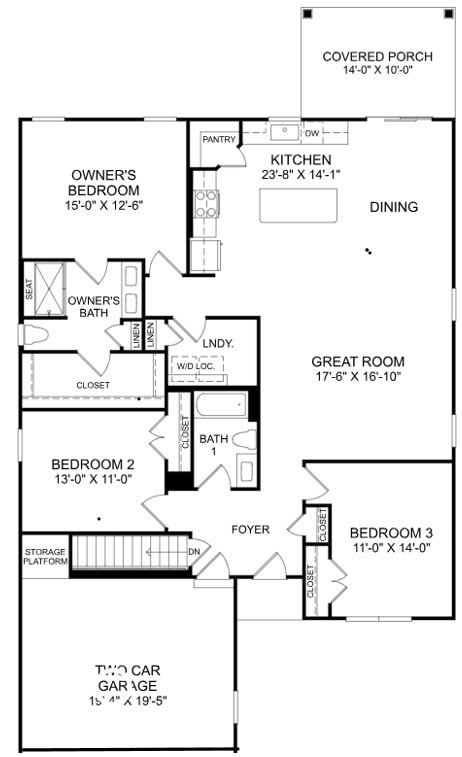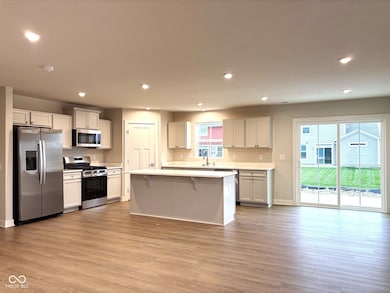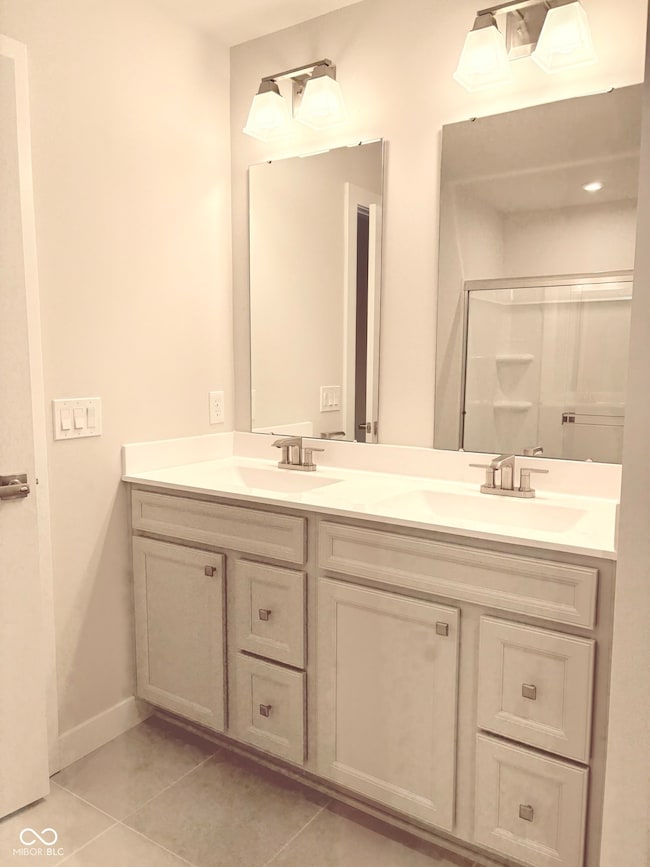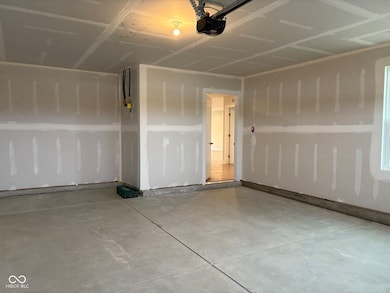
5125 Gerhing Dr Indianapolis, IN 46239
Galludet NeighborhoodEstimated payment $1,909/month
Highlights
- Very Popular Property
- New Construction
- Covered patio or porch
- Franklin Central High School Rated A-
- Ranch Style House
- Cul-De-Sac
About This Home
New Construction by Ryan Homes! This stunning home features a spacious kitchen with an eat-in island, gas stove, and all stainless-steel appliances. Enjoy ample storage with a large walk-in pantry and elegant granite countertops. The owner's suite boasts a large walk-in closet, double vanity, and a tiled walk-in shower with a bench. Located on a beautiful corner homesite with pond view from your front door, this is one of the last opportunities to secure a homesite in this fantastic community.
Listing Agent
Berkshire Hathaway Home Brokerage Email: cfahy@bhhsin.com License #RB14045857

Co-Listing Agent
Berkshire Hathaway Home Brokerage Email: cfahy@bhhsin.com License #RB16000058
Home Details
Home Type
- Single Family
Est. Annual Taxes
- $40
Year Built
- Built in 2024 | New Construction
Lot Details
- 9,952 Sq Ft Lot
- Cul-De-Sac
- Irregular Lot
- Landscaped with Trees
HOA Fees
- $40 Monthly HOA Fees
Parking
- 2 Car Attached Garage
Home Design
- Ranch Style House
- Cement Siding
- Cultured Stone Exterior
Interior Spaces
- 1,696 Sq Ft Home
- Vinyl Clad Windows
- Window Screens
- Entrance Foyer
- Combination Kitchen and Dining Room
- Storage
- Attic Access Panel
Kitchen
- Eat-In Kitchen
- Breakfast Bar
- Electric Oven
- Built-In Microwave
- Dishwasher
- Kitchen Island
- Disposal
Flooring
- Carpet
- Ceramic Tile
- Vinyl Plank
Bedrooms and Bathrooms
- 3 Bedrooms
- Walk-In Closet
- 2 Full Bathrooms
- Dual Vanity Sinks in Primary Bathroom
Laundry
- Laundry Room
- Laundry on main level
Schools
- Franklin Central Junior High
Additional Features
- Covered patio or porch
- Forced Air Heating System
Community Details
- Association fees include builder controls, maintenance, management, snow removal
- Cottage Station Subdivision
- Property managed by Ryan Homes Cottage Station HOA
- The community has rules related to covenants, conditions, and restrictions
Listing and Financial Details
- Tax Lot 27
- Assessor Parcel Number 491606100015026300
Map
Home Values in the Area
Average Home Value in this Area
Tax History
| Year | Tax Paid | Tax Assessment Tax Assessment Total Assessment is a certain percentage of the fair market value that is determined by local assessors to be the total taxable value of land and additions on the property. | Land | Improvement |
|---|---|---|---|---|
| 2024 | -- | $500 | $500 | -- |
| 2023 | -- | -- | -- | -- |
Property History
| Date | Event | Price | Change | Sq Ft Price |
|---|---|---|---|---|
| 04/18/2025 04/18/25 | For Sale | $334,990 | -- | $198 / Sq Ft |
Deed History
| Date | Type | Sale Price | Title Company |
|---|---|---|---|
| Special Warranty Deed | $83,945 | None Listed On Document |
About the Listing Agent

My name is Chris Fahy and I am an Associate Broker with Berkshire Hathaway HomeServices - Indiana Realty. Thank you so much for the opportunity to help you with your real estate needs.
I am a local Realtor that puts my clients goals above all else. I use a customized and strategic approach whether I'm representing a first time home buyer or clients selling their home. I utilize the most Advanced Technology in the market. My ultimate goal is to help my clients achieve their
Chris' Other Listings
Source: MIBOR Broker Listing Cooperative®
MLS Number: 22033512
APN: 49-16-06-100-015.026-300
- 5147 Gerhing Dr
- 5202 Hearst Ln
- 8830 Kipling Dr
- 8737 Twain Ln
- 8623 Faulkner Dr
- 8801 Twain Ln
- 8836 Hornady Ct
- 8724 Faulkner Dr
- 8502 Hemingway Dr
- 8831 Twain Ln
- 8536 Blue Marlin Dr
- 8711 Faulkner Dr
- 8918 Hornady Ct
- 8727 Faulkner Dr
- 8739 Faulkner Dr
- 8961 Fitzgerald Dr
- 8623 New Heritage Dr
- 8734 Blue Marlin Dr
- 8915 Faulkner Dr
- 836 Grassy Branch Dr
