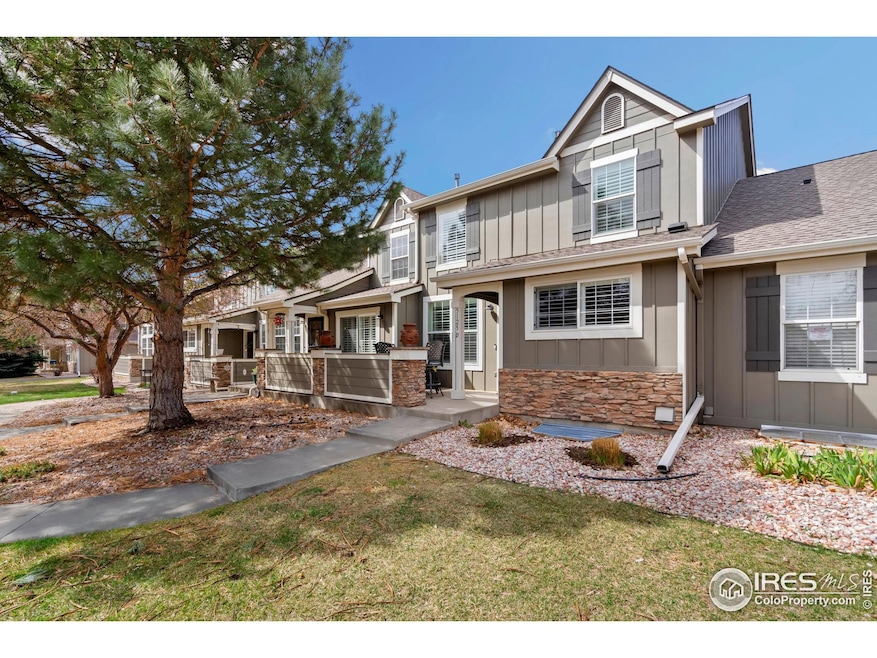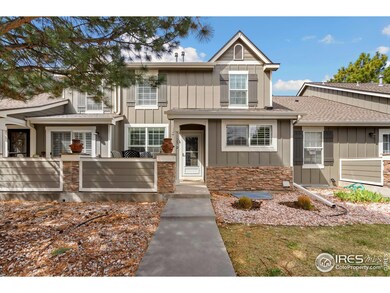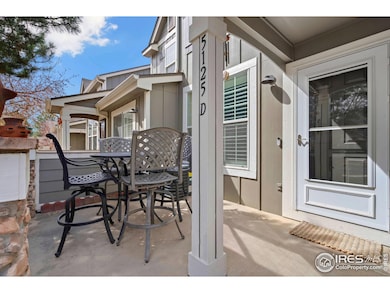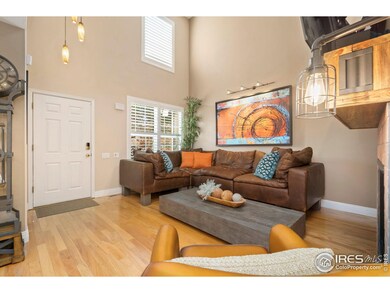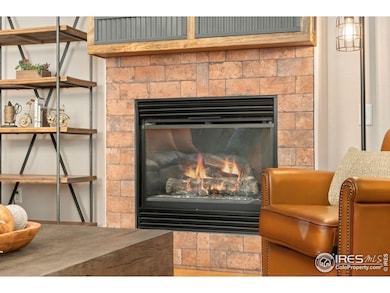
5125 Stetson Creek Ct Unit D Fort Collins, CO 80528
Stetson Creek NeighborhoodEstimated payment $3,380/month
Highlights
- Spa
- Open Floorplan
- Contemporary Architecture
- Kruse Elementary School Rated A-
- Clubhouse
- Wood Flooring
About This Home
No Expenses spared on this custom-remodeled two-story townhome, a rare gem in the highly sought-after Stetson Creek neighborhood! Nestled on a quiet street, this home welcomes you with an expansive great room featuring soaring vaulted ceilings. Every detail has been thoughtfully updated, including new plumbing, electrical, hardwood floors, tile, fresh paint, and stylish vanities with Kohler fixtures.The kitchen is a chef's dream, boasting custom cabinetry by Colorado Cabinet Makers, leathered stone countertops, in-drawer cabinet lighting, a hydraulic lazy Susan, and top-of-the-line appliances such as a Wolf stove, Wolf Gourmet microwave, Fisher & Paykel dual dishwasher drawers, and a Sub-Zero refrigerator. The open floor plan creates a warm and inviting atmosphere, perfect for both relaxing and entertaining. Upstairs, a bright loft/office area overlooks the great room, offering an ideal workspace or retreat. The spacious primary suite features a fully remodeled bath, a walk-in closet, and a stunning glass-and-metal shower with gorgeous tilework. The second bedroom is equally generous in size and is conveniently located near a beautifully updated hall bath with a freestanding tub.The unfinished basement offers endless possibilities for customization, allowing you to create the space of your dreams. Additionally, the oversized two-car attached garage provides ample parking and storage. Don't miss the opportunity to own this exceptional home in a prime location!
Townhouse Details
Home Type
- Townhome
Est. Annual Taxes
- $2,420
Year Built
- Built in 2000
HOA Fees
- $415 Monthly HOA Fees
Parking
- 2 Car Attached Garage
Home Design
- Contemporary Architecture
- Wood Frame Construction
- Composition Roof
- Stone
Interior Spaces
- 1,410 Sq Ft Home
- 2-Story Property
- Open Floorplan
- Gas Fireplace
- Window Treatments
- Living Room with Fireplace
- Home Office
- Loft
- Unfinished Basement
- Basement Fills Entire Space Under The House
Kitchen
- Gas Oven or Range
- Microwave
- Dishwasher
Flooring
- Wood
- Carpet
Bedrooms and Bathrooms
- 2 Bedrooms
- Walk-In Closet
- Primary Bathroom is a Full Bathroom
Laundry
- Dryer
- Washer
Outdoor Features
- Spa
- Patio
- Exterior Lighting
Schools
- Kruse Elementary School
- Preston Middle School
- Fossil Ridge High School
Additional Features
- 1,488 Sq Ft Lot
- Forced Air Heating and Cooling System
Listing and Financial Details
- Assessor Parcel Number R1588978
Community Details
Overview
- Association fees include common amenities, trash, snow removal, ground maintenance, security, management, maintenance structure, water/sewer, hazard insurance
- Stetson Creek Subdivision
Amenities
- Clubhouse
Recreation
- Community Playground
- Community Pool
- Park
Map
Home Values in the Area
Average Home Value in this Area
Tax History
| Year | Tax Paid | Tax Assessment Tax Assessment Total Assessment is a certain percentage of the fair market value that is determined by local assessors to be the total taxable value of land and additions on the property. | Land | Improvement |
|---|---|---|---|---|
| 2025 | $2,302 | $28,904 | $2,680 | $26,224 |
| 2024 | $2,302 | $28,904 | $2,680 | $26,224 |
| 2022 | $2,201 | $23,310 | $2,780 | $20,530 |
| 2021 | $2,224 | $23,981 | $2,860 | $21,121 |
| 2020 | $2,311 | $24,696 | $2,860 | $21,836 |
| 2019 | $2,321 | $24,696 | $2,860 | $21,836 |
| 2018 | $1,853 | $20,326 | $2,880 | $17,446 |
| 2017 | $1,846 | $20,326 | $2,880 | $17,446 |
| 2016 | $1,586 | $17,377 | $3,184 | $14,193 |
| 2015 | $1,575 | $17,370 | $3,180 | $14,190 |
| 2014 | $1,294 | $14,190 | $3,180 | $11,010 |
Property History
| Date | Event | Price | Change | Sq Ft Price |
|---|---|---|---|---|
| 04/03/2025 04/03/25 | For Sale | $495,000 | -- | $351 / Sq Ft |
Deed History
| Date | Type | Sale Price | Title Company |
|---|---|---|---|
| Warranty Deed | $192,900 | Tggt | |
| Warranty Deed | $176,000 | North Amer Title Co Of Co | |
| Corporate Deed | $168,989 | Land Title Guarantee Company |
Mortgage History
| Date | Status | Loan Amount | Loan Type |
|---|---|---|---|
| Open | $129,000 | New Conventional | |
| Closed | $120,000 | New Conventional | |
| Previous Owner | $140,800 | Purchase Money Mortgage | |
| Previous Owner | $135,000 | No Value Available |
Similar Homes in the area
Source: IRES MLS
MLS Number: 1030004
APN: 86053-22-060
- 2133 Copper Creek Dr Unit E
- 2127 Copper Creek Dr Unit E
- 2224 Stillwater Creek Dr
- 5121 Madison Creek Dr
- 2231 Stillwater Creek Dr
- 2120 Timber Creek Dr Unit 3
- 4913 Smallwood Ct
- 2103 Sweetwater Creek Dr
- 5225 White Willow Dr Unit N210
- 5225 White Willow Dr Unit J220
- 5115 Fruited Plains Ln
- 1821 Thyme Ct
- 2626 Autumn Harvest Way
- 1913 Canopy Ct
- 2502 Timberwood Dr Unit 91
- 2502 Timberwood Dr Unit 90
- 2608 Brush Creek Dr
- 2021 Timberline Ln
- 5708 S Timberline Rd
- 2821 Harvest Park Ln
