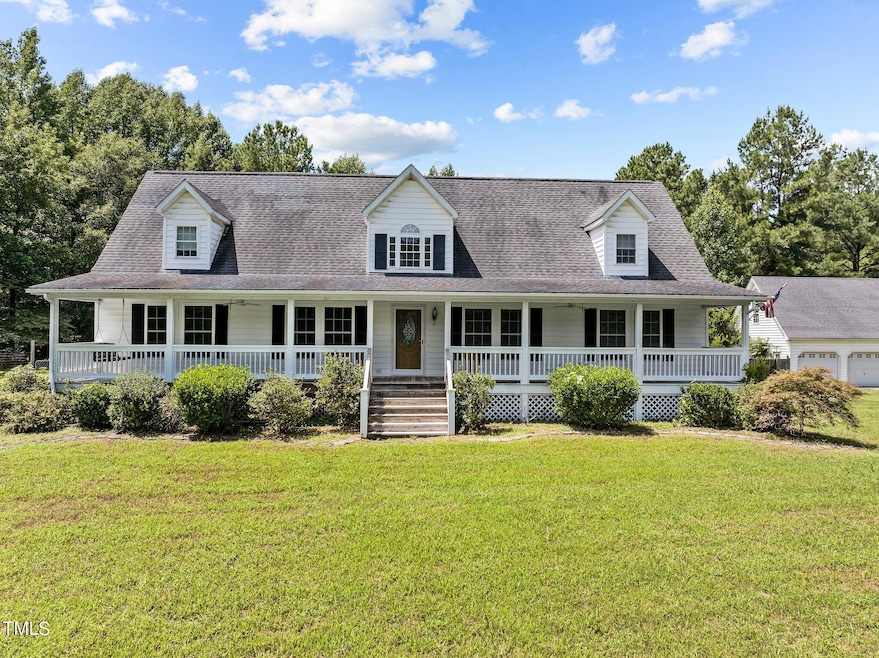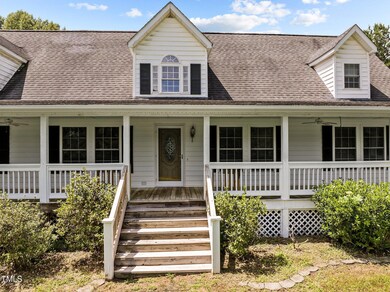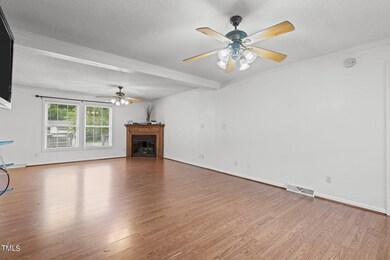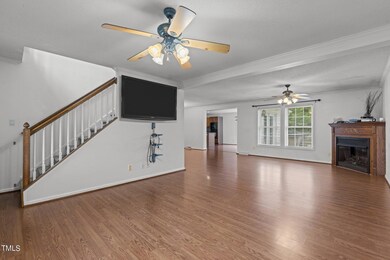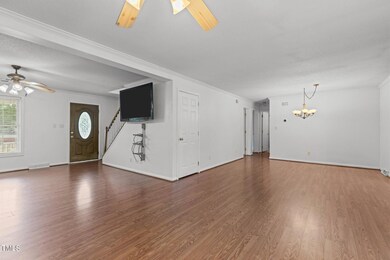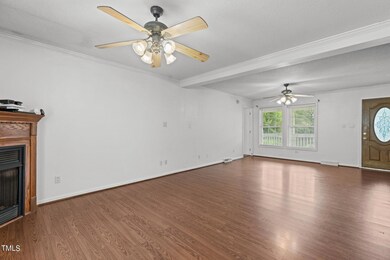5126 Misty Ln Oxford, NC 27565
4
Beds
2.5
Baths
3,000
Sq Ft
11.75
Acres
Highlights
- In Ground Pool
- Cape Cod Architecture
- Wooded Lot
- Solar Power System
- Pond
- Wood Flooring
About This Home
As of February 2025Find your tranquility in this secluded home situated on 11.75 acres. 4 bedroom, 2 1/2 bath. Your home boosts a beautiful view of the pond in your front yard with a 36 x 18 in ground pool in back yard with pool house and hot tub. Detached 3 car garage. Minutes from Durham, Raleigh, Roxboro and RTP. Don't miss this out on this home.
Property Details
Home Type
- Modular Prefabricated Home
Est. Annual Taxes
- $3,767
Year Built
- Built in 2002
Lot Details
- 11.75 Acre Lot
- Back Yard Fenced
- Wooded Lot
Parking
- 3 Car Garage
- 11 Open Parking Spaces
Home Design
- Cape Cod Architecture
- Block Foundation
- Shingle Roof
- Vinyl Siding
Interior Spaces
- 3,000 Sq Ft Home
- 2-Story Property
- Wood Flooring
- Range
Bedrooms and Bathrooms
- 4 Bedrooms
Eco-Friendly Details
- Solar Power System
Outdoor Features
- In Ground Pool
- Pond
- Pergola
Schools
- West Oxford Elementary School
- N Granville Middle School
- Granville Central High School
Utilities
- Central Heating and Cooling System
- Heat Pump System
- Well
- Septic Tank
Listing and Financial Details
- Assessor Parcel Number 0999200156872
Community Details
Overview
- No Home Owners Association
- Pond Year Round
Recreation
- Community Pool
Map
Create a Home Valuation Report for This Property
The Home Valuation Report is an in-depth analysis detailing your home's value as well as a comparison with similar homes in the area
Home Values in the Area
Average Home Value in this Area
Property History
| Date | Event | Price | Change | Sq Ft Price |
|---|---|---|---|---|
| 02/21/2025 02/21/25 | Sold | $500,000 | -9.1% | $167 / Sq Ft |
| 01/16/2025 01/16/25 | Pending | -- | -- | -- |
| 12/27/2024 12/27/24 | Price Changed | $549,900 | -8.3% | $183 / Sq Ft |
| 09/04/2024 09/04/24 | Price Changed | $599,900 | -7.7% | $200 / Sq Ft |
| 08/14/2024 08/14/24 | For Sale | $649,900 | -- | $217 / Sq Ft |
Source: Doorify MLS
Tax History
| Year | Tax Paid | Tax Assessment Tax Assessment Total Assessment is a certain percentage of the fair market value that is determined by local assessors to be the total taxable value of land and additions on the property. | Land | Improvement |
|---|---|---|---|---|
| 2024 | $3,768 | $534,180 | $97,428 | $436,752 |
| 2023 | $3,768 | $344,795 | $52,604 | $292,191 |
| 2022 | $3,204 | $344,795 | $52,604 | $292,191 |
| 2021 | $2,992 | $344,795 | $52,604 | $292,191 |
| 2020 | $2,992 | $344,795 | $52,604 | $292,191 |
| 2019 | $2,926 | $344,795 | $52,604 | $292,191 |
| 2018 | $2,926 | $344,795 | $52,604 | $292,191 |
| 2016 | $2,847 | $320,138 | $56,234 | $263,904 |
| 2015 | $2,682 | $320,138 | $56,234 | $263,904 |
| 2014 | $2,682 | $320,138 | $56,234 | $263,904 |
| 2013 | -- | $320,138 | $56,234 | $263,904 |
Source: Public Records
Mortgage History
| Date | Status | Loan Amount | Loan Type |
|---|---|---|---|
| Open | $508,750 | New Conventional | |
| Closed | $508,750 | New Conventional | |
| Previous Owner | $167,824 | New Conventional | |
| Previous Owner | $29,919 | New Conventional |
Source: Public Records
Deed History
| Date | Type | Sale Price | Title Company |
|---|---|---|---|
| Warranty Deed | $500,000 | None Listed On Document | |
| Warranty Deed | $500,000 | None Listed On Document | |
| Deed | $53,000 | -- |
Source: Public Records
Source: Doorify MLS
MLS Number: 10046658
APN: 099200156872
Nearby Homes
- 30.58ac Enon Rd
- 5606 Oakley Hill
- Tract 2b Watkins Rd
- 2071 Thad Carey Rd
- 2605 Joe Pruitt Rd
- 1165 Shonele Ln
- 4285 Belltown Rd
- 0 Bodie Currin Rd Unit 10084108
- 126 W Quail Ridge Rd
- 900 Roxboro Rd
- 6182 Bob Daniel Rd
- 6190 Bob Daniel Rd
- 0 Bob Daniel Rd Unit 10061186
- 201 Providence Rd
- 1103 Brookrun Rd
- 216 W Thorndale Dr
- 812 Lewis St
- 2187 Lauren Mill Dr
- 1638 Crystal Ln
- 221 W Dale Dr
