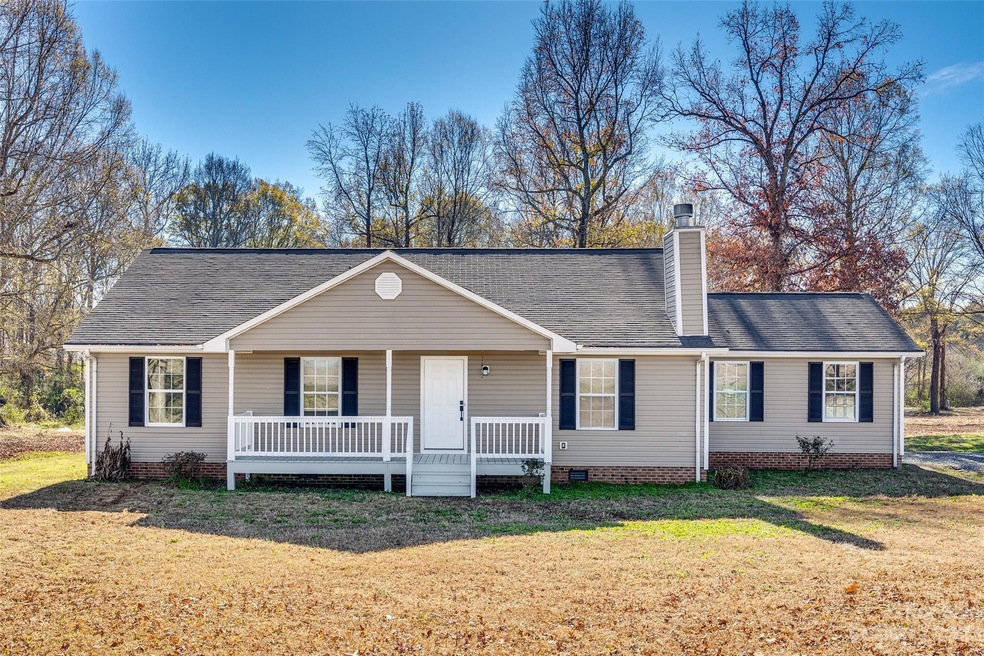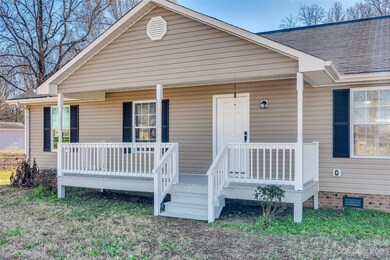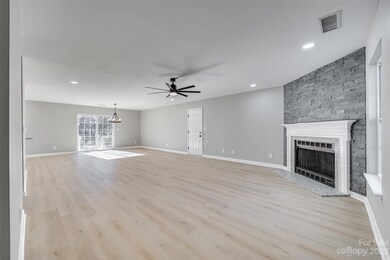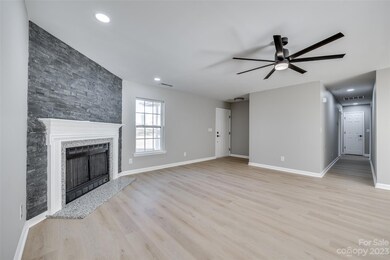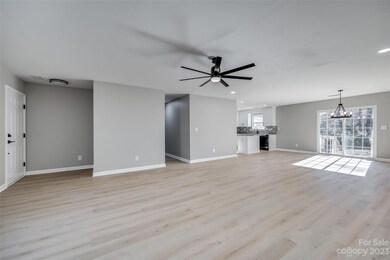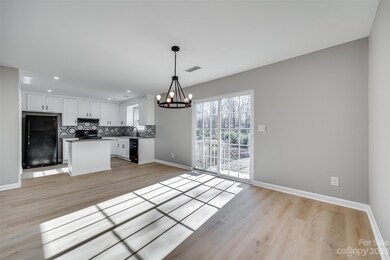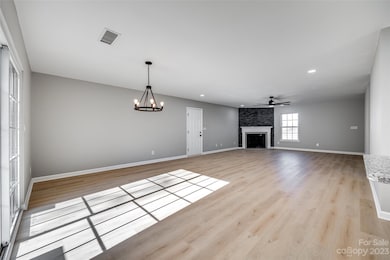
5126 Monroe Ansonville Rd Wingate, NC 28174
Highlights
- Front Porch
- 1-Story Property
- Vinyl Flooring
- 2 Car Attached Garage
- Central Heating and Cooling System
About This Home
As of May 2024**Back on market at no fault of the seller.** Step into refined living in this upgraded Wingate home. Located just one mile from the university, this home effortlessly blends modern style with enduring charm. Inside, enjoy renovated spaces filled with natural light, featuring a sleek kitchen, deluxe bathrooms, and stylish design touches. Elevated lighting features add a captivating touch to the open concept living space. This thoughtfully crafted home is a rare find in the local real estate scene. Schedule your showing today!
Last Agent to Sell the Property
Keller Williams Connected Brokerage Email: carlynfl@kw.com License #123765

Home Details
Home Type
- Single Family
Est. Annual Taxes
- $1,410
Year Built
- Built in 2002
Parking
- 2 Car Attached Garage
- 5 Open Parking Spaces
Home Design
- Vinyl Siding
Interior Spaces
- 1,569 Sq Ft Home
- 1-Story Property
- Living Room with Fireplace
- Vinyl Flooring
- Crawl Space
Kitchen
- Electric Oven
- Dishwasher
Bedrooms and Bathrooms
- 3 Main Level Bedrooms
- 2 Full Bathrooms
Schools
- Wingate Elementary School
- East Union Middle School
- Forest Hills High School
Additional Features
- Front Porch
- Central Heating and Cooling System
Listing and Financial Details
- Assessor Parcel Number 02239009H
Map
Home Values in the Area
Average Home Value in this Area
Property History
| Date | Event | Price | Change | Sq Ft Price |
|---|---|---|---|---|
| 05/30/2024 05/30/24 | Sold | $310,000 | -4.6% | $198 / Sq Ft |
| 04/08/2024 04/08/24 | For Sale | $325,000 | +4.8% | $207 / Sq Ft |
| 03/06/2024 03/06/24 | Off Market | $310,000 | -- | -- |
| 01/17/2024 01/17/24 | Price Changed | $325,000 | -3.0% | $207 / Sq Ft |
| 12/28/2023 12/28/23 | Price Changed | $335,000 | -4.3% | $214 / Sq Ft |
| 12/02/2023 12/02/23 | For Sale | $350,000 | -- | $223 / Sq Ft |
Tax History
| Year | Tax Paid | Tax Assessment Tax Assessment Total Assessment is a certain percentage of the fair market value that is determined by local assessors to be the total taxable value of land and additions on the property. | Land | Improvement |
|---|---|---|---|---|
| 2024 | $1,410 | $209,400 | $21,300 | $188,100 |
| 2023 | $1,372 | $209,400 | $21,300 | $188,100 |
| 2022 | $1,372 | $209,400 | $21,300 | $188,100 |
| 2021 | $1,370 | $209,400 | $21,300 | $188,100 |
| 2020 | $1,375 | $169,180 | $12,280 | $156,900 |
| 2019 | $1,337 | $169,180 | $12,280 | $156,900 |
| 2018 | $1,337 | $169,180 | $12,280 | $156,900 |
| 2017 | $1,421 | $169,200 | $12,300 | $156,900 |
| 2016 | $1,397 | $169,180 | $12,280 | $156,900 |
| 2015 | $1,414 | $169,180 | $12,280 | $156,900 |
| 2014 | $1,162 | $159,650 | $32,310 | $127,340 |
Mortgage History
| Date | Status | Loan Amount | Loan Type |
|---|---|---|---|
| Previous Owner | $232,000 | New Conventional | |
| Previous Owner | $132,914 | FHA | |
| Previous Owner | $118,000 | FHA | |
| Previous Owner | $6,750 | Construction |
Deed History
| Date | Type | Sale Price | Title Company |
|---|---|---|---|
| Warranty Deed | $310,000 | Fortified Title | |
| Warranty Deed | $205,000 | None Listed On Document | |
| Warranty Deed | $135,000 | None Available | |
| Warranty Deed | $119,000 | -- | |
| Trustee Deed | $129,800 | -- |
Similar Homes in Wingate, NC
Source: Canopy MLS (Canopy Realtor® Association)
MLS Number: 4084503
APN: 02-239-009-H
- 1113 Eastwood Dr
- 0 Monroe Ansonville Rd Unit CAR4250933
- 0 Monroe Ansonville Rd Unit CAR4227156
- 0 Monroe Ansonville Rd Unit CAR4223621
- 0 Monroe Ansonville Rd Unit CAR4191817
- 1127 Ansonville Rd
- 101 Glencroft Dr
- 414 Glencroft Dr
- 1124 Mcintyre Rd
- 219 Redondo Dr Unit 65p
- 207 Aspire Cir Unit 46
- 1231 Fremont Dr
- 1125 Overbrook Place
- 1216 Fremont Dr
- 1216 Fremont Dr
- 1216 Fremont Dr
- 1305 Fremont Dr
- 1301 Fremont Dr
- 1216 Fremont Dr
- 1216 Fremont Dr
