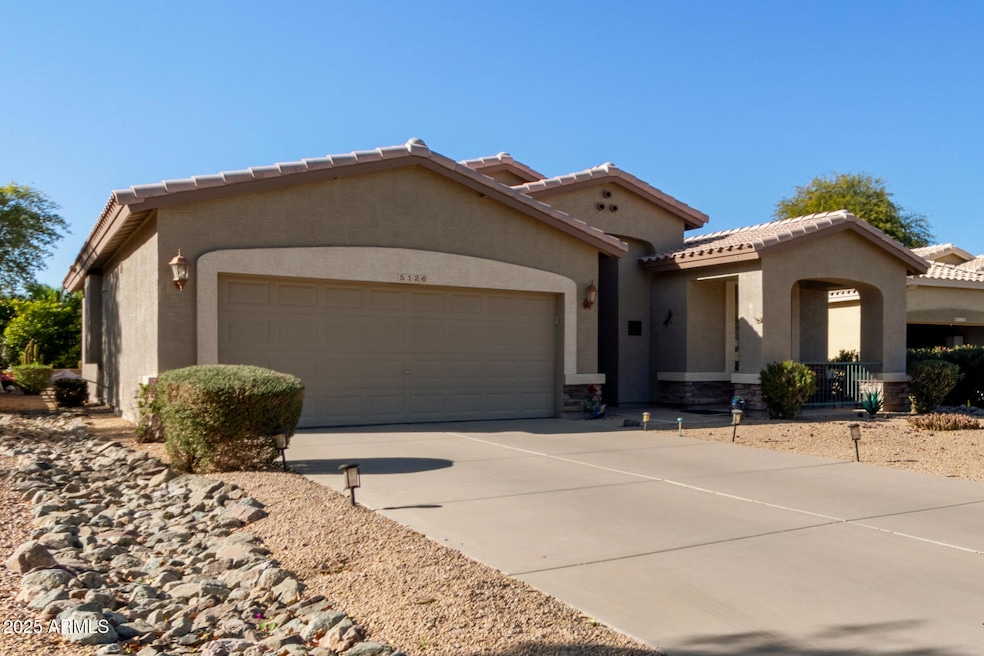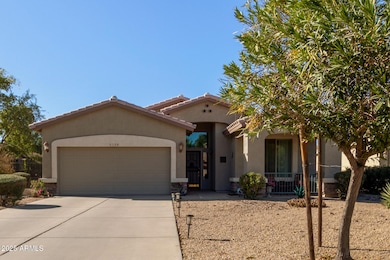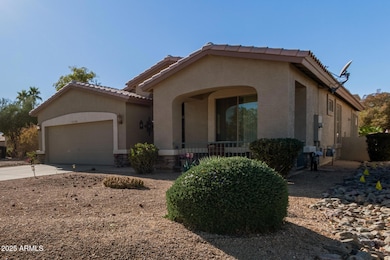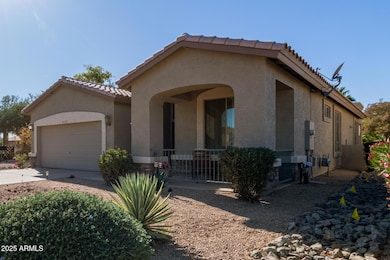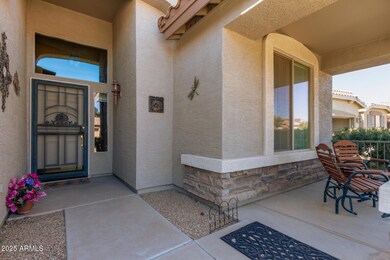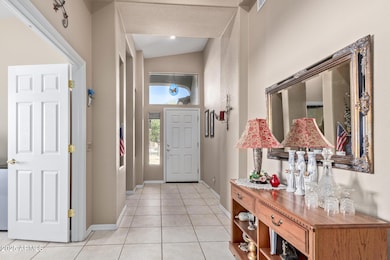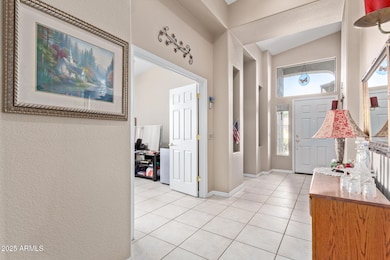
5126 S Sugarberry Ct Unit 4 Gilbert, AZ 85298
Trilogy NeighborhoodEstimated payment $3,080/month
Highlights
- Golf Course Community
- Fitness Center
- Vaulted Ceiling
- Cortina Elementary School Rated A
- Clubhouse
- 1 Fireplace
About This Home
HOME WARRANTY! Welcome to your dream home! Nestled in a quiet cul-de-sac and just a short stroll from the clubhouse and golf course, this stunning residence offers 1,650 square feet of pure joy. The ''SUNFLOWER'' model boasts a highly desirable split floor plan designed for comfort and convenience. As you approach the home, you'll be greeted by a long driveway that provides ample parking for guests and a charming front porch—the only one in the cul-de-sac. This inviting space is perfect for relaxing. Step inside and be wowed by the spacious entryway, tall ceilings, and tile flooring throughout. The open-concept kitchen and living room make this home an entertainer's dream. The eat-in kitchen is a chef's delight, featuring an island, granite countertops, endless cabinets and a large pantry.Additional highlights include pendant & recessed lighting. The bay window in the kitchen nook floods the space with natural light and offers a picturesque view of the backyardthe perfect spot for enjoying meals. The living room features vaulted ceilings and a cozy gas fireplace, creating an inviting atmosphere. The private master suite is a true retreat, with a spacious layout and a bay window that lets in abundant sunshine while providing serene backyard views. The luxurious master bathroom includes a double sink vanity, large soaking tub, separate shower, and a walk-in closet.The backyard is delightful with low-maintenance desert landscaping. A covered patio provides the perfect setting for outdoor relaxation and entertaining. This is an incredible opportunity to own a home that combines charm, functionality, and an unbeatable location.
Open House Schedule
-
Saturday, April 26, 202510:00 am to 1:00 pm4/26/2025 10:00:00 AM +00:004/26/2025 1:00:00 PM +00:00Add to Calendar
Home Details
Home Type
- Single Family
Est. Annual Taxes
- $1,859
Year Built
- Built in 2002
Lot Details
- 7,135 Sq Ft Lot
- Cul-De-Sac
- Desert faces the front and back of the property
- Sprinklers on Timer
HOA Fees
- $196 Monthly HOA Fees
Parking
- 2 Car Garage
Home Design
- Wood Frame Construction
- Tile Roof
- Stucco
Interior Spaces
- 1,650 Sq Ft Home
- 1-Story Property
- Vaulted Ceiling
- 1 Fireplace
- Low Emissivity Windows
Kitchen
- Eat-In Kitchen
- Breakfast Bar
- Built-In Microwave
- Kitchen Island
- Granite Countertops
Flooring
- Carpet
- Tile
Bedrooms and Bathrooms
- 2 Bedrooms
- Primary Bathroom is a Full Bathroom
- 2 Bathrooms
- Dual Vanity Sinks in Primary Bathroom
- Bathtub With Separate Shower Stall
Accessible Home Design
- No Interior Steps
Schools
- Adult Elementary And Middle School
- Adult High School
Utilities
- Cooling Available
- Heating Available
- Water Softener
Listing and Financial Details
- Tax Lot 701
- Assessor Parcel Number 304-69-802
Community Details
Overview
- Association fees include ground maintenance
- Trilogy At Power Ran Association, Phone Number (480) 279-2053
- Built by Shea
- Trilogy Unit 4 Subdivision, Sunflower Floorplan
- FHA/VA Approved Complex
Amenities
- Clubhouse
- Recreation Room
Recreation
- Golf Course Community
- Tennis Courts
- Fitness Center
- Heated Community Pool
- Community Spa
- Bike Trail
Map
Home Values in the Area
Average Home Value in this Area
Tax History
| Year | Tax Paid | Tax Assessment Tax Assessment Total Assessment is a certain percentage of the fair market value that is determined by local assessors to be the total taxable value of land and additions on the property. | Land | Improvement |
|---|---|---|---|---|
| 2025 | $1,859 | $27,863 | -- | -- |
| 2024 | $2,184 | $26,536 | -- | -- |
| 2023 | $2,184 | $36,450 | $7,290 | $29,160 |
| 2022 | $2,087 | $28,650 | $5,730 | $22,920 |
| 2021 | $2,150 | $27,610 | $5,520 | $22,090 |
| 2020 | $2,194 | $25,580 | $5,110 | $20,470 |
| 2019 | $2,125 | $24,000 | $4,800 | $19,200 |
| 2018 | $2,047 | $22,900 | $4,580 | $18,320 |
| 2017 | $2,332 | $23,010 | $4,600 | $18,410 |
| 2016 | $2,358 | $22,020 | $4,400 | $17,620 |
| 2015 | $2,071 | $20,110 | $4,020 | $16,090 |
Property History
| Date | Event | Price | Change | Sq Ft Price |
|---|---|---|---|---|
| 04/07/2025 04/07/25 | Price Changed | $489,000 | -1.0% | $296 / Sq Ft |
| 03/25/2025 03/25/25 | Price Changed | $494,000 | -1.0% | $299 / Sq Ft |
| 03/16/2025 03/16/25 | Price Changed | $499,000 | -1.9% | $302 / Sq Ft |
| 02/22/2025 02/22/25 | Price Changed | $508,900 | -1.2% | $308 / Sq Ft |
| 01/19/2025 01/19/25 | For Sale | $515,000 | +68.9% | $312 / Sq Ft |
| 05/02/2018 05/02/18 | Sold | $305,000 | 0.0% | $185 / Sq Ft |
| 03/16/2018 03/16/18 | Pending | -- | -- | -- |
| 03/02/2018 03/02/18 | For Sale | $305,000 | 0.0% | $185 / Sq Ft |
| 02/13/2018 02/13/18 | Pending | -- | -- | -- |
| 02/09/2018 02/09/18 | Price Changed | $305,000 | -1.6% | $185 / Sq Ft |
| 01/26/2018 01/26/18 | Price Changed | $310,000 | -1.6% | $188 / Sq Ft |
| 11/21/2017 11/21/17 | For Sale | $315,000 | 0.0% | $191 / Sq Ft |
| 11/21/2017 11/21/17 | Price Changed | $315,000 | +3.3% | $191 / Sq Ft |
| 05/02/2017 05/02/17 | Off Market | $305,000 | -- | -- |
| 04/21/2017 04/21/17 | Price Changed | $310,000 | -1.6% | $188 / Sq Ft |
| 03/23/2017 03/23/17 | For Sale | $315,000 | -- | $191 / Sq Ft |
Deed History
| Date | Type | Sale Price | Title Company |
|---|---|---|---|
| Warranty Deed | $305,000 | Nextitle | |
| Interfamily Deed Transfer | -- | Ticor Title Co Of California | |
| Warranty Deed | -- | First American Title Ins Age | |
| Special Warranty Deed | -- | First American Title Ins Age |
Mortgage History
| Date | Status | Loan Amount | Loan Type |
|---|---|---|---|
| Open | $30,000 | Credit Line Revolving | |
| Previous Owner | $171,500 | New Conventional | |
| Previous Owner | $170,000 | Stand Alone Refi Refinance Of Original Loan | |
| Previous Owner | $172,543 | No Value Available |
Similar Homes in the area
Source: Arizona Regional Multiple Listing Service (ARMLS)
MLS Number: 6807760
APN: 304-69-802
- 4553 E Indigo St
- 4540 E Mia Ln
- 4683 E Nightingale Ln
- 4548 E Carob Dr
- 4613 E Walnut Rd
- 4550 E Donato Dr
- 5028 S Peachwood Dr
- 4528 E Donato Dr
- 5332 S Citrus Ct Unit 4
- 18460 E Peachtree Blvd
- 4674 E Alfalfa Dr
- 4459 E Donato Dr
- 4515 E Rakestraw Ln
- 18492 E Oak Hill Ln
- 4932 S Verbena Ave
- 4937 S Peach Willow Ln
- 18543 E Purple Sage Dr
- 5100 S Peach Willow Ln
- 4517 E Sourwood Dr
- 4249 E Nightingale Ln
